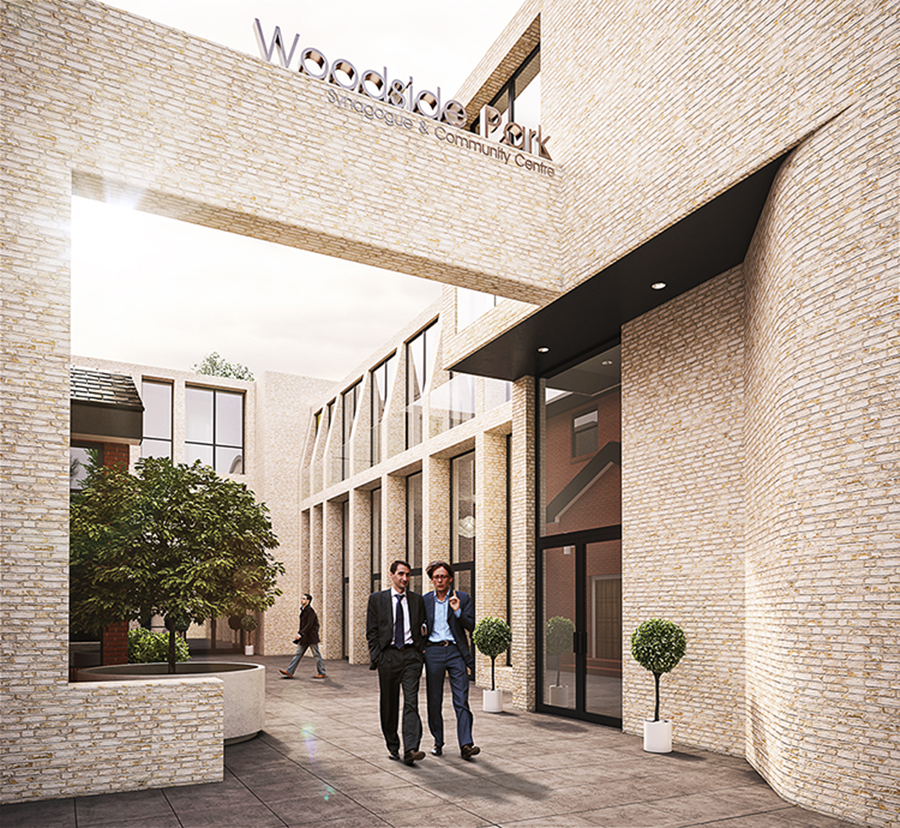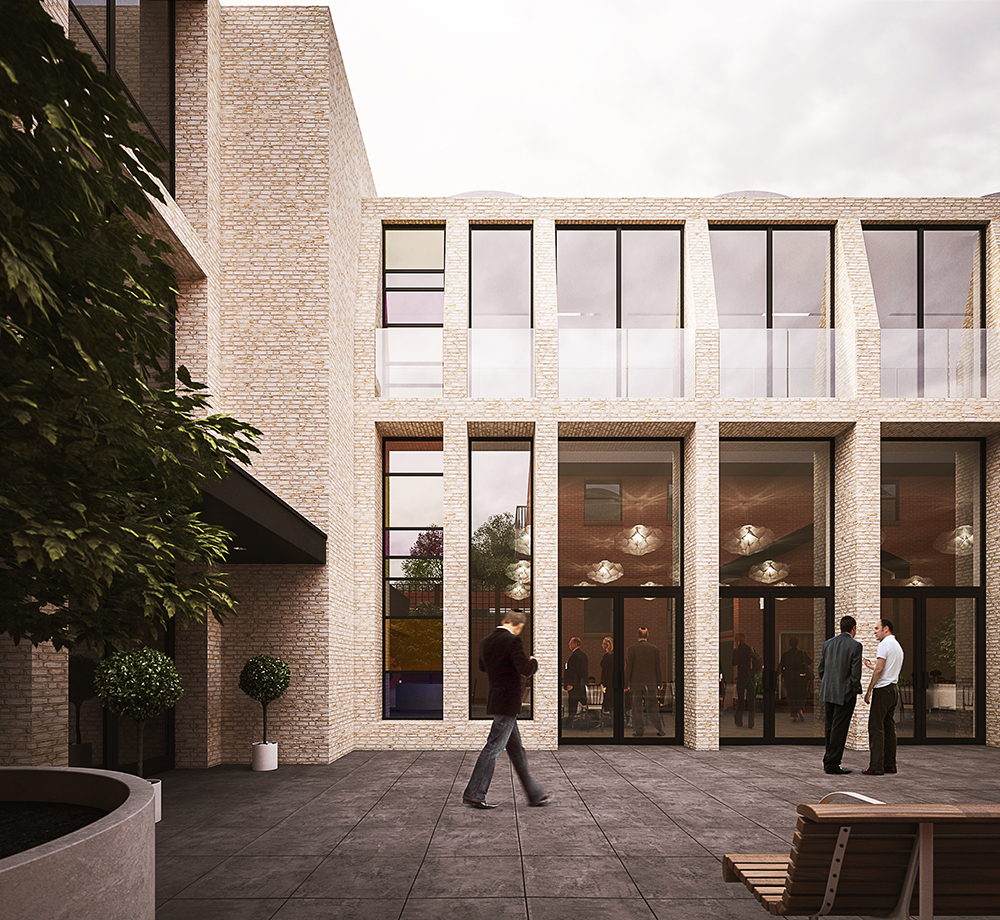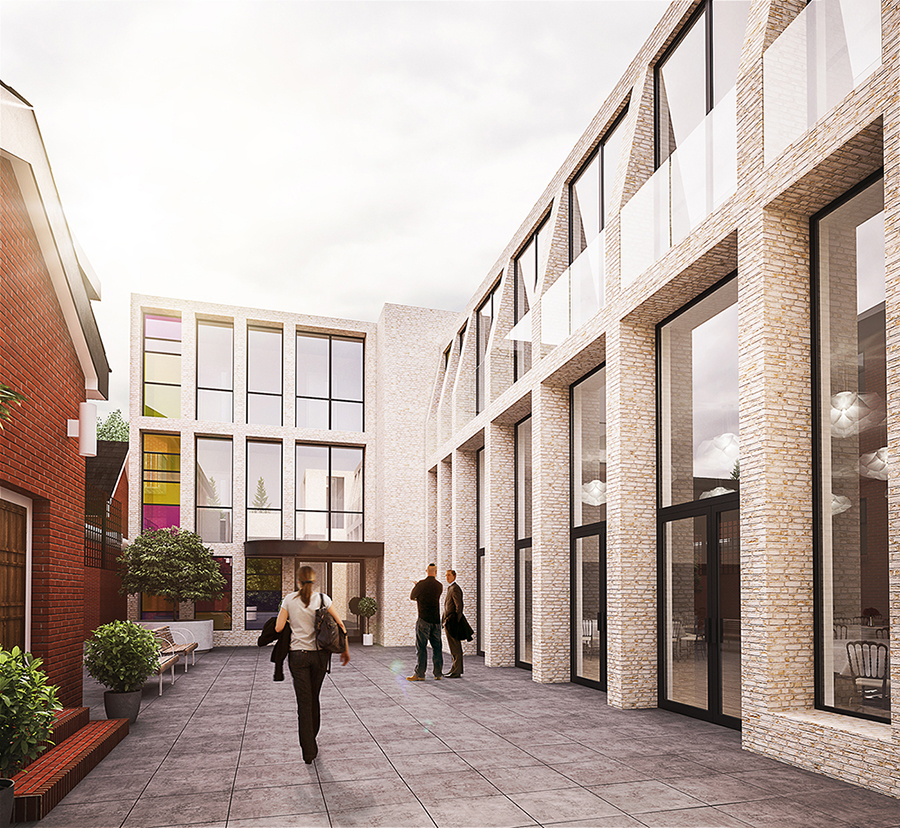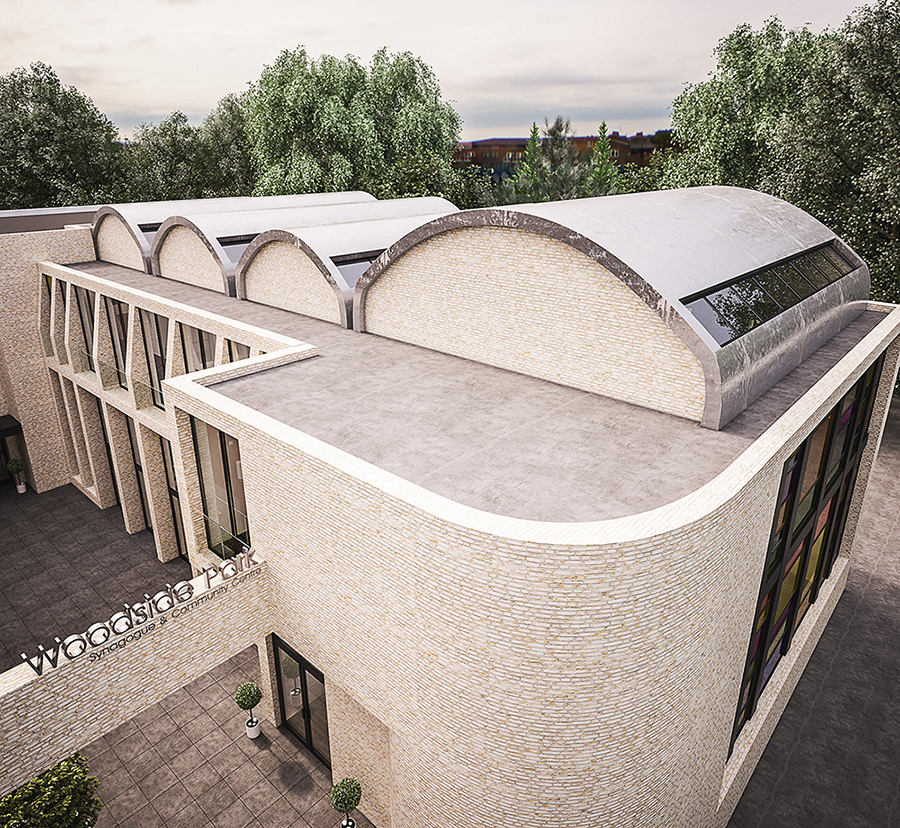COMMUNITY - Woodside Park Synagogue
Barnet

Project Details
Reinvigorating community complex for 21st century The design of a new wing of this community campus. Replacing a rather tired 60's hall building with something suitable for holding community functions and celebrations. The upper storey provides a suite of flexible learning and gathering spaces set under vaulted ceilings bringing in maximum light (and inspiration perhaps).


