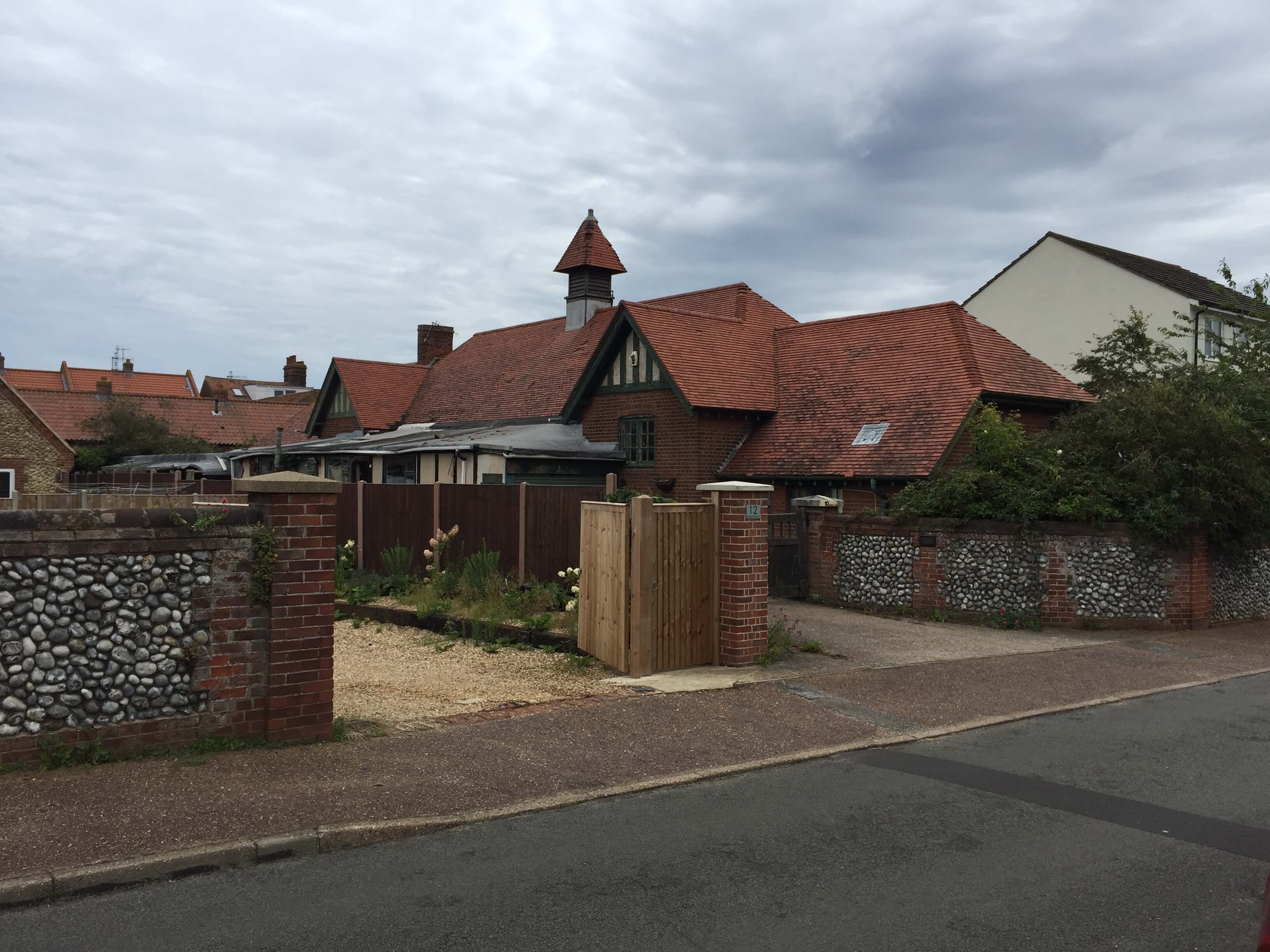Sheringham Little Regent Hall

Project Details
£100,000 to £249,999
Practice
The Studio , 18 St Peter's Road , SHERINGHAM , Norfolk , NR26 8QY , United Kingdom
Little Regent Hall, Sheringham Subtly tucked away in the centre of Sheringham, Little Regent Hall began life as a stable block in 1890. Since then it has been used as a community hall/central hub for local events and more recently as a permanent residency for the previous owners. A number of local residents we have spoken to remember visiting the building for community events such as Brownies and town meetings. This history was evident in the raised stage area that still remained in the main room/hall prior to the renovation. The site was left in a poor state of repair with a number of ugly extension attempts, boundary walls left to ruin, and overgrown vegetation all of which detracted from the true character of the siteHuge credit has to go to the current owners whose vision, attention to detail and hands on approach helped sympathetically transform the property into a functional and beautiful family home with bed and breakfast. You enter the property through the only major exterior addition in the shape of an oak framed porch and once inside you are greeted by a cosy yet spacious centrepiece to the property as you step into an open plan communal area with double height ceiling. The unique window height and handmade staircase draw your eye up to the newly added first floor and its exposed link walkway leading to the generous living quarters that house two bedrooms, two bathrooms and a snug area hidden neatly between the eavesExternally, there are a number of thoughtful touches which demonstrate the clients' willingness to go the extra mile to incorporate such as the rebuild of the boundary wall using the original bricks and the installation of a new gate using the original oversized steel hinge. A hand built shed/woodstore was created using the roof trusses that were removed. Stained glass windows were reclaimed. Green tiles were used on the threshold that came from the original chimney surround. Lastly, the discovery of the original Victorian ‘chocolate block’ floor bricks that would have formed the stable enclosures were found to be in remarkable condition given their age and previous use and were included in the development. It is also interesting to note the addition of bat holes in the new ridge tiles that were relined with felt from the original roof as bats are less likely to occupy a space lined with fresh felt.External structural additions were minimal but the removal of the front and rear extensions, cleaning and reworking of exterior brick, a complete re-roof, and a significant amount of groundworks have helped restore the property to its former glory. The transformation efforts were no less strenuous internally with a huge clean-up operation and multiple complex structural alterations to completely rework the layout and allow for the addition of a first floor without affecting the existing roofline. Thankfully, the tasteful fit and finish chosen by the client beautifully completes the look, allowing this building to be enjoyed for many more years to come. And all just in time for their daughter’s wedding which took place the weekend after they moved in!



