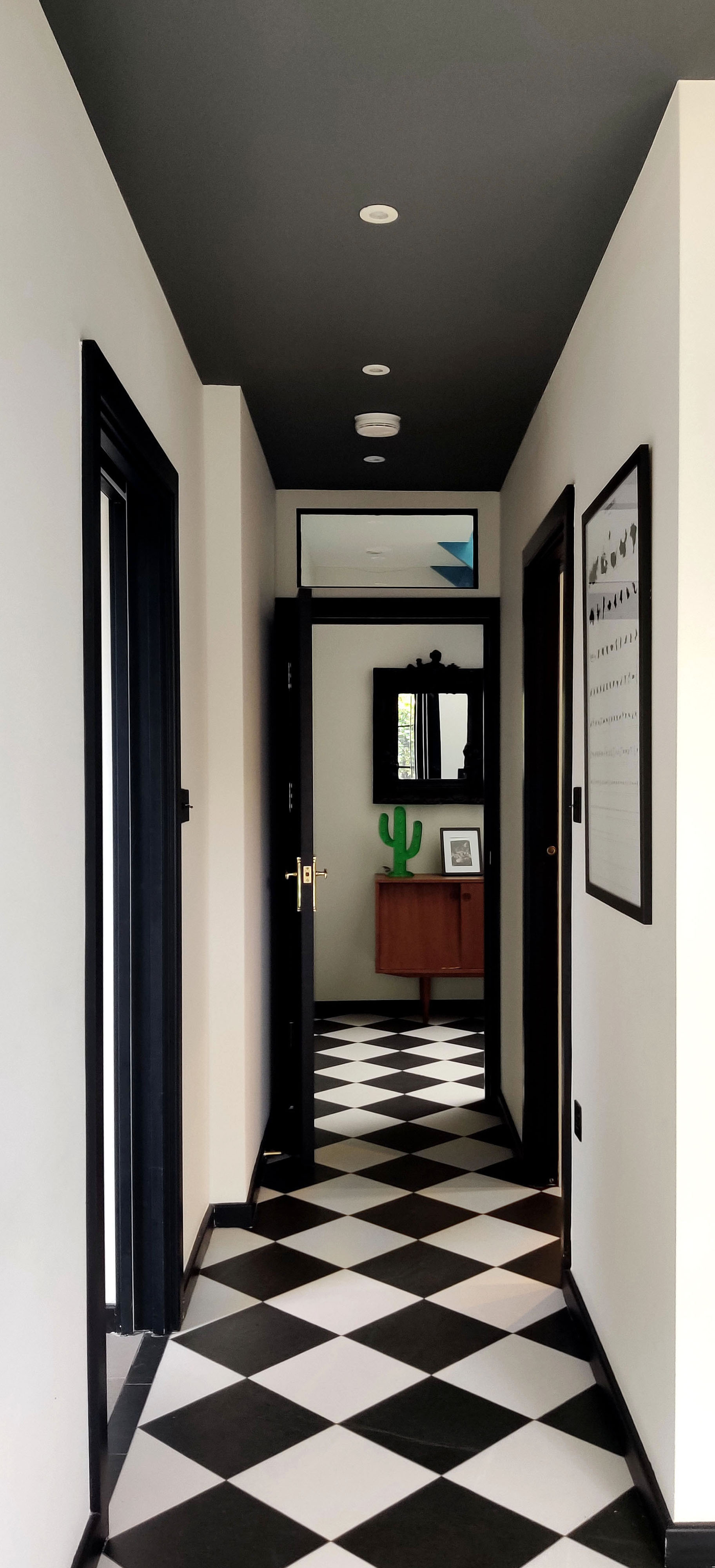Industrial Spirit
City of London

Project Details
£250,000 to £499,999
The interior design of a family home in London focused on the idea of pleasurable surprise as you walk from one space to another embracing a variety of colours and textures. The plywood staircase was designed to be a fun transition space between the floors which transmits light from the roof light to the ground floor. Black and white themes are visible throughout the halls and interior spaces keeping a sharp contrast between the surfaces – walls, floors and ceilings. Black ceiling gives a sense of continuity and guidance throughout the space. Black skirtings and architraves create a graphical quality of the space and enables a clear definition of the doors. It was important for the family to have a space that gives them constant visual stimuli, makes them engaged with the space and brings a sense of excitement. The open plan L-shaped living-kitchen-dining space is facing the garden and provides flexibility of movement and a true social heart of the home. Bricks, concrete, open shelving combined with green-yellow elements create an industrial spirit of the interior. The living room is located below an atrium and connects the upper and lower floors together. A large corner sofa provides enough space for the whole family to comfortably spend time together. Easily maintainable porcelain tiles contrast beautifully with the green sofa. The design of the two bedrooms for two young girls was one of the highlights of the project. Unusual requests such as “secret base” had to be achieved to make sure the environment is fun and engaging. Every project requires a huge attention to details. Lighting design is extremely important to our design methodology. It is important to make sure that whenever you see the lightbulb it needs to be well positioned as well as has a gentle enough light not to harm our eyesight.



