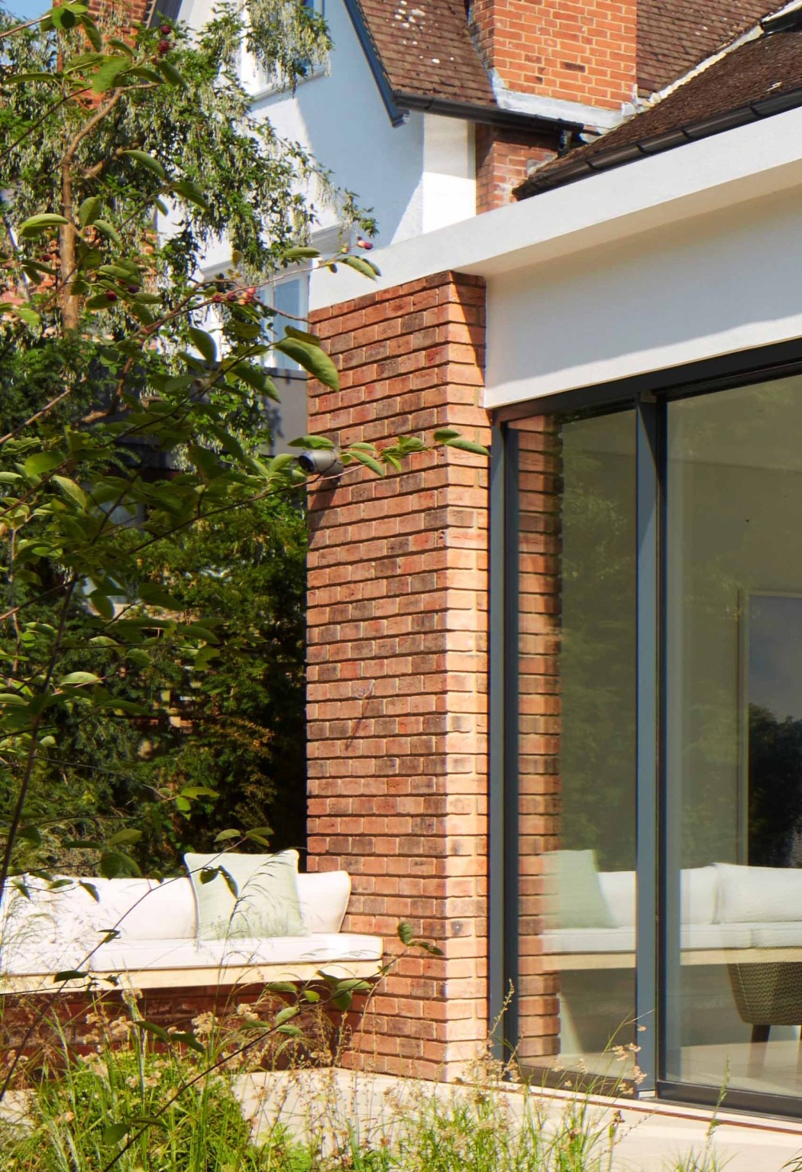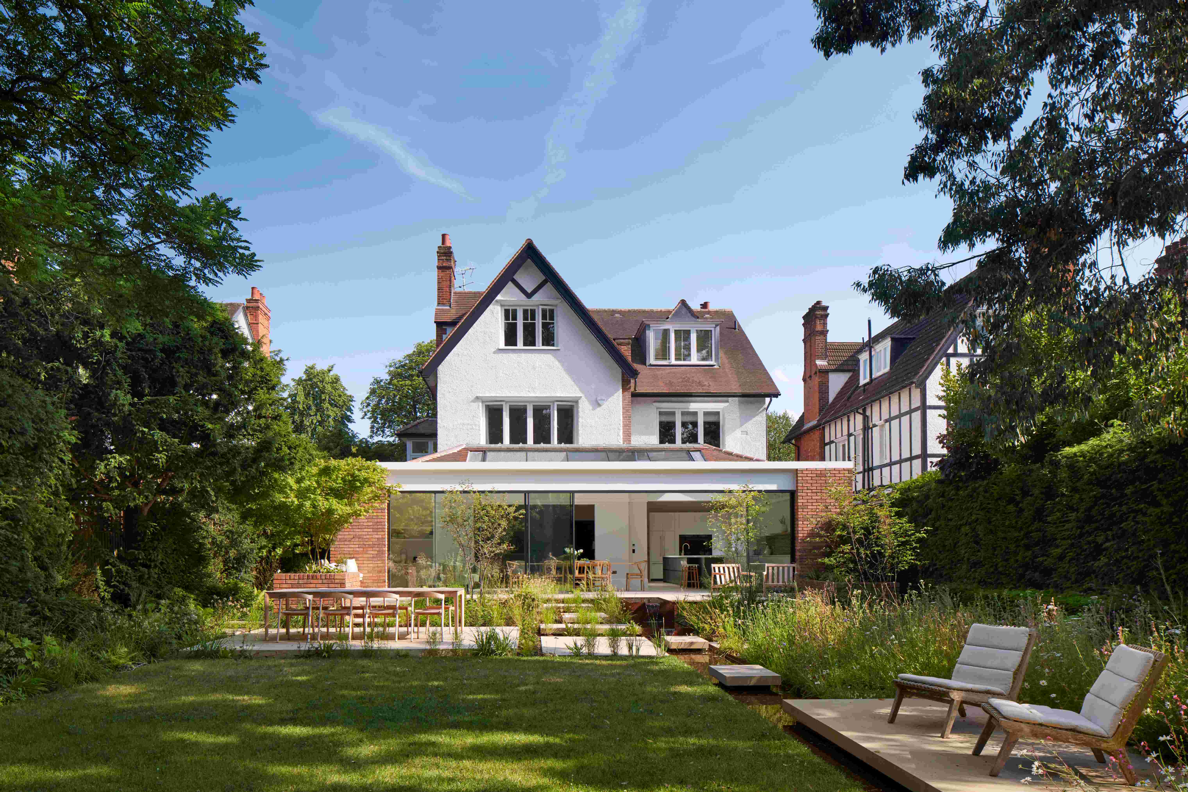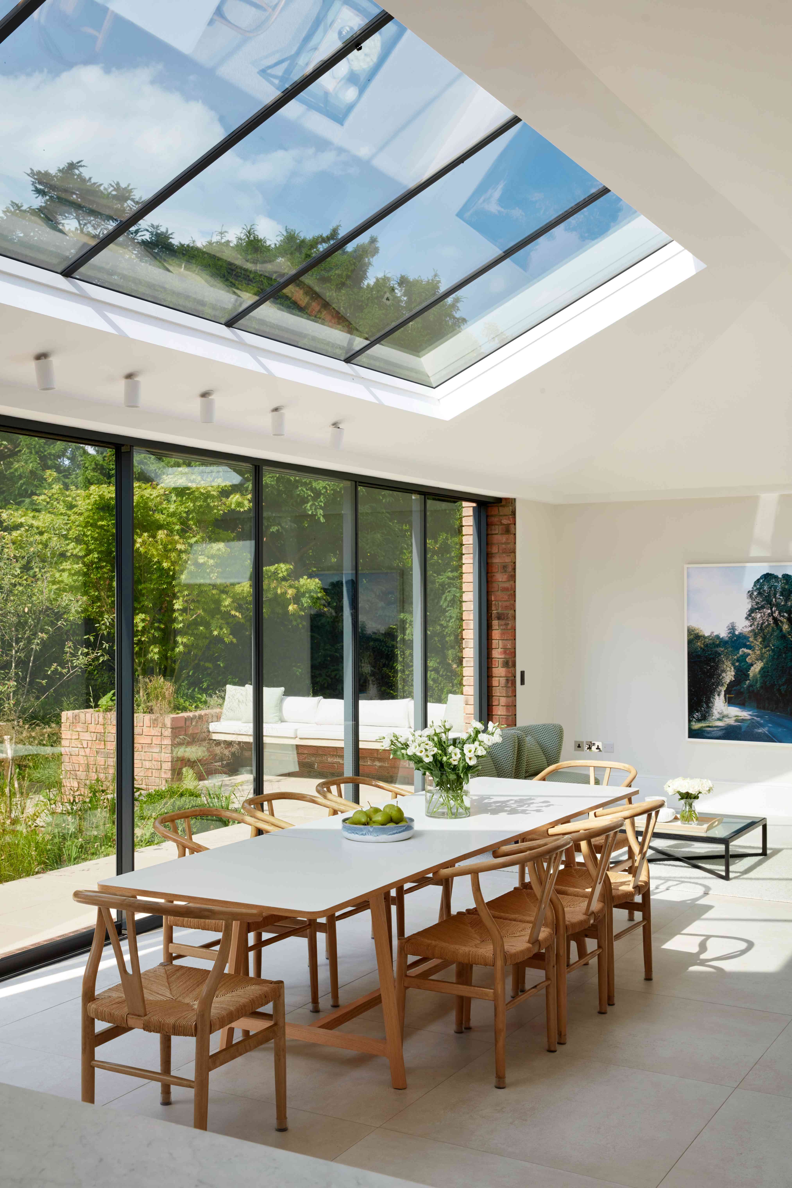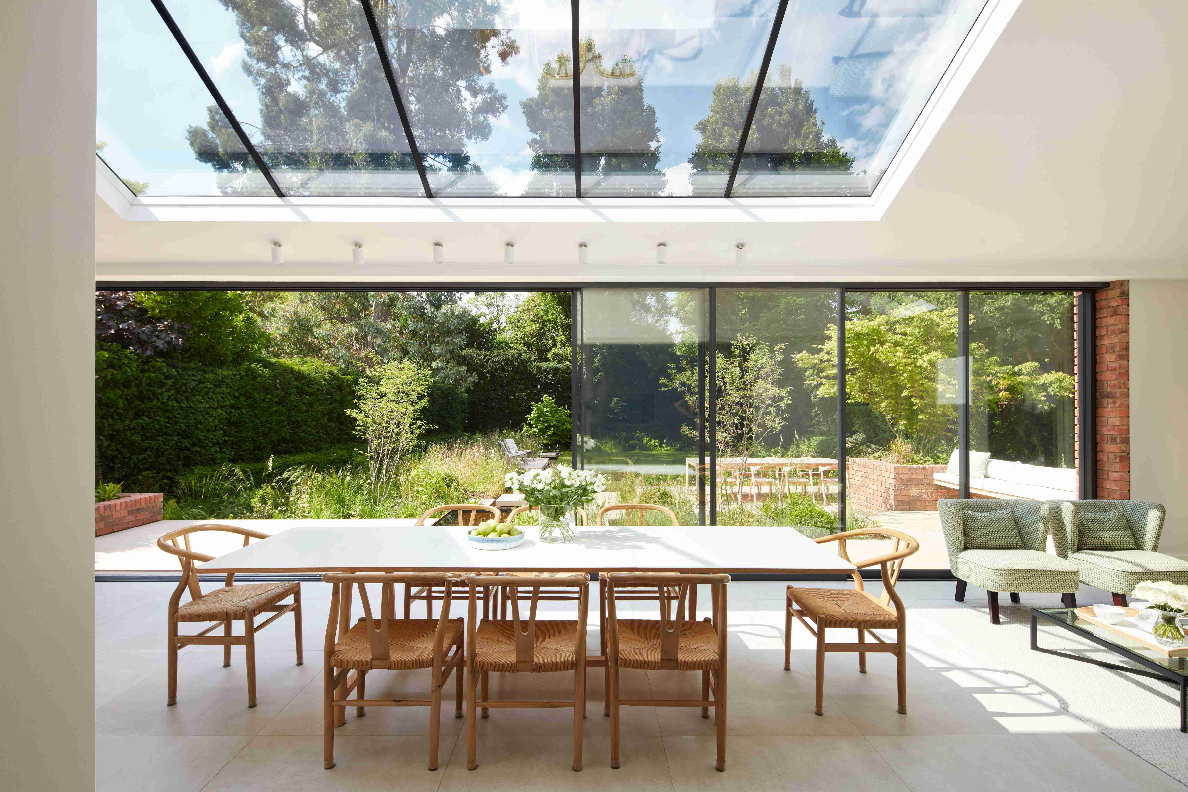House on the Heath
Wandsworth
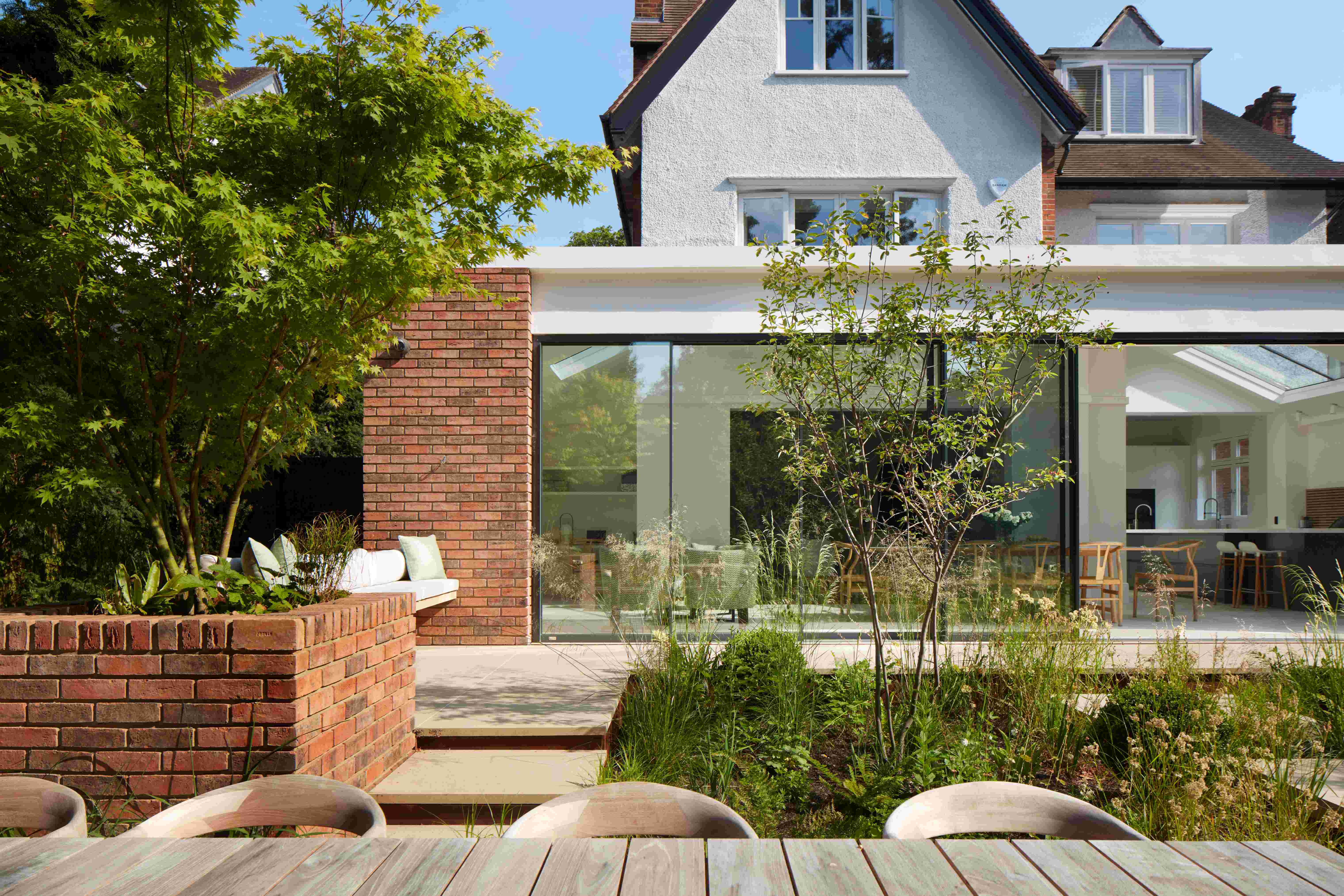
Project Details
£100,000 to £249,999
Within a Conservation Area
Nestled in the leafy suburbs of Wandsworth lies a detached Edwardian residence. Over time, the house had evolved to include a rear extension, which lacked the modern character the homeowners desired. In collaboration with our good friends and lead architects, Cox Architects, Sha Bespoke was commissioned to redesign the facade of this extension, blending thoughtful modernity with the original home's historic charm. Our primary role in this project was to generate a series of concept designs for the rear elevation, exploring how contemporary design principles could complement the original architecture. The intention from the outset was clear: to create a facade that felt rooted in the material language of the Edwardian home while also introducing a distinctly modern identity. A key feature of the redesign is the expansive sliding glass doors that span the width of the rear facade. These doors offer unobstructed views of the lush garden and flooding the kitchen and dining areas with natural light. This seamless connection to the outdoors transforms the living experience within the home, encouraging year-round enjoyment of the surrounding landscape. Above the glazing, a minimalist white fascia introduces a bold yet harmonious contrast to the brickwork below. This linear element continues uninterrupted across the rear elevation, reinforcing a sense of simplicity and horizontal balance. Its clean, unembellished profile provides a visual counterpoint to the more textured, traditional materials, and contributes to the contemporary feel of the extension.
