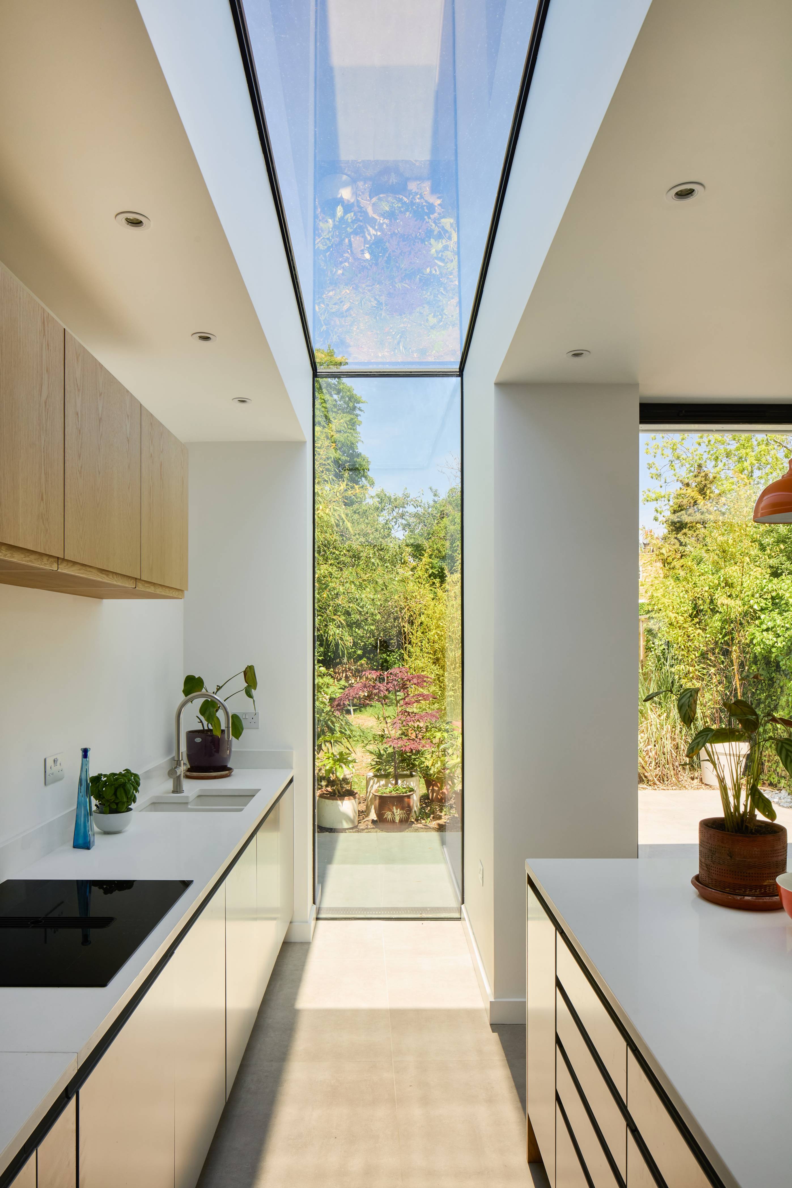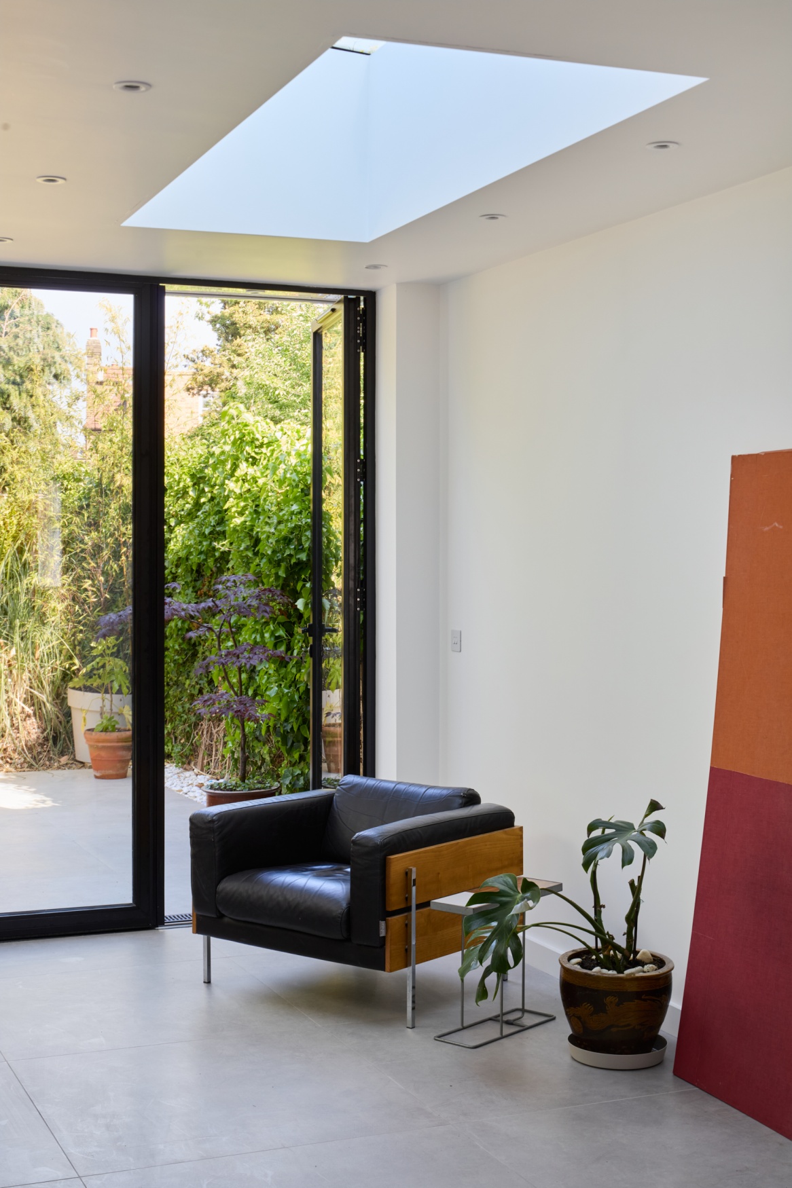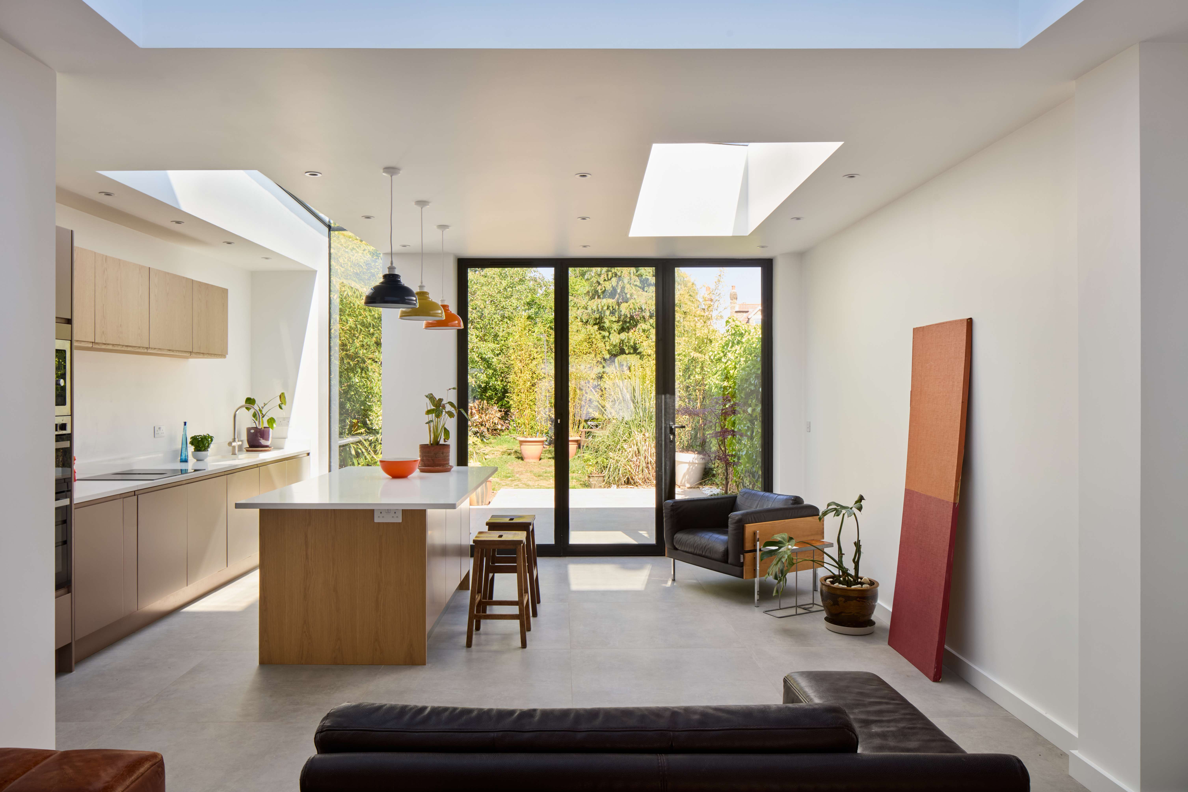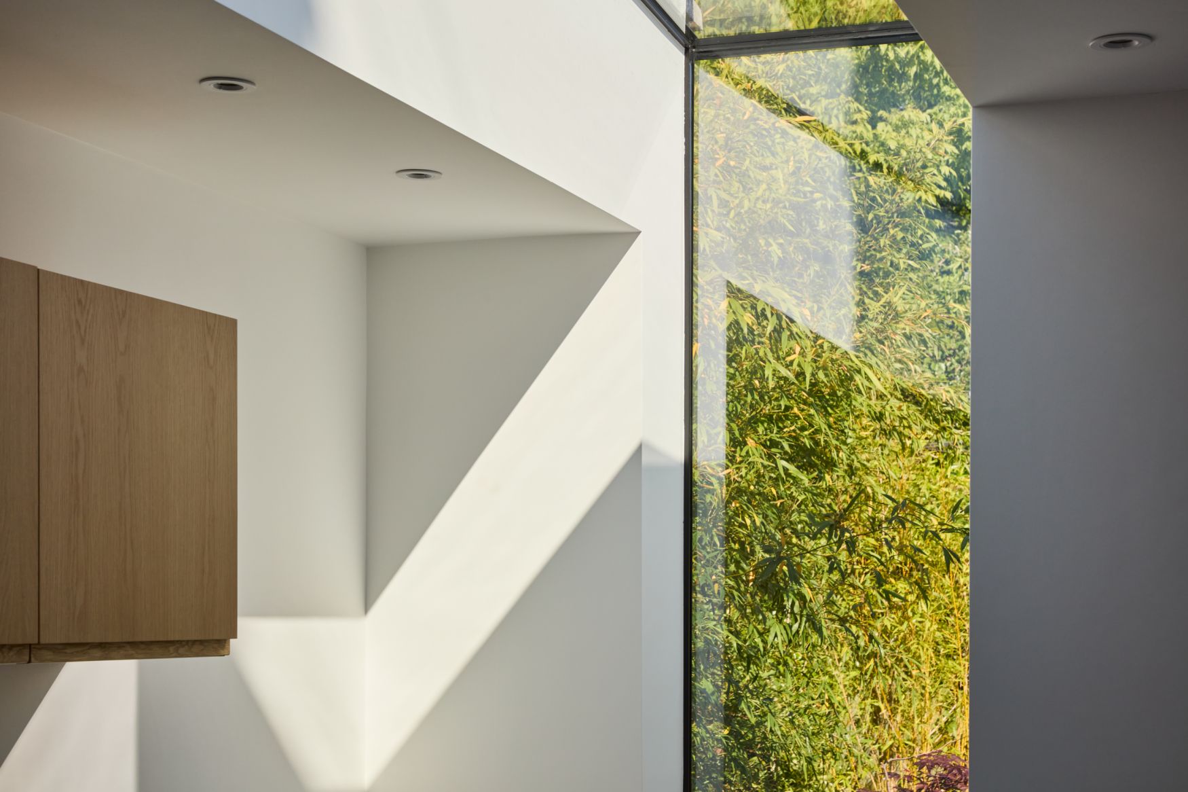Heybridge Avenue
Lambeth
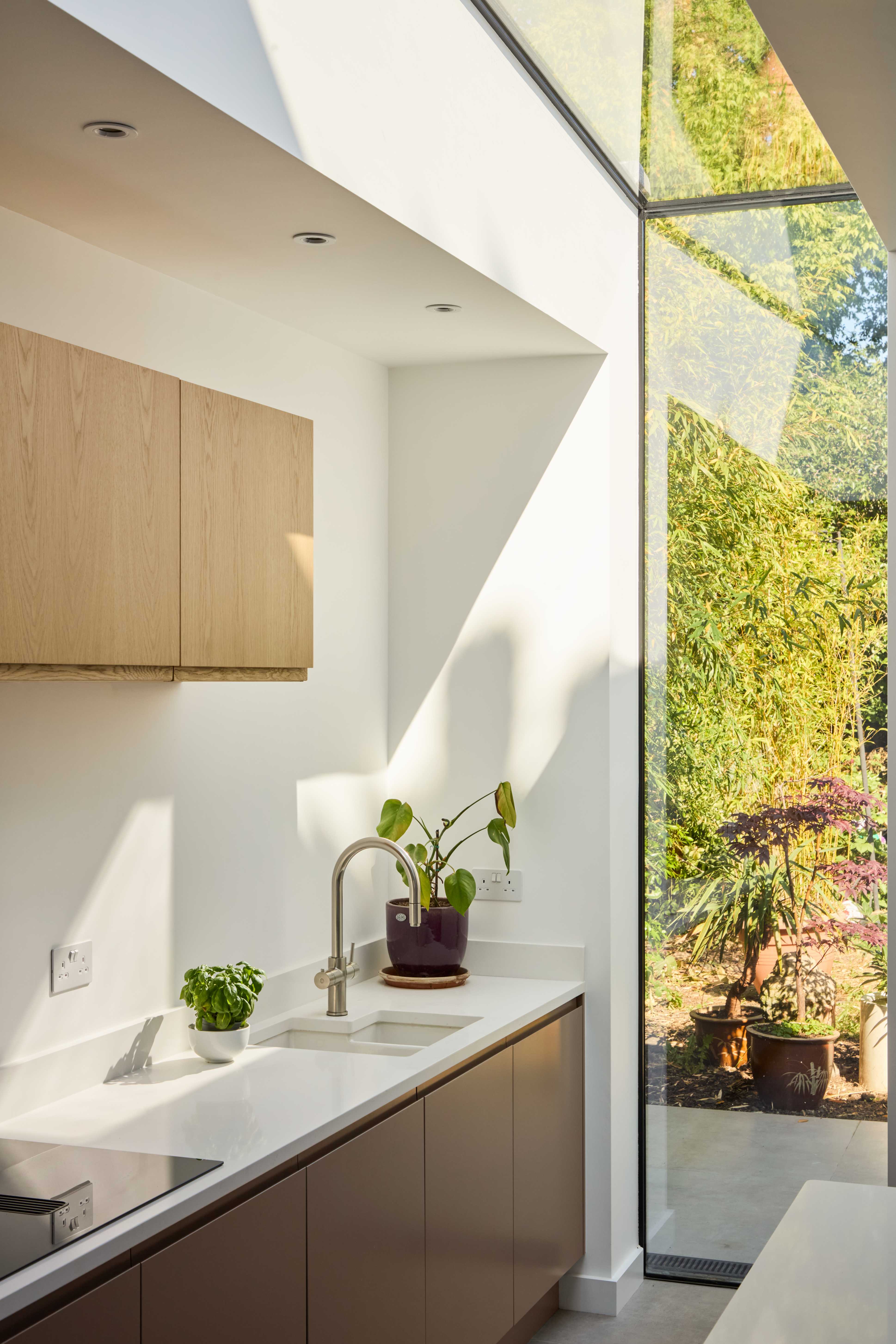
Project Details
£100,000 to £249,999
Within a Conservation Area
Sha Bespoke was appointed to lead a ground floor kitchen renovation in a charming Victorian terraced house in Streatham, situated within the London Borough of Lambeth. The clients, a couple who had lived in the property for over two decades, were looking to revitalise their home by enlarging the kitchen and creating a stronger connection to their garden. Their goal was to modernise the space while respecting the character of their long-term home. The new design embraces a contemporary approach to family living, with an open-plan arrangement that balances functionality with comfort. The kitchen is positioned adjacent to the glass feature, allowing the clients to enjoy garden views and an abundance of natural light while cooking. A central island anchors the space, subtly dividing the kitchen from the living and dining areas, which sit below a fixed skylight to enhance the sense of airiness. A key aspect of the extension is its flexibility. The space can easily transition from a quiet, intimate setting to one suited for entertaining. Full-height bi-fold doors open out onto a newly landscaped garden, seamlessly connecting the indoor and outdoor areas. Porcelain tiles were chosen for both the interior floor and the external patio, helping to blur the boundaries between inside and out when the doors are fully open. Inside, additional improvements included the formation of a new utility space and a cloakroom, enhancing the overall functionality of the ground floor. These additions help support the open-plan living area by providing discrete zones for practical day-to-day tasks.
