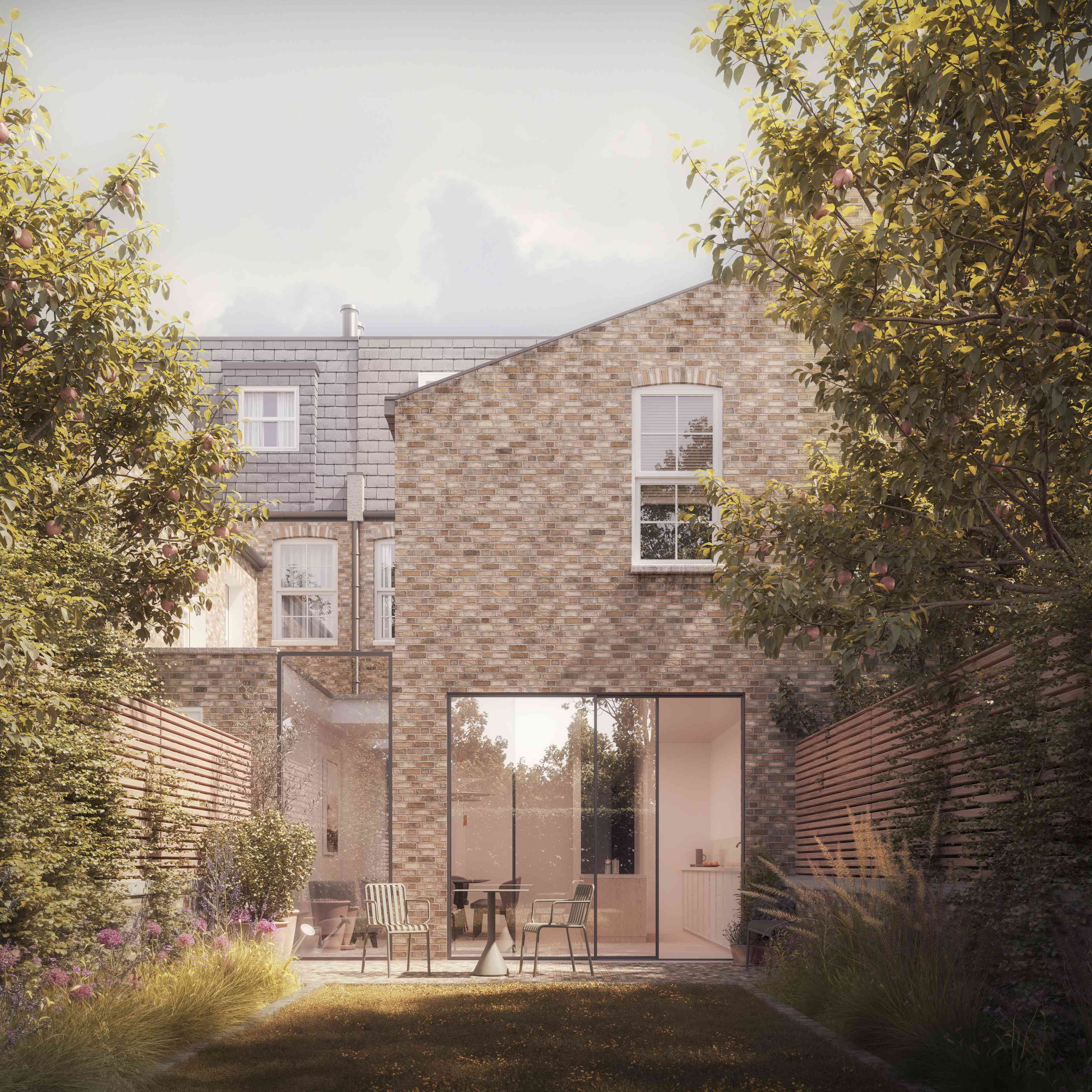Barnes House
Richmond upon Thames

Project Details
£100,000 to £249,999
Within a Conservation Area
Our brief was to design and deliver a sensitive side infill extension to a Victorian terraced house in Barnes, London—a property that had sadly fallen into disrepair over the years. The project involved a comprehensive reconfiguration of the ground floor to better suit contemporary family living. Key interventions included relocating the ground-floor WC and opening up the rear of the property to create a generous, light-filled kitchen and dining area that would serve as the heart of the home. Despite its neglected condition, the original house possessed a richness of character and detail that we were keen to preserve and enhance. From the outset, we worked closely with our clients through a collaborative and iterative design process. This included running a series of design workshops and producing both physical and digital models to rigorously test spatial ideas and programmatic relationships. At key stages, we also produced 1:1 mock-ups to refine construction details and give our clients a tangible sense of how materials and elements would come together. Material selection played a critical role in grounding the project within its existing context. The palette was informed by the tones and textures of the original Victorian architecture, while aiming to bring a fresh and contemporary feel. Internally, the choice of bright, reflective finishes helps to maximise the sense of light and openness. Natural light was further amplified through the strategic use of large-format glazing and well-placed light wells, allowing daylight to penetrate deep into the plan.