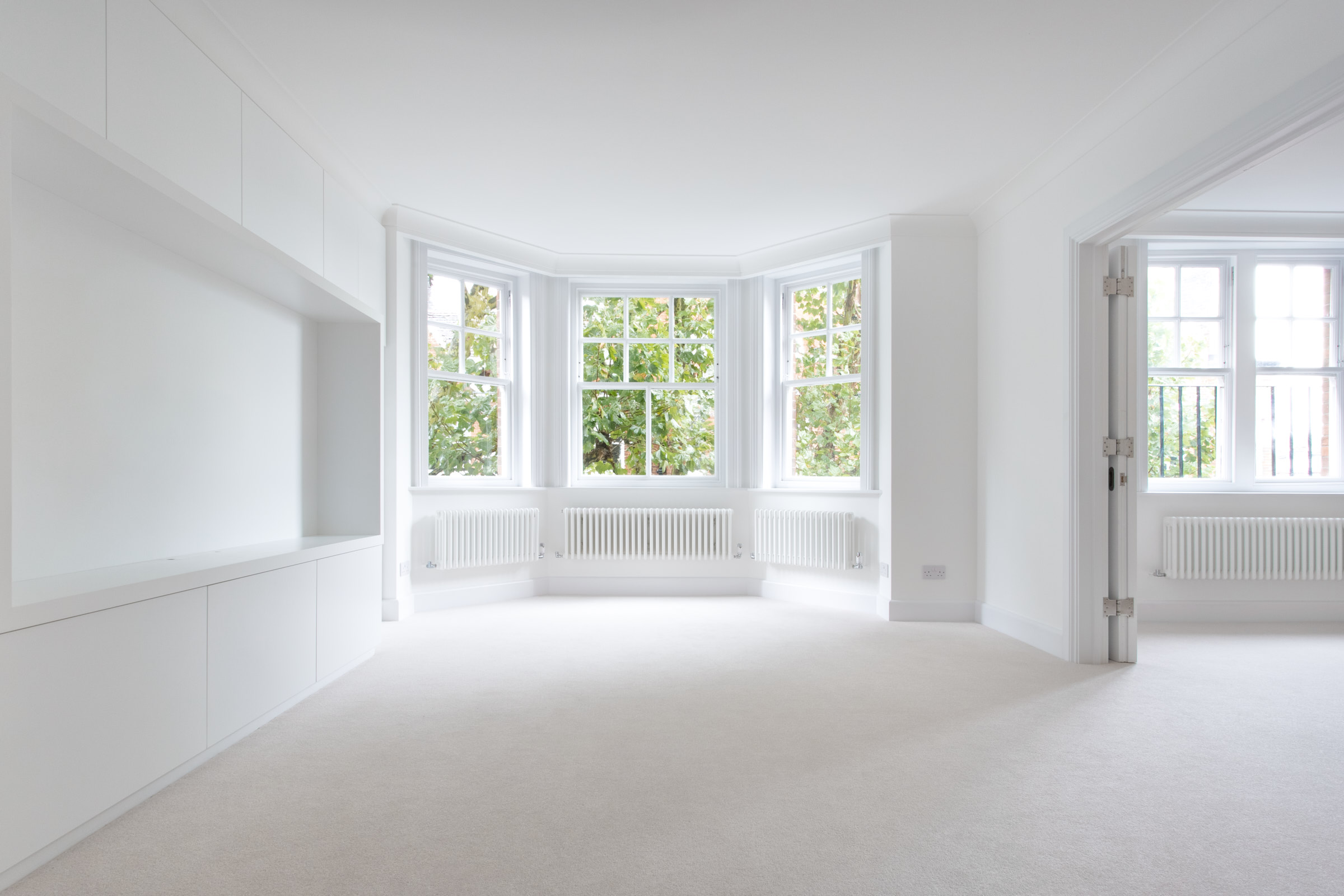Rossetti Garden Mansions
Kensington and Chelsea

Project Details
Alteration to existing property
The brief was to create a light, airy and neutral space which could later be personalised by the client using furniture and artwork. The layout was reconfigured to allow for more generous living spaces, as well as creating an additional ensuite to the master bedroom. A new large opening was created between the sitting room and hallway to allow light into what was previously a dark corridor. All of the built-in joinery is bespoke and was carefully designed by SGA to create a balance of display and storage spaces. The bathrooms have maximised the available space and previously blocked up windows have been uncovered to allow more natural light into these rooms. The original timber sash windows were fully restored to ensure the character of the flat was retained. Traditional architraves, skirtings and cornices were specified in keeping with the period property, which is a traditional mansion block close to Sloane Square. The flat was fully re-wired and re-plumbed and new finishes and fittings were installed throughout.



