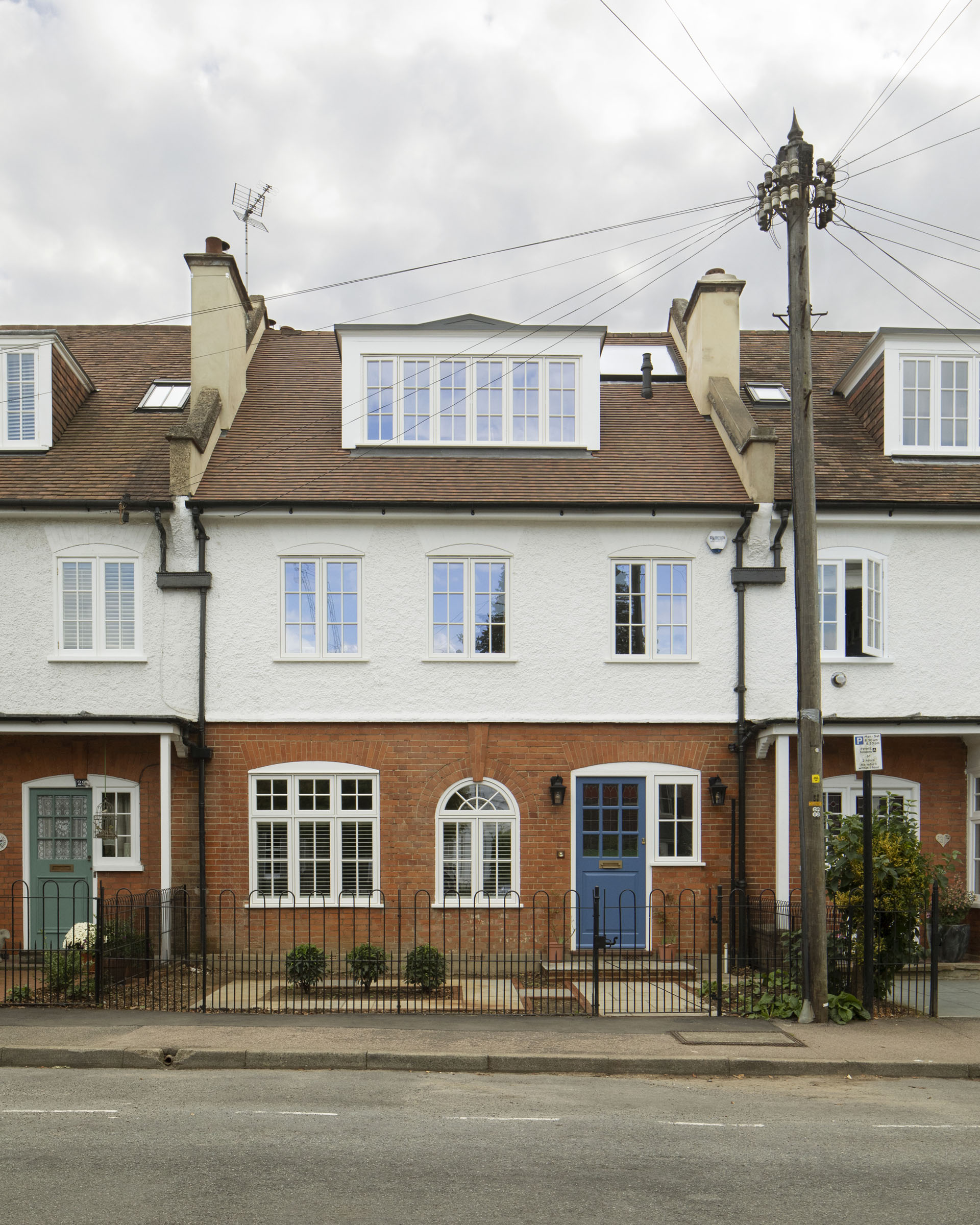Gordon Road
Sevenoaks

Project Details
The clients bought the property in a state of disrepair and a full refurbishment was required. A key design decision was made early on to relocate the front door and the staircase. This allowed the ground floor to be reconfigured to create a generous hall and sitting room and a large open plan living space, including a new kitchen and dining area, at the rear of the property. The works included a single storey extension with bi-folding doors opening onto the garden. The roof required total replacement and two additional dormer windows were added at the rear to create a master bedroom and a new bathroom on the second floor. Four skylights were installed over the stair to allow natural light into what otherwise would have been a dark, internal space. The property is located within a conservation area and the works were carried out under a combination of permitted development rights and planning permission. The project was completed in February 2020.



