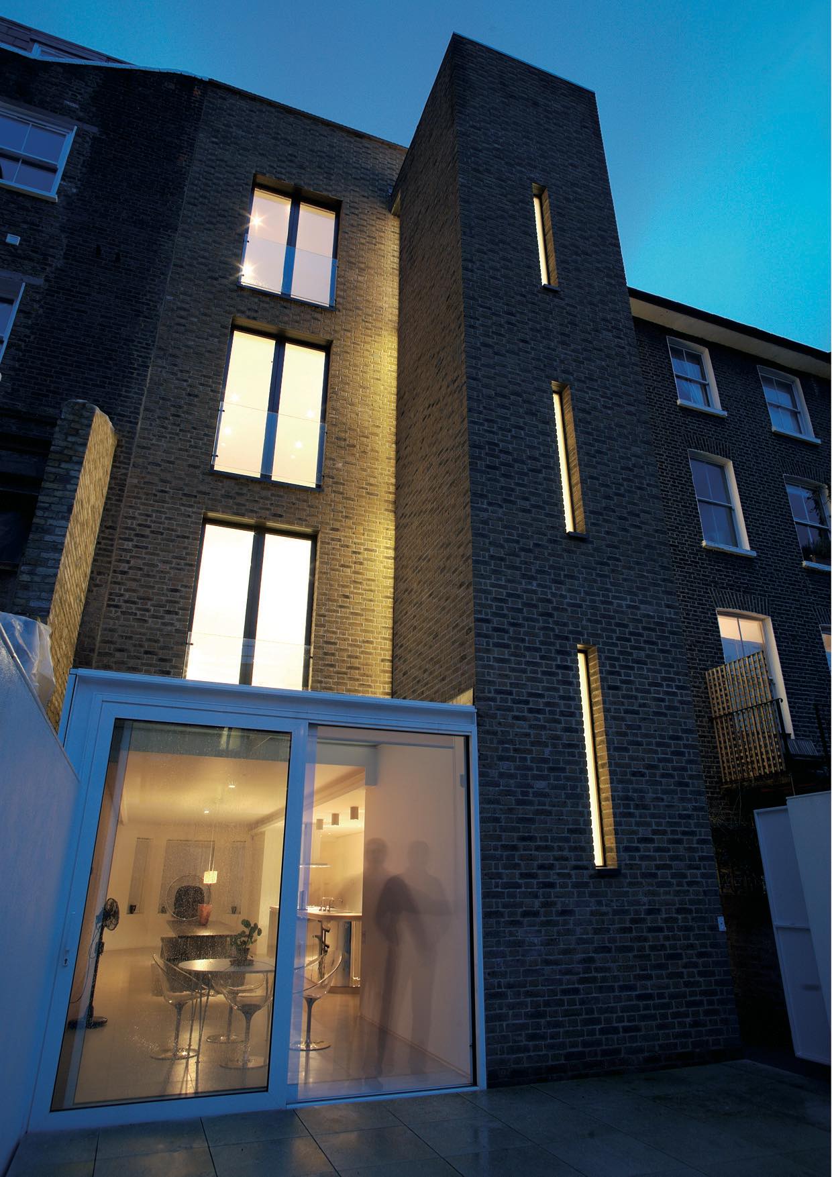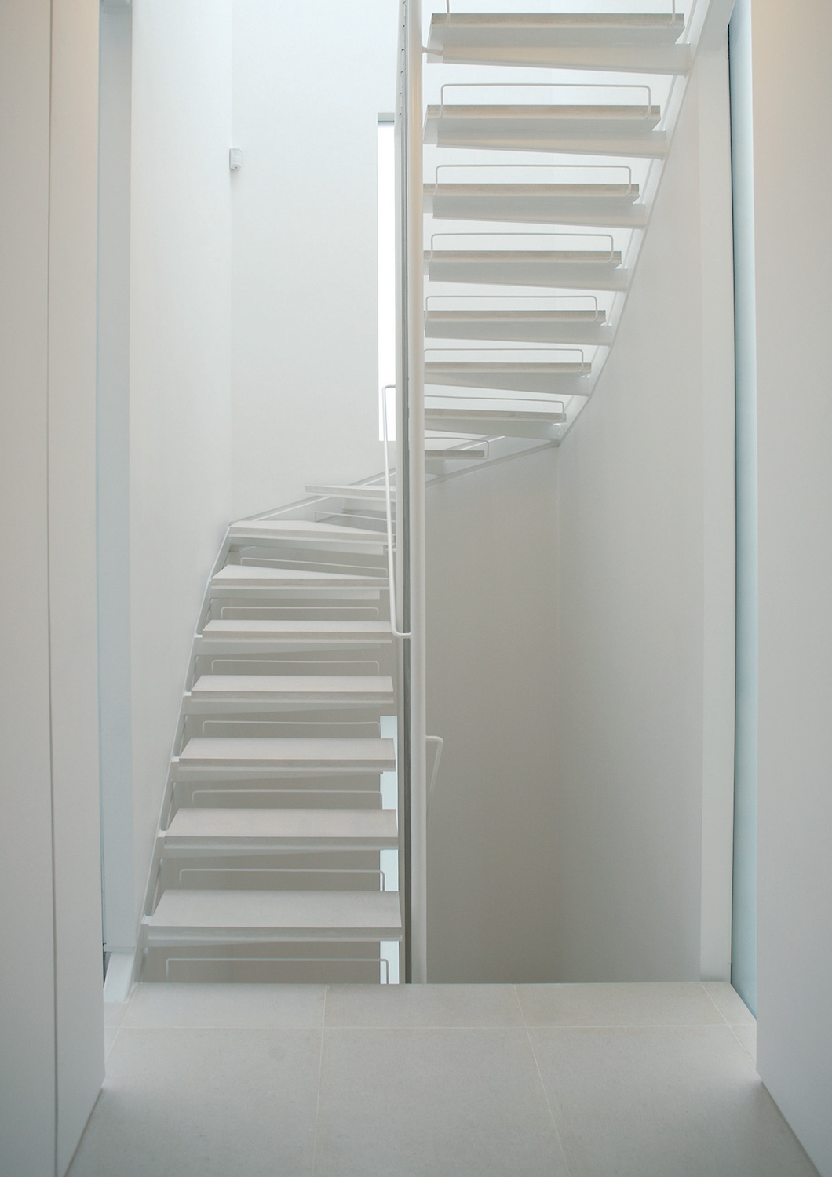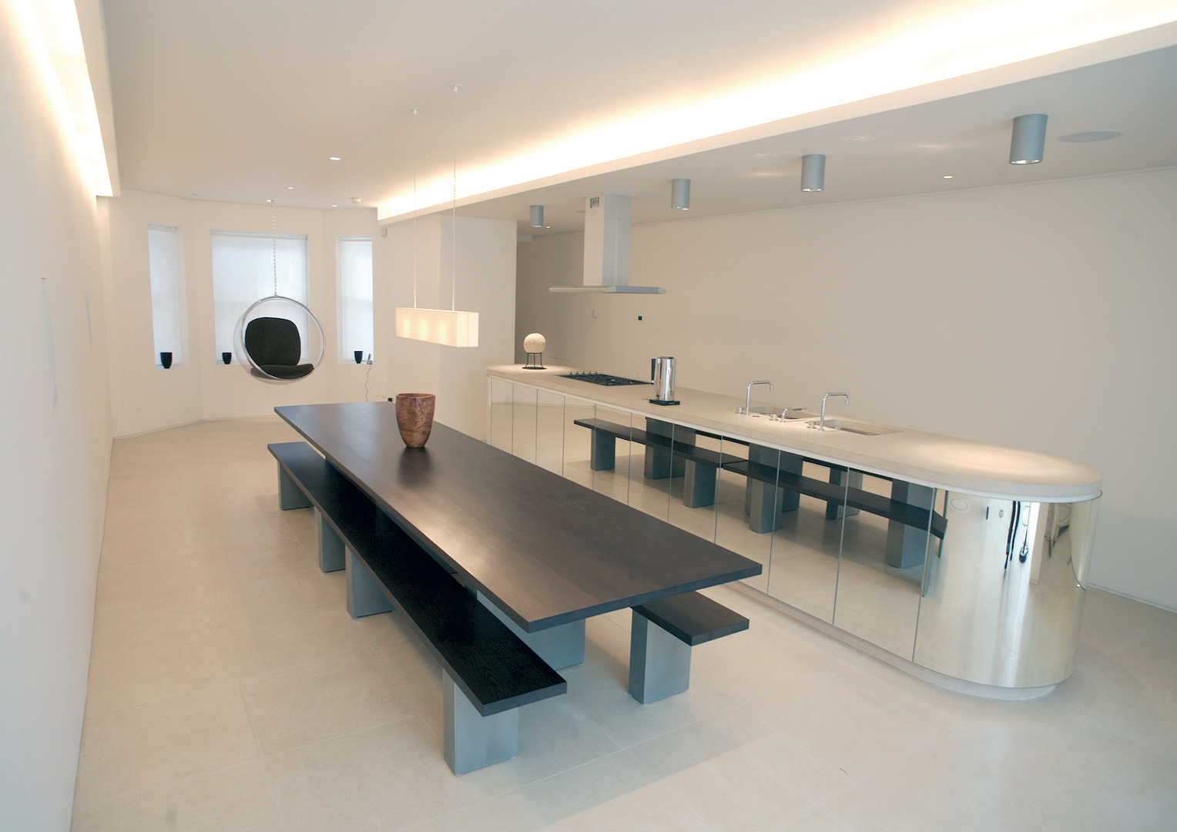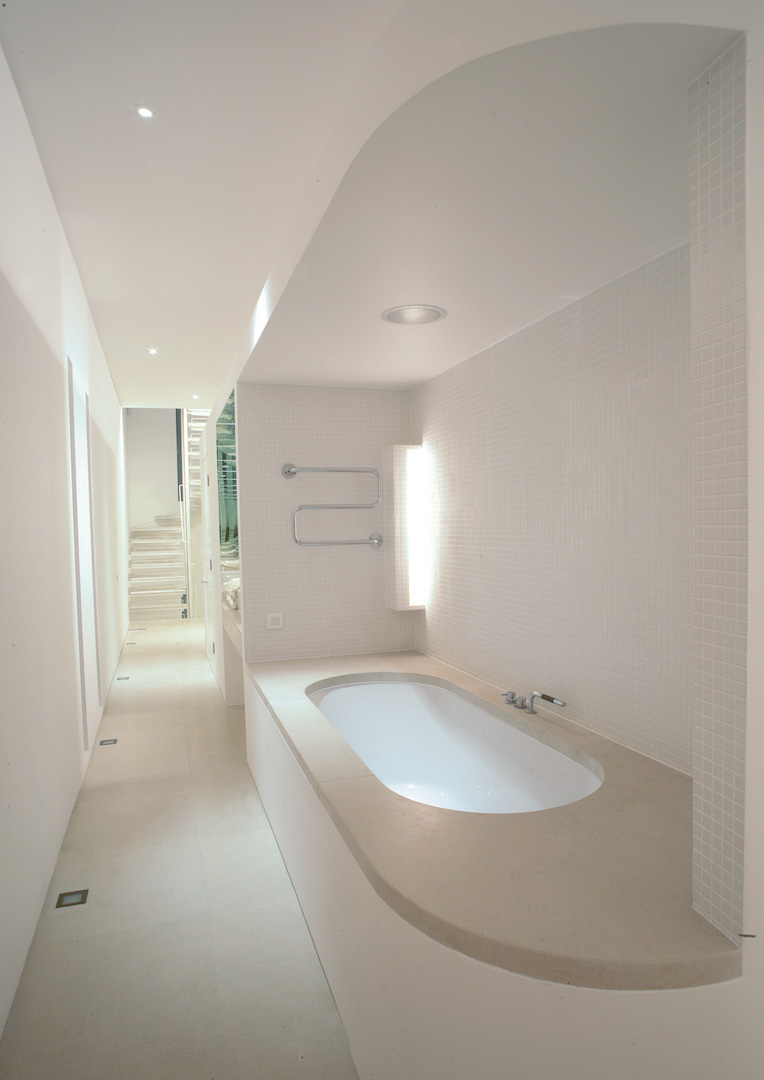Notinghill House

Project Details
£0.5m to £0.99M
Within a Conservation Area
Practice
28 Northampton Park , London , Greater London , N1 2PJ , United Kingdom
The complete demolition of an end of terrace house in the Westbourne Grove Conservation area, and the building of a New House. The design is an essay in restraint with a new exterior that builds upon the essences of the traditional. While the new brickwork resembles old, it is made unique and distinct through the disposition proportion and attention to detail of new full height openings. Internally this mature restraint extends throughout, with only two materials that predominate; Portland stone, and painted plaster. This simple palette presents an aversion to opulence, producing simple unadorned spaces that provide a calm background against which choice furniture and art will support desire to produce simple, functions and well served, bright open spaces. Only two special insertions exist, the kitchen and en-suite islands, that share a simple oblong form with graceful radiused ends. Sitting within the space, disengaged from the continuous ceiling, these serviced pods have been successfully articulated as discrete elements without disrupting the spatial order of the house’s original floor plate. Throughout the spaces, setting out is precise individually and collectively each space has a resonant harmony.



