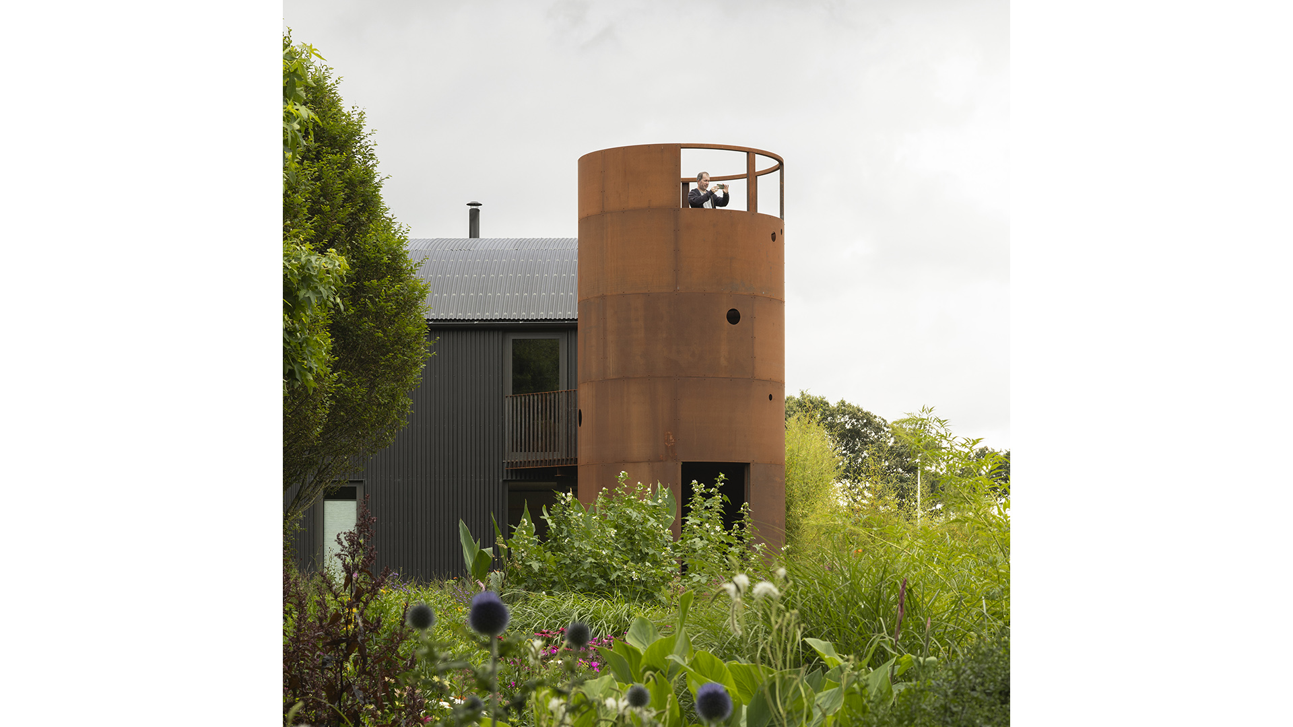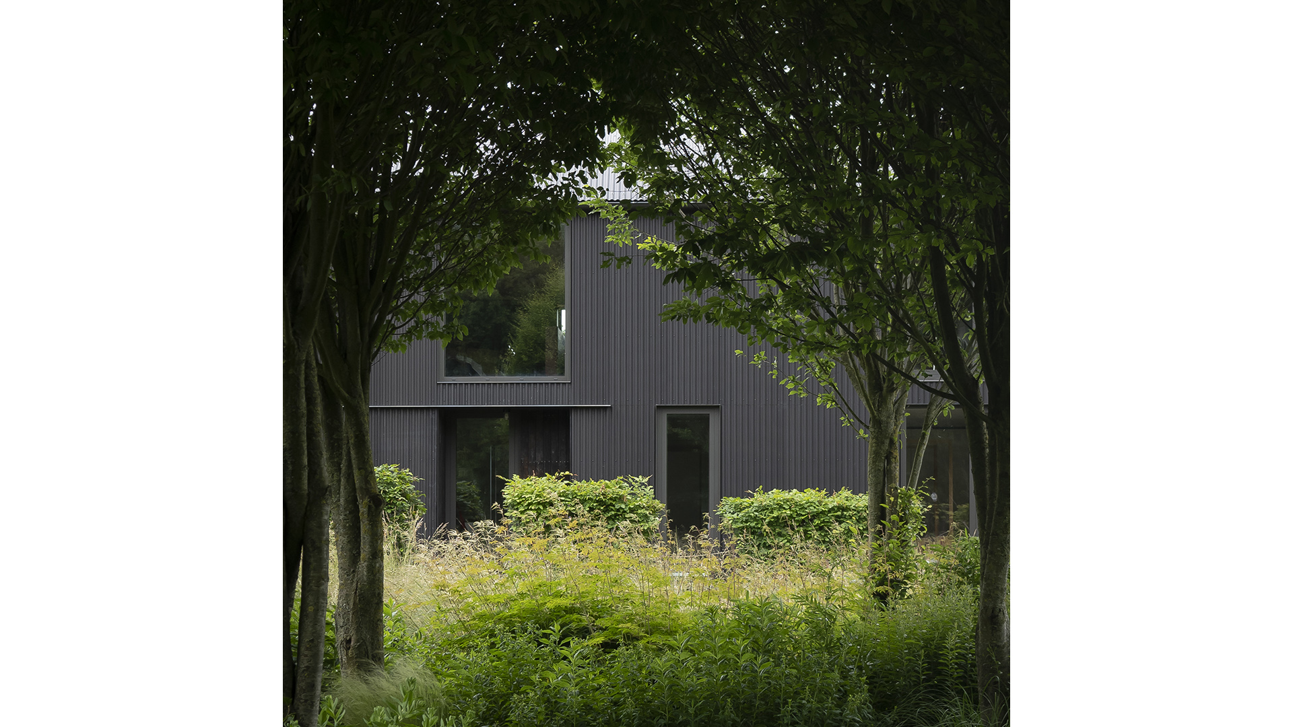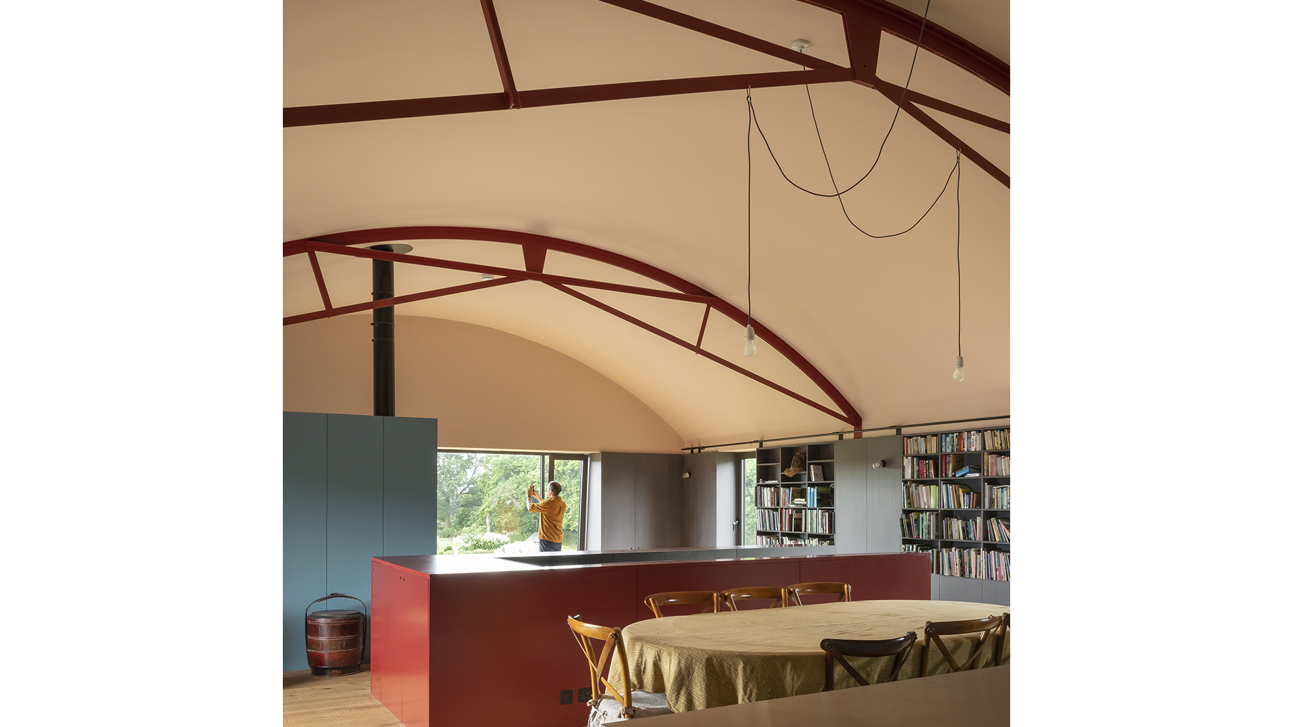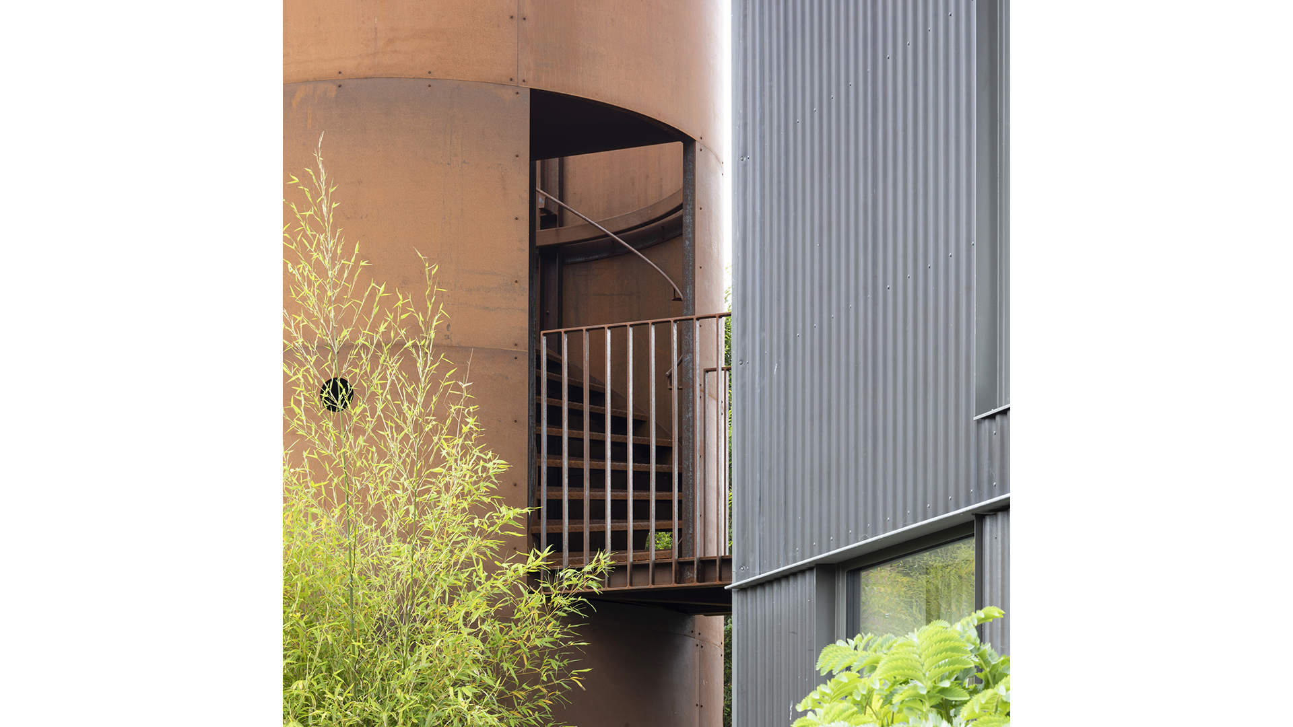Morlands Farm Dutch Barn
Horsham
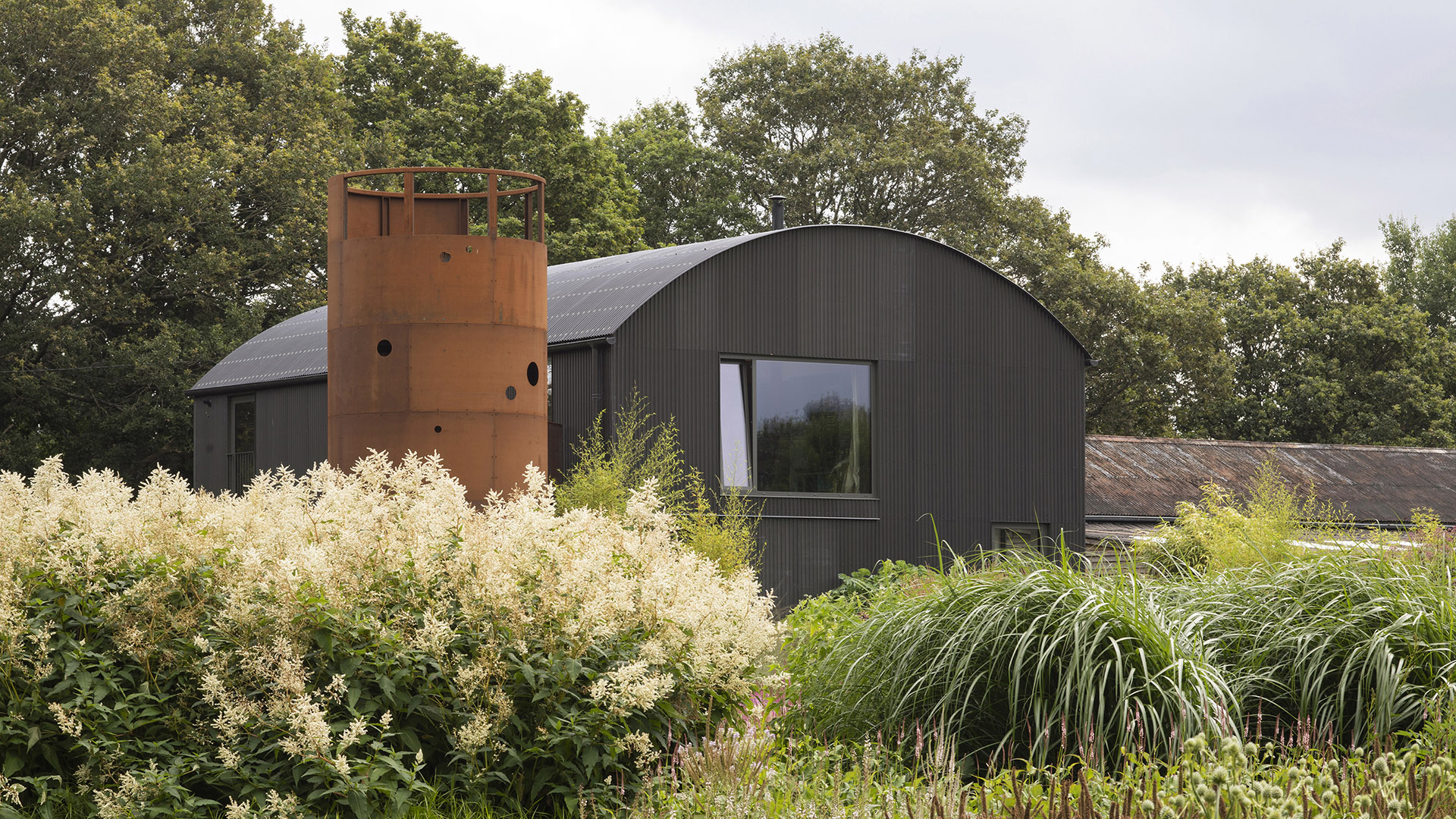
Project Details
£250,000 to £499,999
Alteration to existing property, Brownfield site
At Morlands Farm we have converted a 1930s agricultural dutch barn into a new family home under a Class Q of the General Permitted Development Order. The barn is part of a wider farmstead and sits beside the Sussex Prairie Gardens, a unique naturalistic perennial garden on the South-East England gardens trail. The conversion places sleeping and home office accommodation on the ground floor, reserving the vaulted upper storey for a large open plan living space with elevated views across the gardens. The aim was to make a dwelling that is clearly legible as a former agricultural building in the landscape, with corrugated metal cladding used in conjunction with sliding metal shutters in reference to traditional agricultural building elements. In addition we designed a Viewing Tower adjacent to the barn, echoing the language of a grain silo, and allowing visitors panoramic views over the swathes of prairie planting as well as our clients' own out of hours crows nest terrace. The project was awarded an RIBA South East Award in 2022 and named RIBA South East Small Project of the Year.
