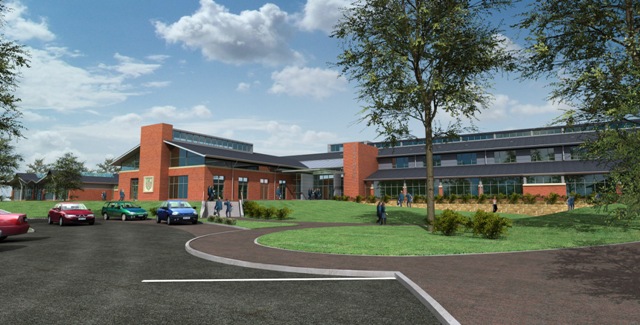Strathearn School
Belfast

Project Details
£10m to £49.99M
New Build
Samuel Stevenson & Sons were appointed after a competitive interview to design a replacement Grammar School on the existing site. Description Strathearn School is a voluntary girls grammar school founded in 1929 situated off the Belmont Road in East Belfast with a long term enrolment (LTE) of 770 pupils aged between 11 and 18. The proposal is for a replacement school encompassing the existing Design and Technology block on the existing site together with extensions to the existing Sports Hall and associated playing fields. This will provide much needed new teaching accommodation to replace the outdated school buildings together with extended and upgraded outdoor sports facilities available to the wider community. Site The site is very mature with many established trees, particularly those that surround the front lawn, providing a pleasant physical environment which the school value and wish to protect. The grounds include sports facilities and pitches for hockey and athletics together with tennis courts. The proposal is to build a substantial part of the new school over the site of the existing and to retain both the Sports Hall and the Technology Department. To make phased construction of the new school possible it is proposed to build part of a new teaching wing in front of the existing school to extend over the site of the tennis courts. Construction in two main phases links all the new teaching accommodation with the Technology Department while the Sports Hall is extended independently. Design The proposal comprises the demolition of all existing buildings on the site with the exception of the more recent Sports Hall and Design and Technology Department which are to be extended and refurbished. A mixture of new single and two storey teaching accommodation is proposed to replace the existing. The present hockey pitches are to be upgraded and extended into lands transferred by Belfast City Council and the tennis courts are to be repositioned. Vehicular access is to be repositioned on Wandsworth Drive and car parking improved throughout the site. New boundary treatments will address both security and screening issues affecting neighbours. This approach avoids building on the front lawn and provides for the consolidation of the existing outdoor hockey and tennis facilities adjacent to the Sports Hall. The proposed new building are designed to maximise the benefits and opportunities of the site and the southerly orientation overlooking the lawn. The stepped section adopted in the design will minimise adjustment of existing site levels and allows the new school to follow the natural contours of the site without dominating it. The character of this mature site will not only be retained but enhanced by additional screen planting to the perimeter.