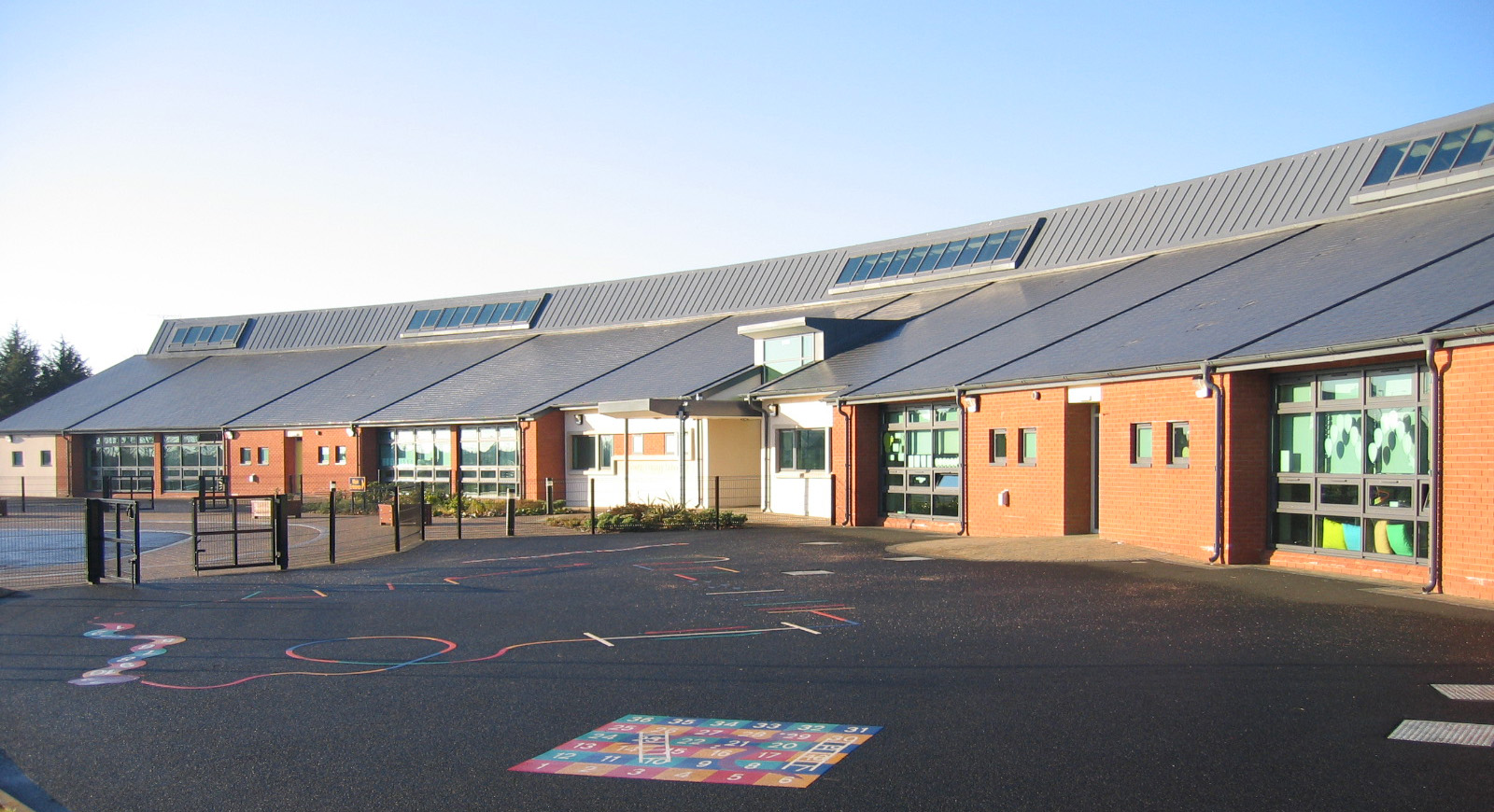Fourtowns Primary School
Mid and East Antrim

Project Details
£2m to £2.99M
New Build
Samuel Stevenson & Sons were appointed by the NEELB to design the new Fourtowns Primary School in Ahoghill, Ballymena, Co Antrim to replace the existing school. Description Fourtowns Primary School is a 10 Class Base school with 3 Resource Areas, 1 Multi-Purpose Hall and a School Meals Kitchen. The school is built on the former grass play area beside the existing school. The school has a long term enrolment of 290 pupils. The design was developed in close consultation with the School Principal and NEELB. Site Location Sited centrally in Ahoghill town, the school is bounded by the Cullybackey Road to the East were the main entrance is located and the Glenhugh Road to the West. The overall site area of approximately 1.3 hectares allowed for a generous grass play area to be planned in addition to separate hard play areas for Key Stages 1 and 2. Design The school building is designed on a north east - south west axis both to provide opportunities to maximize views to Slemish Mountain and allow the Main Entrance to be well lit. The building comprises curved teaching wings each side of a reception space and Multi-Purpose Hall. All classrooms have direct access to dedicated play space through their respective cloakrooms. This is a compact plan which is easily navigated by pupils and staff. The classrooms are arranged in clusters around common Resource Areas which are naturally lit and ventilated through roof lights allowing natural light to penetrate deep into the plan of the building, creating a bright & open teaching environment. The double height glazed entrance screen and canopy break the eaves line of the roof and draw visitors into the school. The pupil cloakroom entrances are clearly identified by the use of self coloured render and different coloured doors making the building legible to both pupils and visitors alike. The slate roof is articulated with wide lead valleys creating a sense of rhythm and verticality, with a ribbed apex providing a lightness to the roof line. Externally the curved theme is reflected in the layout of the hard landscaping. Clear segregation of pupil movements from vehicular activity is also provided. The completed school provides a unique learning environment appreciated by pupils, staff and visitors alike.