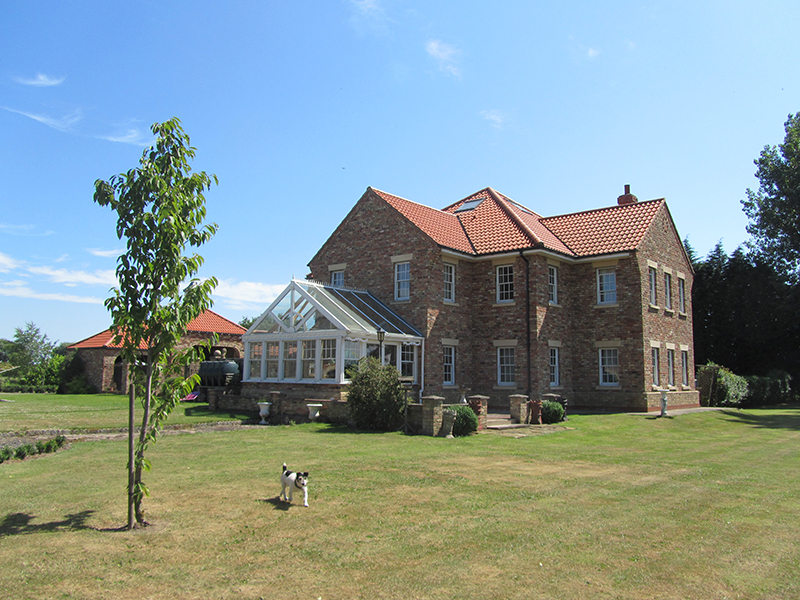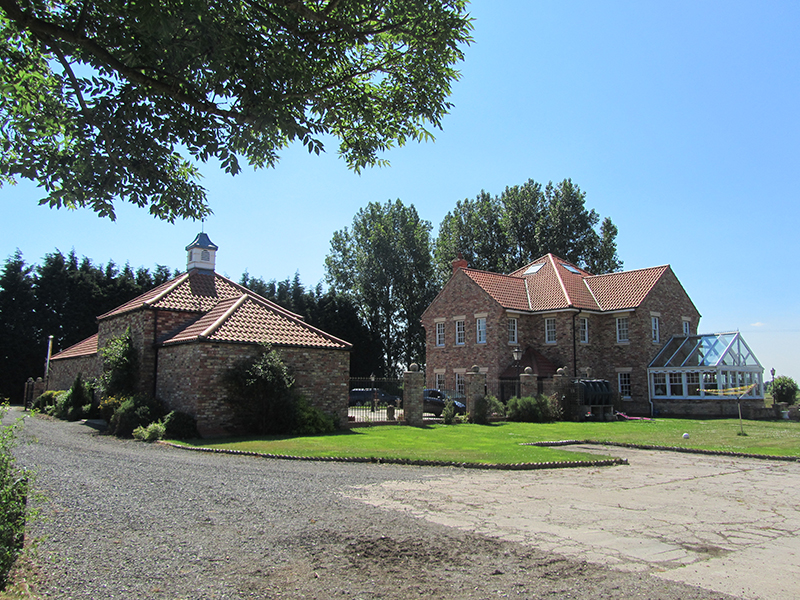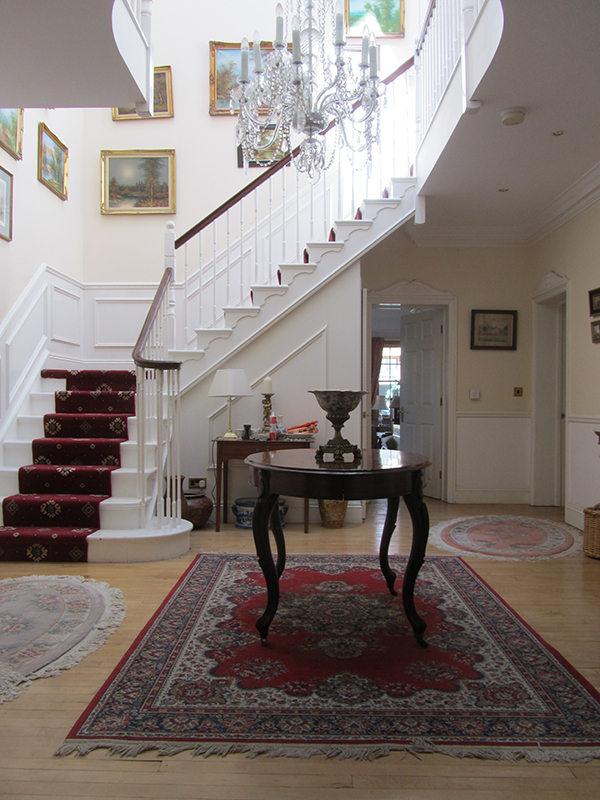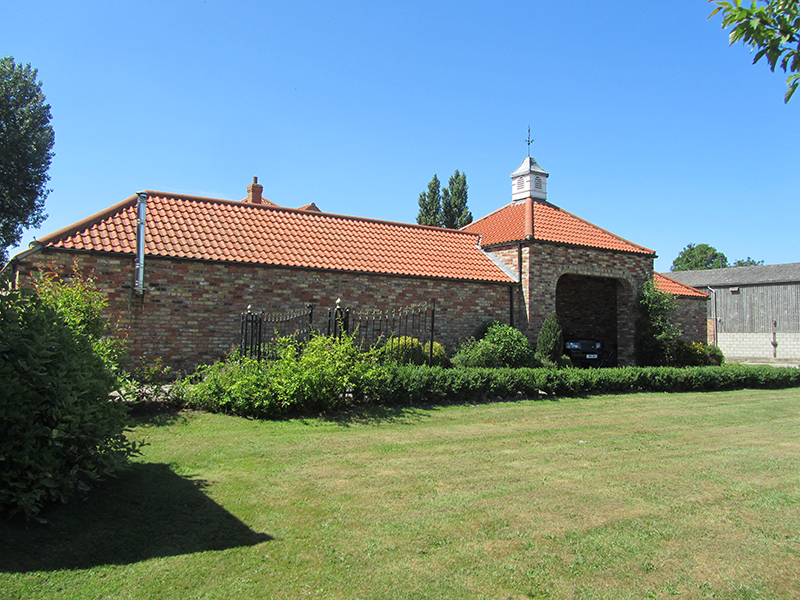Lodge Farm
East Riding of Yorkshire
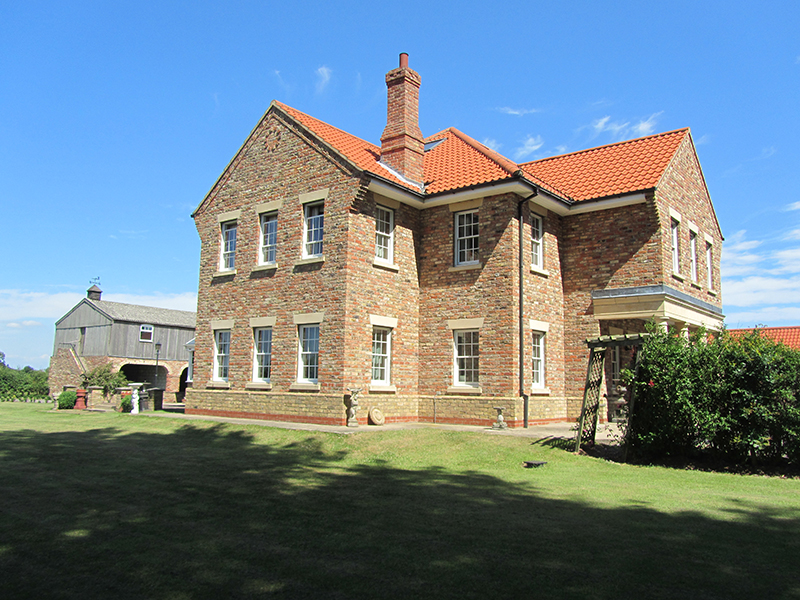
Project Details
£0.5m to £0.99M
New Build
Practice
The Old Forge , Main Street , Catwick , BEVERLEY , North Humberside , HU17 5PH
The project involved the establishment of a distinctive country residence, that was designed as a pavilion based upon a Greek cross plan with four wings, symmetrical on three axes and reflecting the historical legacy of Palladian-inspired country residences of the seventeenth and eighteenth centuries. The design of the dwelling placed a three storey top-lit staircase hall at the centre of the house from which the four principal wings emanate, and are served by subsidiary wings at each inner corner that function as ancillary rooms to the principal rooms to the ground floor and as en-suites to the bedrooms in each wing at first floor level. The staircase was designed as a focal feature and incorporated a mahogany and cast iron balustrade and handrail obtained from a Victorian hotel that was being demolished. The brief required that the original character of clay pantiled roof and locally sourced reclaimed brickwork to be used to reflect the local vernacular, whilst incorporating many energy efficient design principles to create a comfortable rural residence as a home for a local family.
