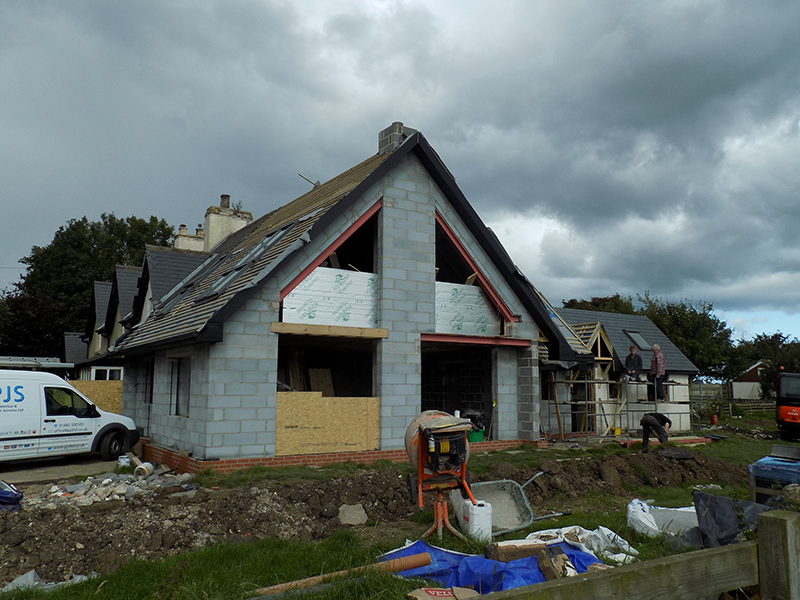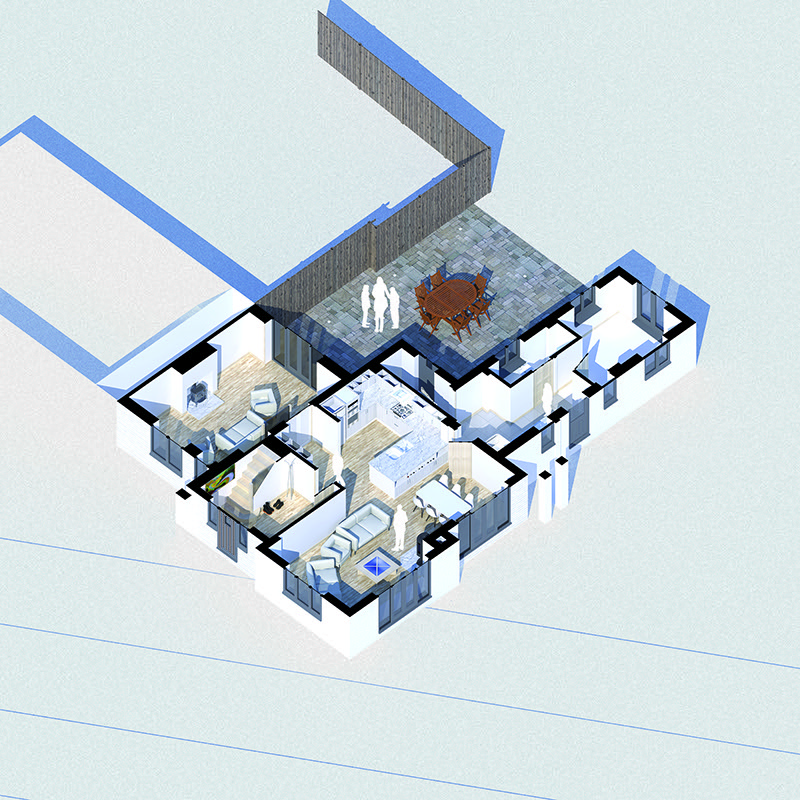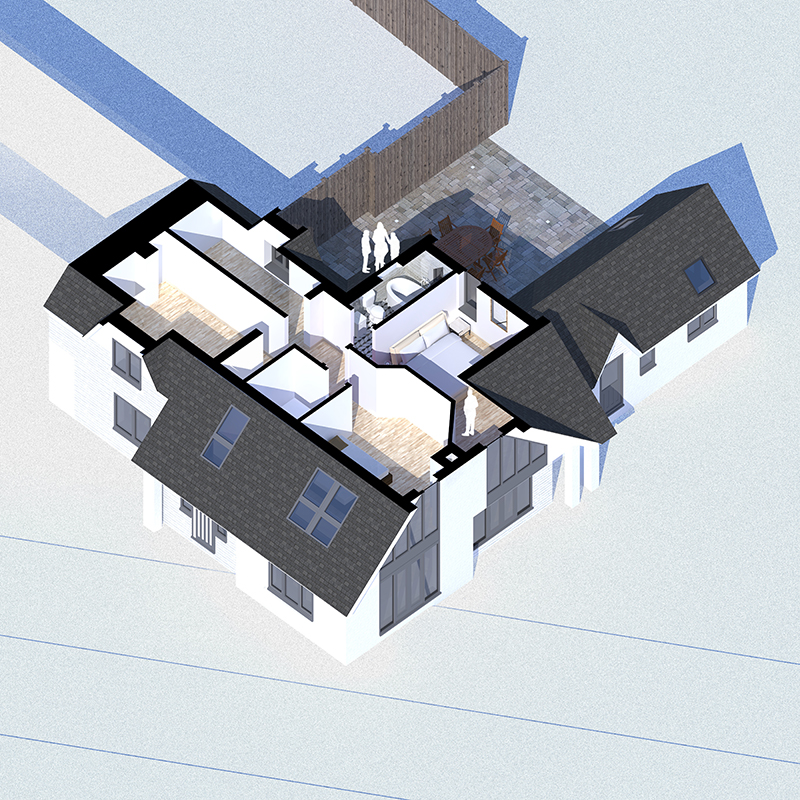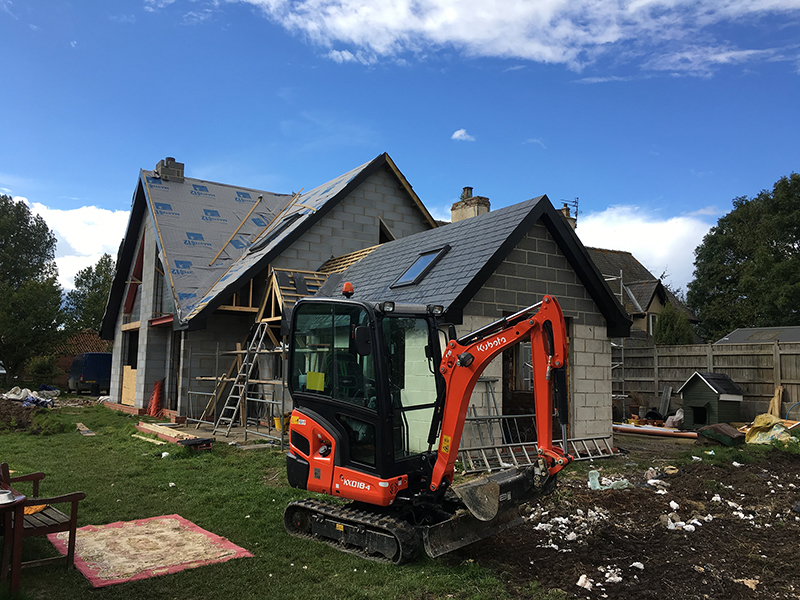Catfoss House
East Riding of Yorkshire
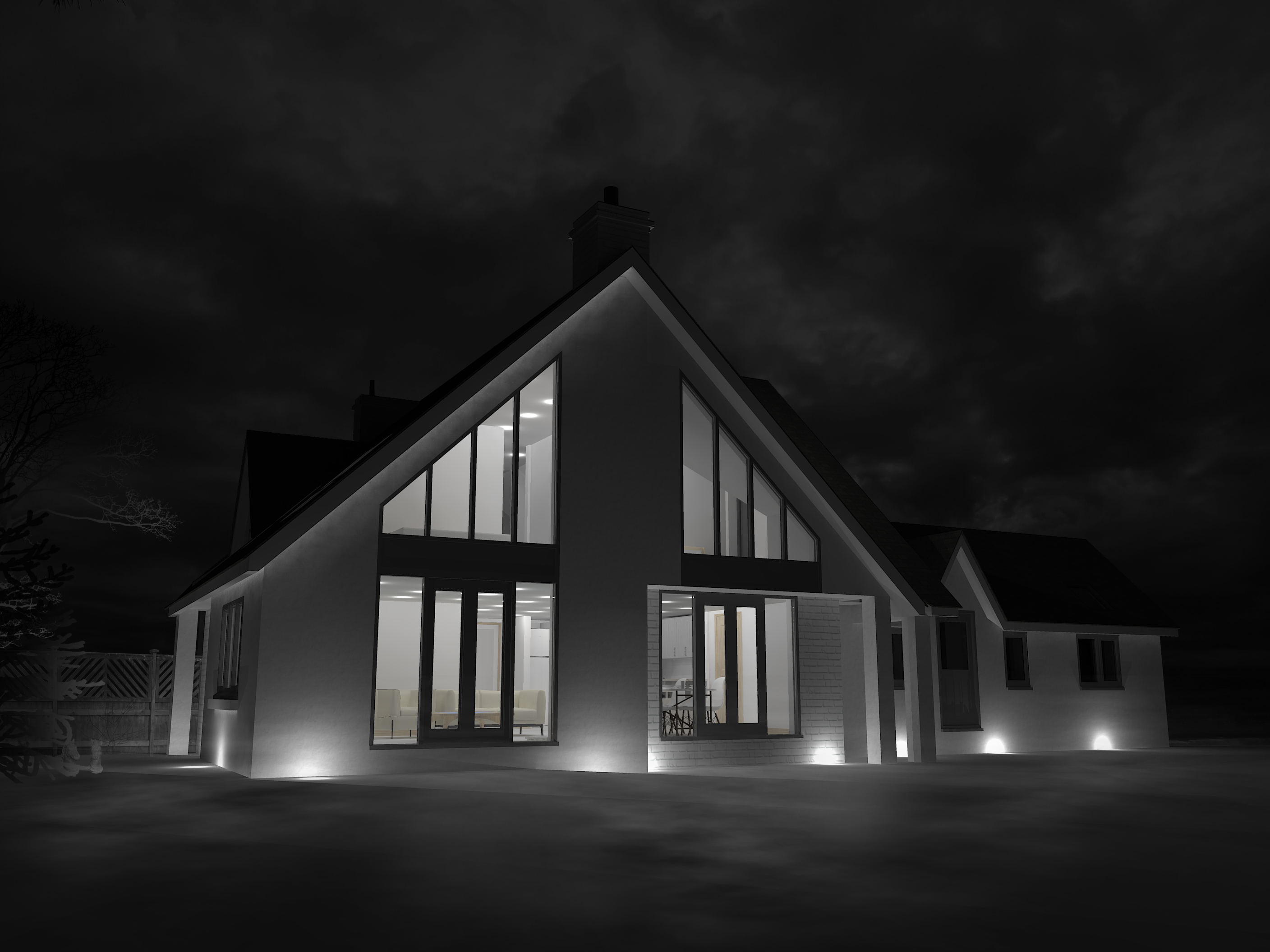
Project Details
£100,000 to £249,999
Alteration to existing property, Sited in Greenbelt land
Practice
The Old Forge , Main Street , Catwick , BEVERLEY , North Humberside , HU17 5PH
A large scale reconfiguration of an existing workers cottage. The existing qualities of the cottage have been maintained whilst maximising energy efficiency and internal space. The project features an umbrella structure which allows an expansive transformation to the existing worker's cottage with minimal stress on the existing load-bearing elements. A system of PermaRock external insulation allows the walls to achieve a highly insulating U-value of 0.16 W/m²K minimising heating cost as well as prolonging the lifespan of the structure. The addition of an "umbrella" structure over the existing building creates additional first floor living accommodation which, combined with a rearrangement of the existing ground floor, enabled the creation of a large open plan dayroom, living, dining, kitchen zone within the remnants of the retained flat-roofed dwelling, whilst enabling a separate quiet snug lounge to be formed within the original part of the dwelling.
