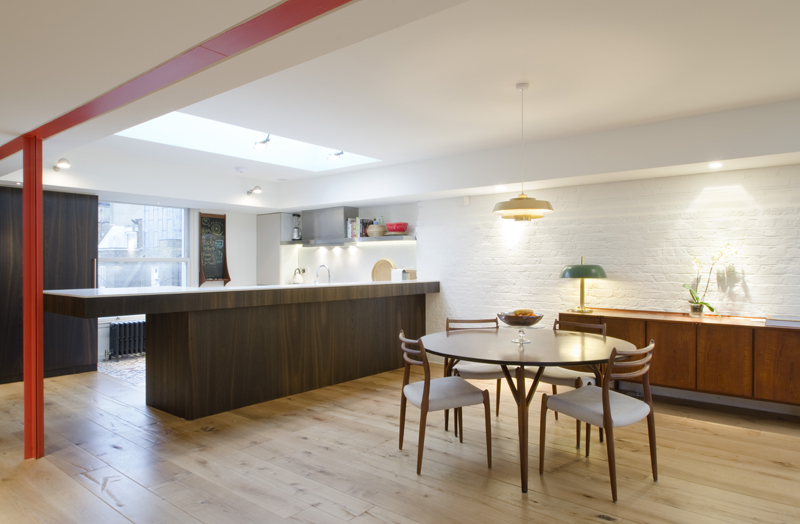Queens Gate Place

Project Details
£250,000 to £499,999
Listed Building - Grade II
The redevelopment of the top two floors of a grade II listed Regency townhouse, in collaboration with Ramses Frederickx. Despite the excellent central London location, the building had been poorly extended in the 80s creating a large space on the top floor with a low ceiling height and poor natural light – a real missed opportunity. Despite strict planning rules, permission was secured to lift a section of the roof and to replace the 16 small domes of the original roof with 3 much more substantial roof lights. The existing clunky columns which supported the roof were also replaced with two slender cruciforms to create a much more refined architecture. An open-air terrace was cut out of the space, hidden behind the front elevation of the building, with corner opening sliding doors providing direct access from the living space. A new staircase with a glass balustrade and opening rooflight provides access to the roof with views over central London.