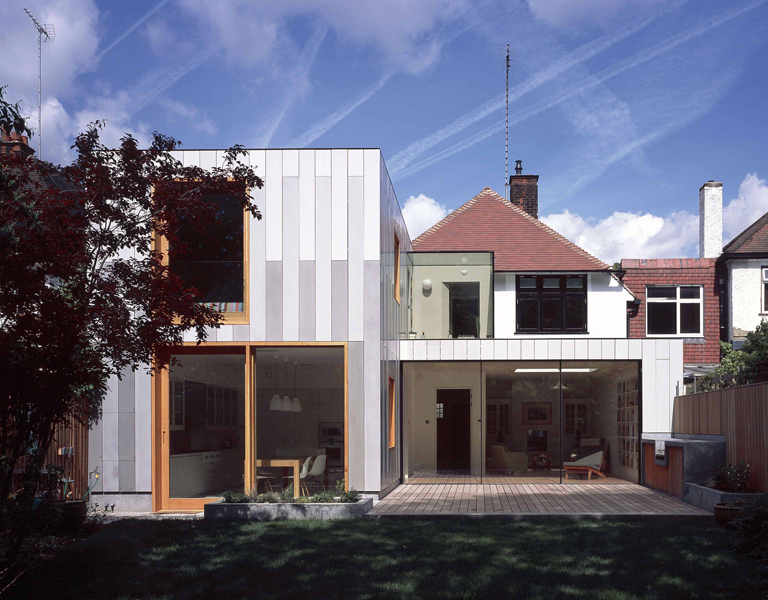Park Road

Project Details
£0.5m to £0.99M
New Build
A radical extension and re-modelling of a 1920s detached house, with excellent environmental credentials. The project significantly increases the living space and reconfigures it to take advantage of the lovely rear garden. An existing side extension from the 40s was demolished to make way for a large new kitchen which can be closed off with sliding doors when required. From the living room slender framed full height glass doors maximise the views to the garden and open onto a decked area framed by a timber clad boundary wall and concrete BBQ block. On the first floor the extension adds a master bedroom with a Juliet balcony over the garden together with a dressing area and shower room with a secret terrace. The new built element is clad with polished concrete panels which contrast with the traditional white render of the main house. A frameless glass box looking over a planted roof to the garden links the extension to the existing house. The client has made a substantial investment in the long-term sustainability of the house with solar water heating, photovoltaic cells, heat recovery, recycled water and insulation which is 20% above regulations. The project recently featured in Building Design magazine.