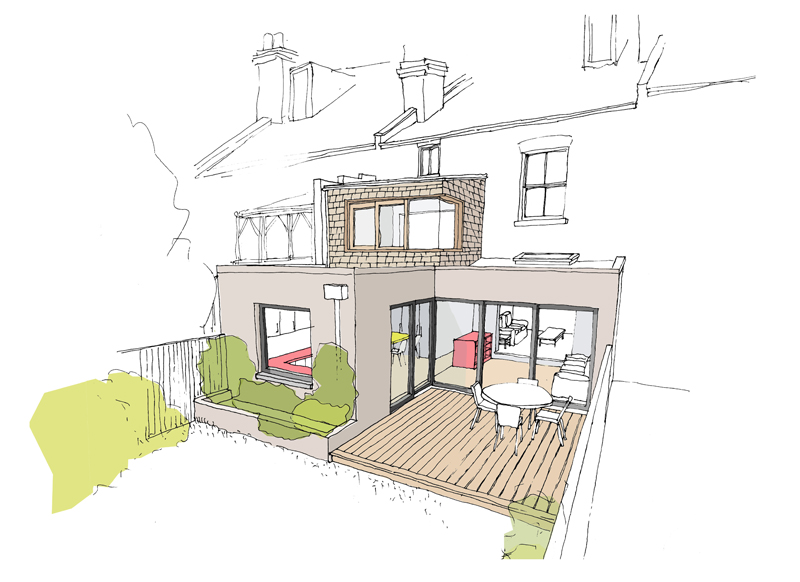Elms Road

Project Details
£100,000 to £249,999
New Build
A two-storey extension to a substantial Victorian terraced house. The project creates a modern open plan space connecting the kitchen with the living room. Changes of level provide a degree of separation between the new element and the more traditional existing reception rooms. A corner-opening sliding door completely opens up the interior to the garden, providing access from the living room and kitchen to an external terrace. On the first floor the poorly built existing addition is replaced with a modern lightweight bedroom with a corner-glazed window which provides views over the garden. White calcium silicate facing bricks and render and high quality aluminium windows produce a crisp addition to the existing house.