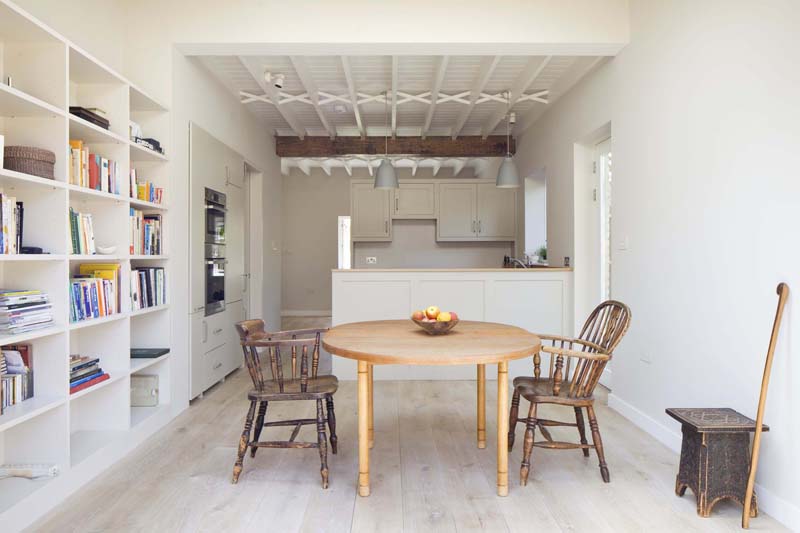Dorset Road

Project Details
£100,000 to £249,999
New Build
A project for a couple who owned an end of terrace railway cottage with space next to it for a new house. With a floor area of only 76 sqm it is carefully planned with the kitchen designed as a piece of furniture separating dining and living but also allowing the ground floor to read as a single larger volume. The structure is mainly timber, with exposed joists braced with herringbone noggins, supported on a central oak beam. A tall lightwell above the stair, lined with timber, provides plenty of natural light and a moment of drama. The environmental strategy is simple, relying on air tightness and a highly insulation timber frame. The front garden is a vegetable patch with raised beds formed from sleepers and a patchwork of bricks forming a path to the front door. The project was delivered for just over £200k.