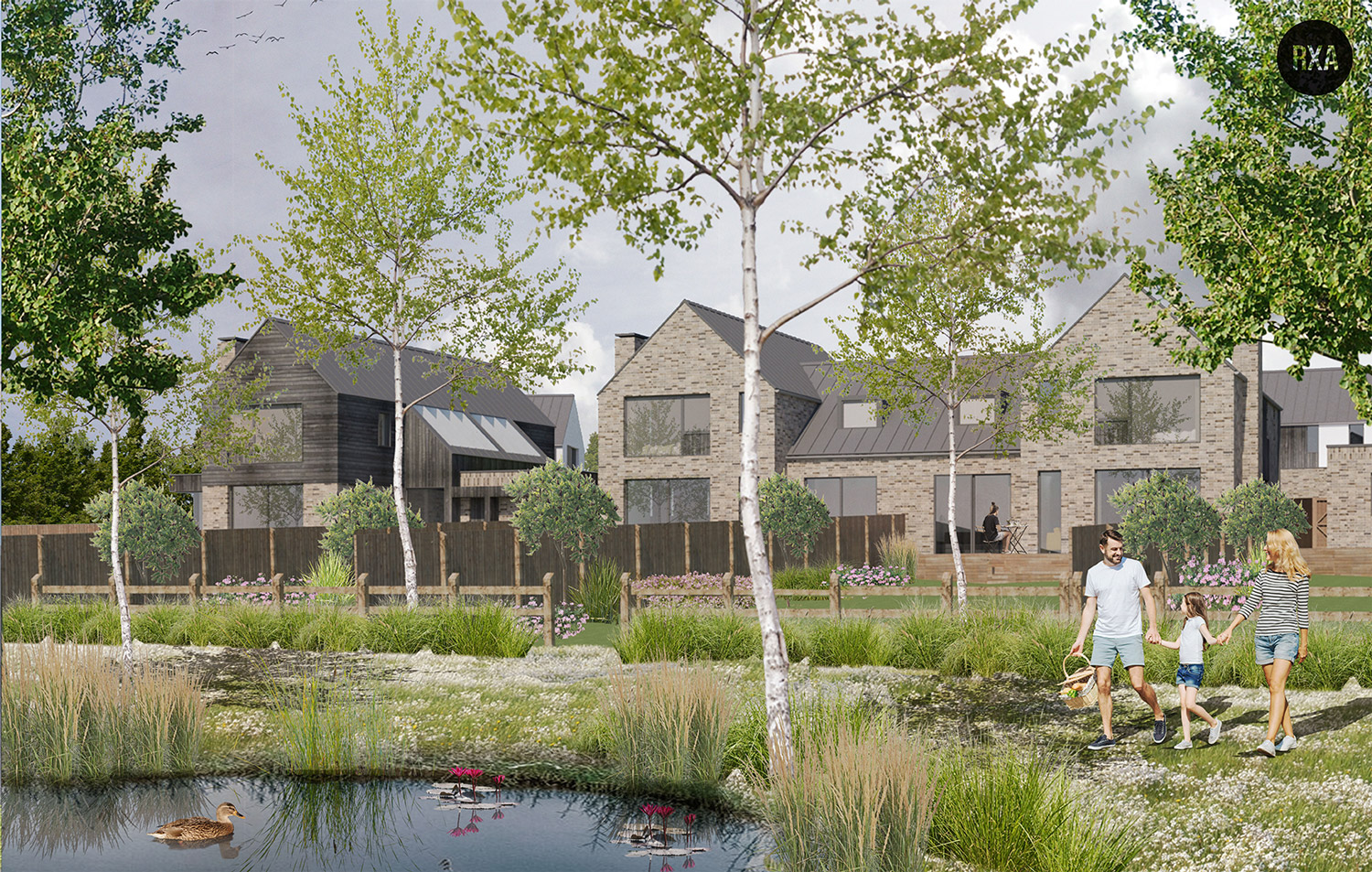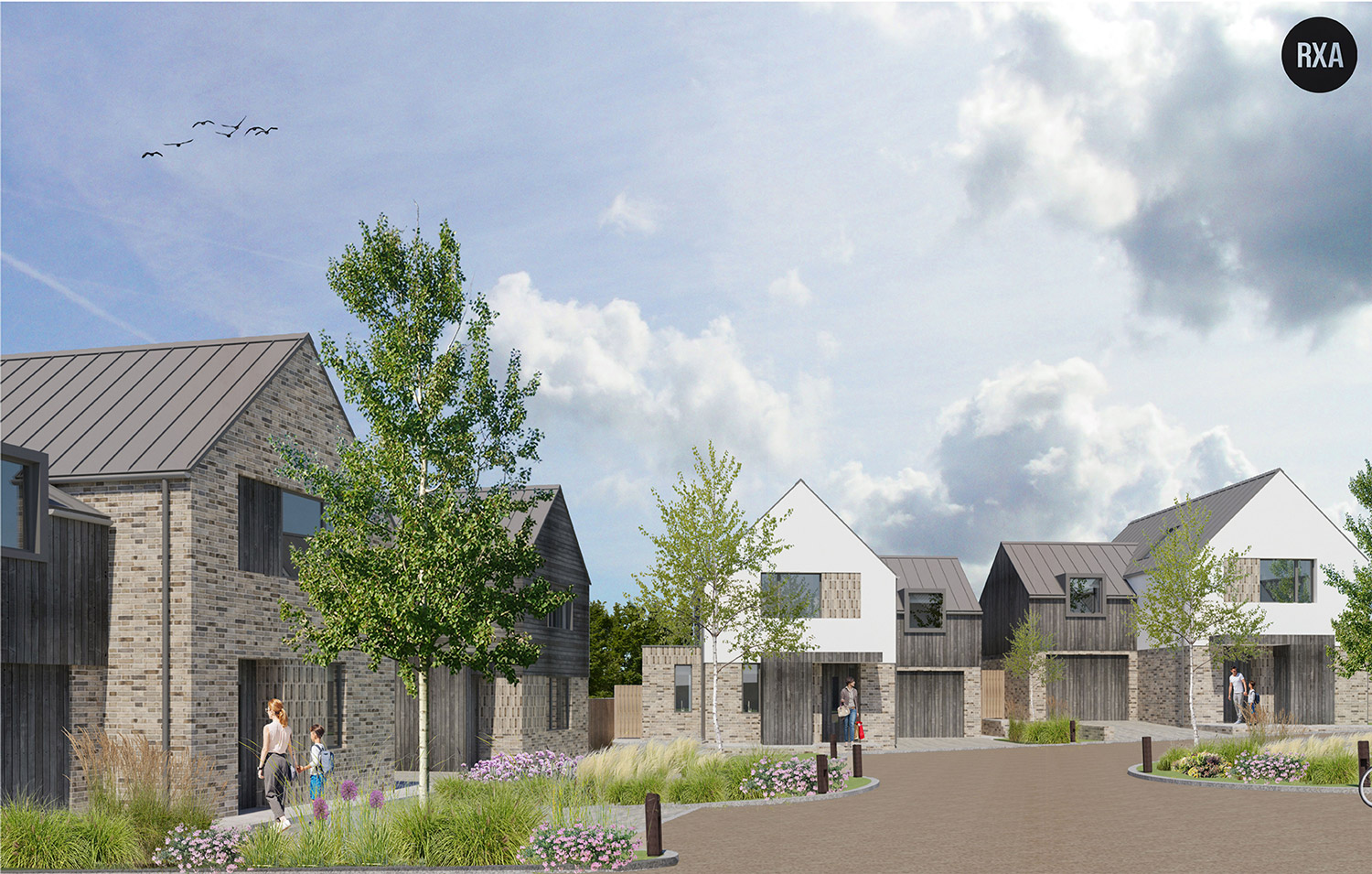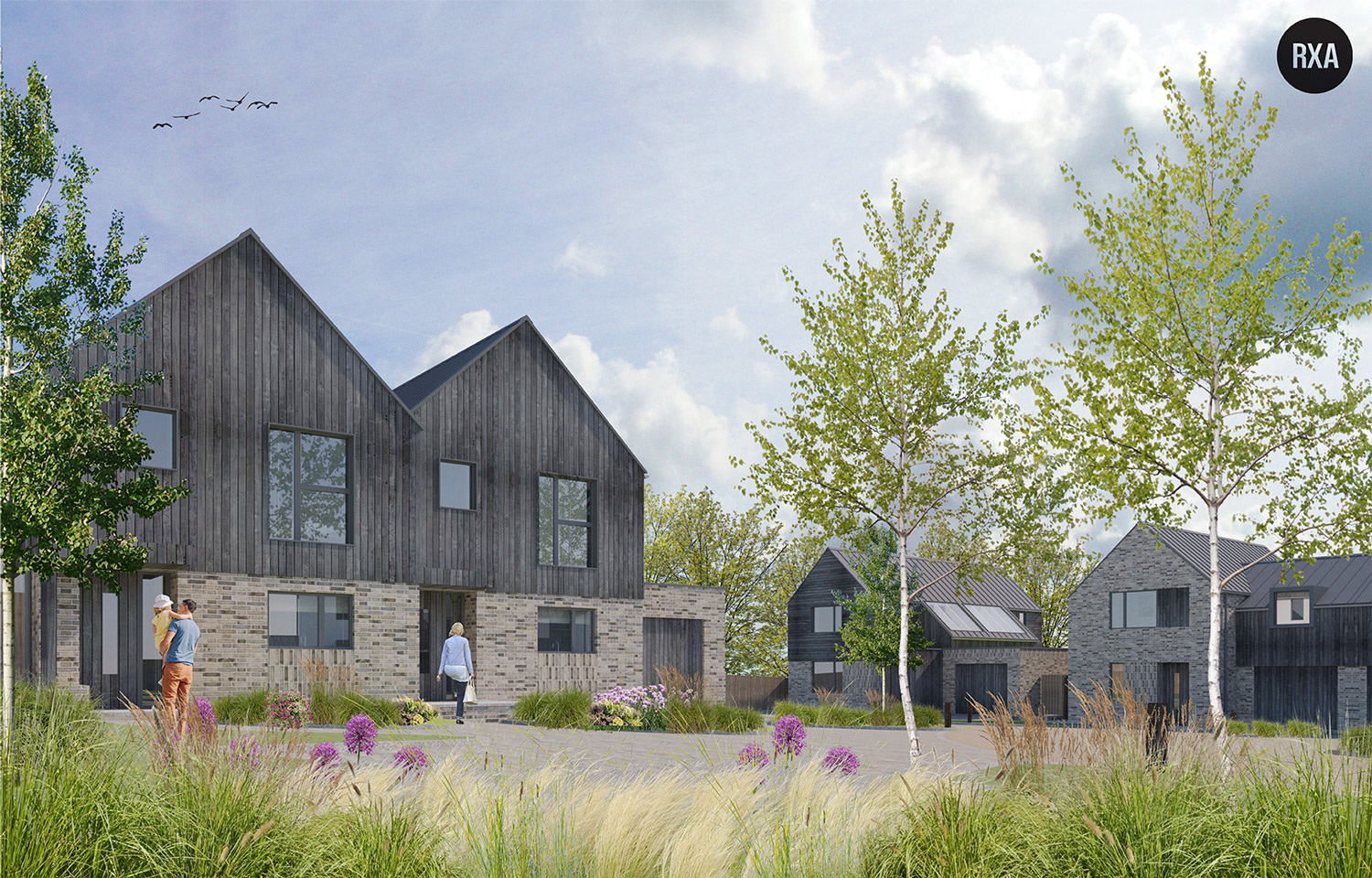The Street, Appledore

Project Details
£3m to £4.99M
Practice
Rye Creative Centre , New Road , Rye , East Sussex , TN31 7LS , United Kingdom
The Street is a collection of 3 and 4 bedroom contemporary properties to be built in Appledore, Kent. The site consists of 5 x 3 bedroom social houses, which will be build to Passiv plus standards, along with 1 x 3 bed private dwelling, 2 x 4 bed pair of semi detached houses and 4 x detached 4 bedroom houses. The houses will all be heated and cooled using air source heat pumps. Each property combines a vernacular material palette of fair faced bricks, render, dark stained timber cladding and zinc seamed roofs. The forms are influenced by traditional buildings within the adjacent conservation area, yet detailed in a contemporary way. Some of the larger properties have double height spaces with large high level glazed top light over the dining room areas and entrance hall ways. Each property will be fitted with bespoke joinery, and locally sourced hand made kitchens. The houses have been designed individually to suit the sloping site context and to maximise the views of the surrounding countryside. The private houses all then have shared access and views over a communal nature area with a lake which will also be used as an attenuation pond. Pockets of landscaping have been designed to create the sense of smaller clusters of houses rather than a single large expanse of housing, as well as providing privacy. A full planning application was submitted in 2019 with a view to site works commencing in 2020


