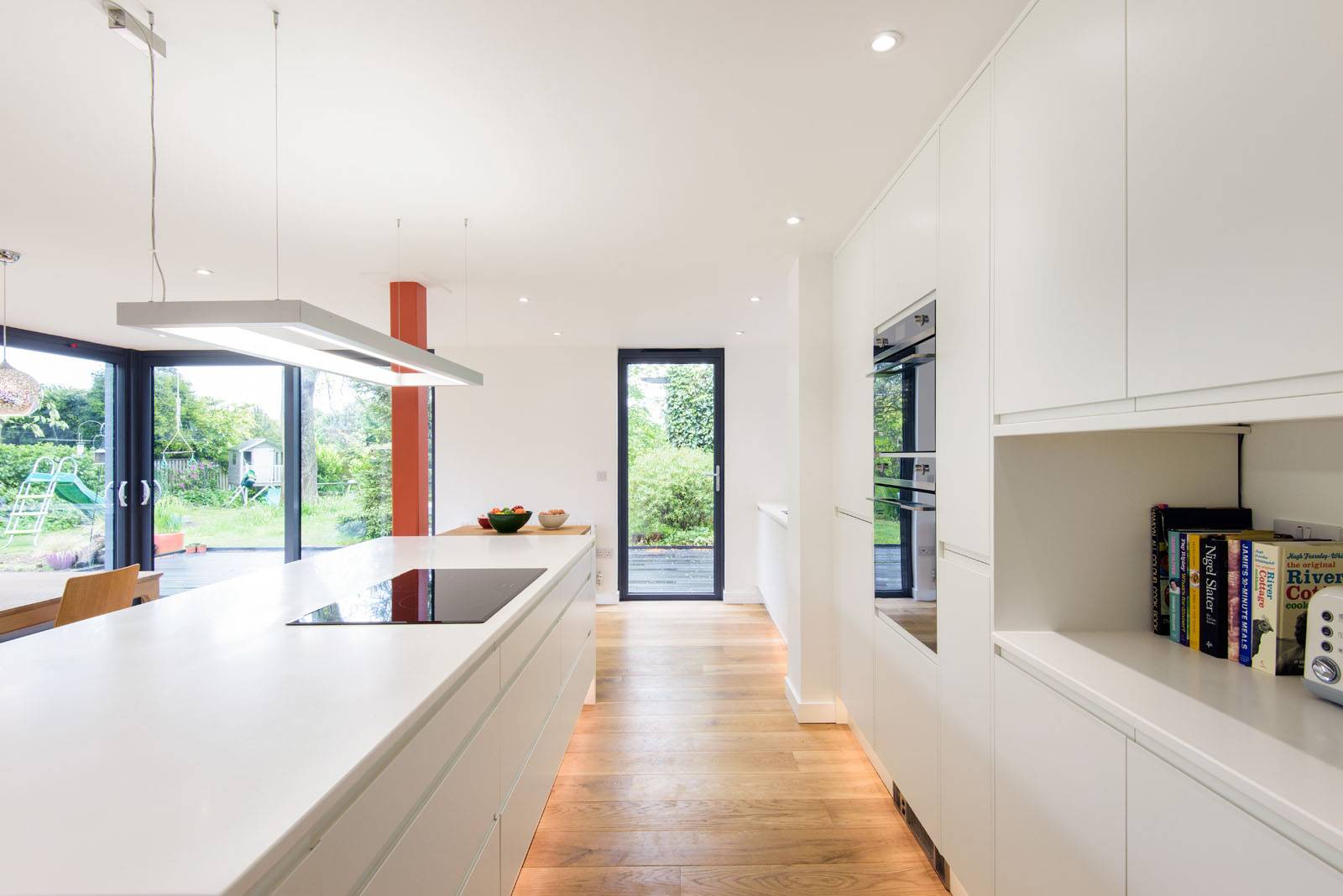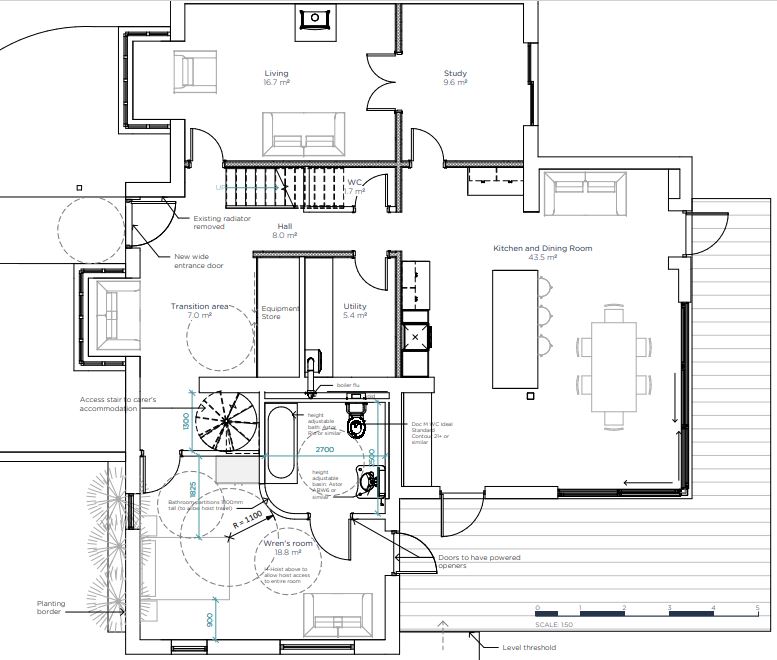Newcastle accessible living for a family with a wheel chair user
Newcastle

Project Details
Alteration to existing property
Scheme to support the future independent living of a family with a special needs child requiring long-term care and additional space to use her fleet of mobility access chairs and walkers. Project working closely with Occupational Therapy experts on the specifications on required for family home adaptations, specialist equipment and internal and external space requirements to cater for the specialist fixtures and fittings. The proposal is for an additional 1.5 storey annex to incorporate a ground floor accessible bathroom and bedroom with ceiling hoist track and an upstairs respite carer bedsit. The external of building has been carefully designed to contribute to good place-making with a sustainable, high quality design that enables accessibility by means of the architect adopting a co-ordinated approach of working with OT experts, medical practitioners and the clients. Accessible homes guidance including Centre for Accessible Environments Wheelchair Housing Design Guide, M4(2) standards for accessible and adaptable homes and Lifetime Home standards for technical housing was used to inform the design proposal.

