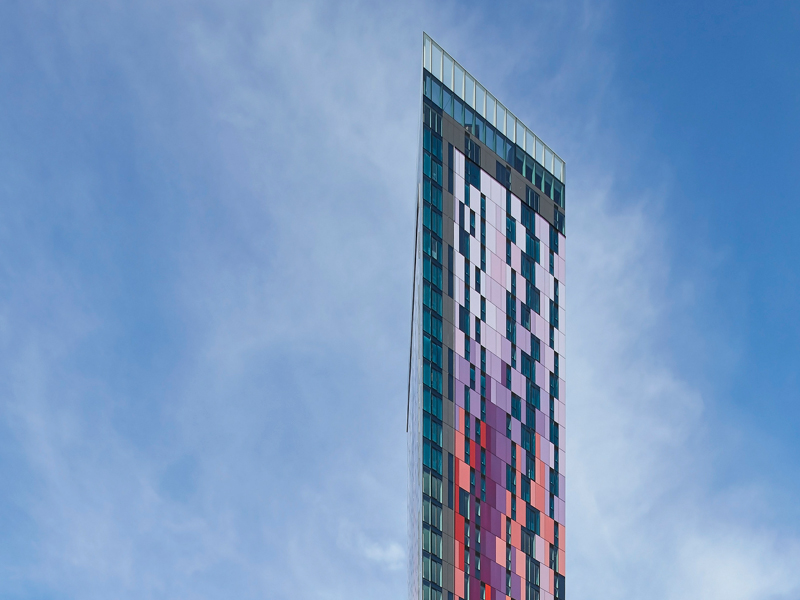Saffron Square
Croydon

Project Details
£50M or more
New Build
Practice
Rolfe Judd Architecture , Old Church Court , Claylands Road , LONDON , SW8 1NZ
A bold, landmark, residential development, of nearly 800 new homes, that inspires pride and satisfaction within its community. Saffron Square is designed specifically to provide desirable, sustainable and affordable high density living. The design integrates a dramatic 43 storey tower with lower-rise geometric modules, creating a harmonised scheme. The smooth, sleek profile of the tower features glass panels, with high, light transmission levels, in 17 different colours. The ‘pixelated’ façade is inspired by the crocus flower, which was once cultivated by the Romans in Croydon. Below, are a series of polyhedral forms that wrap an inner garden space, all designed with the same overall design language. Cutting-edge and sharply-defined, the tower slices into the prevailing south-westerly winds and is configured to take maximum advantage of the sun’s course over the seasons. Floor-to-ceiling ‘doors’ have been integrated in the glazing units, in a unique solution to the requirement to provide balcony windows. The ‘doors’ can slide open within the plane of the building, preserving the clean external lines of the façade Together, Saffron Square and Tower proclaim Croydon’s ambitious aspirations for the future, whilst simultaneously referencing its historical past



