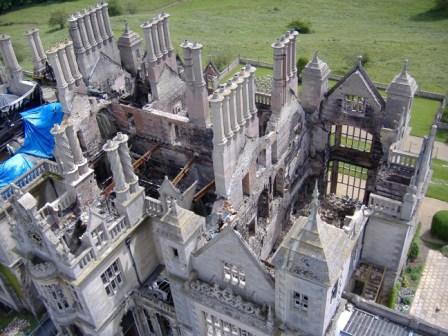Stoke Rochford Hall

Project Details
£5m to £9.99M
Listed Building - Grade I
Practice
Rodney Melville + Partners Limited
Rodney Melville + Partners Limited , 10 Euston Place , LEAMINGTON SPA , Warwickshire , CV32 4LJ , United Kingdom
Stoke Rochford Hall was built in 1841 to the designs of the prolific Victorian architect William Burn (1789-1870), following Jacobean precedent but incorporating contemporary technology. On 25th January 2005 a fire broke out in the clock turret quickly spreading throughout the attic floor. It appears that the fire spread as a result of burning debris descending to the lower floors. The Grade I listed building was extensively damaged. Rodney Melville & Partners were commissioned soon after the fire to reinstate the Hall to its former state. An archive of William Burn’s drawings for the house dated 1841 survives at the Lincolnshire Archives. These drawings have provided an invaluable resource for much of the rebuilding. The masonry structure remained remarkably intact but all floors were lost and it was decided to remake these as concrete decks over a new steel structure to allow for reconstruction works to proceed quickly. Burn’s cast iron fish-bellied beams were retained where they were of proven structural capacity. The principal rooms were fitted out with superb decorative plaster ceilings, almost all very badly damaged by fire and extinguishment waters. These were redrawn from existing fragments and have now been remade in fibrous plaster, to match the previous appearance. Similarly the panelling to the Library is being meticulously recreated. The contract value for the work is about £10 million and work was completed in 2008.