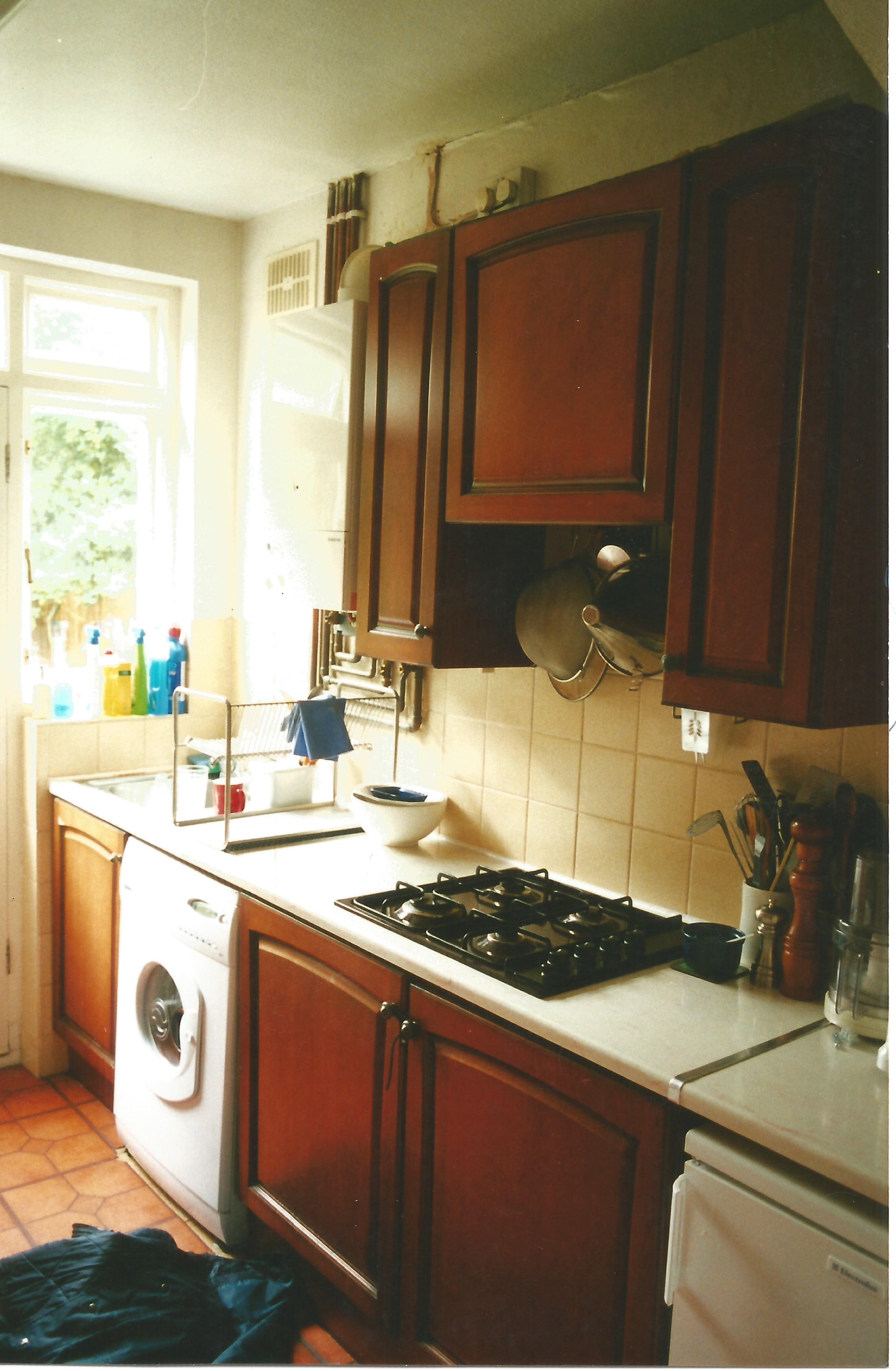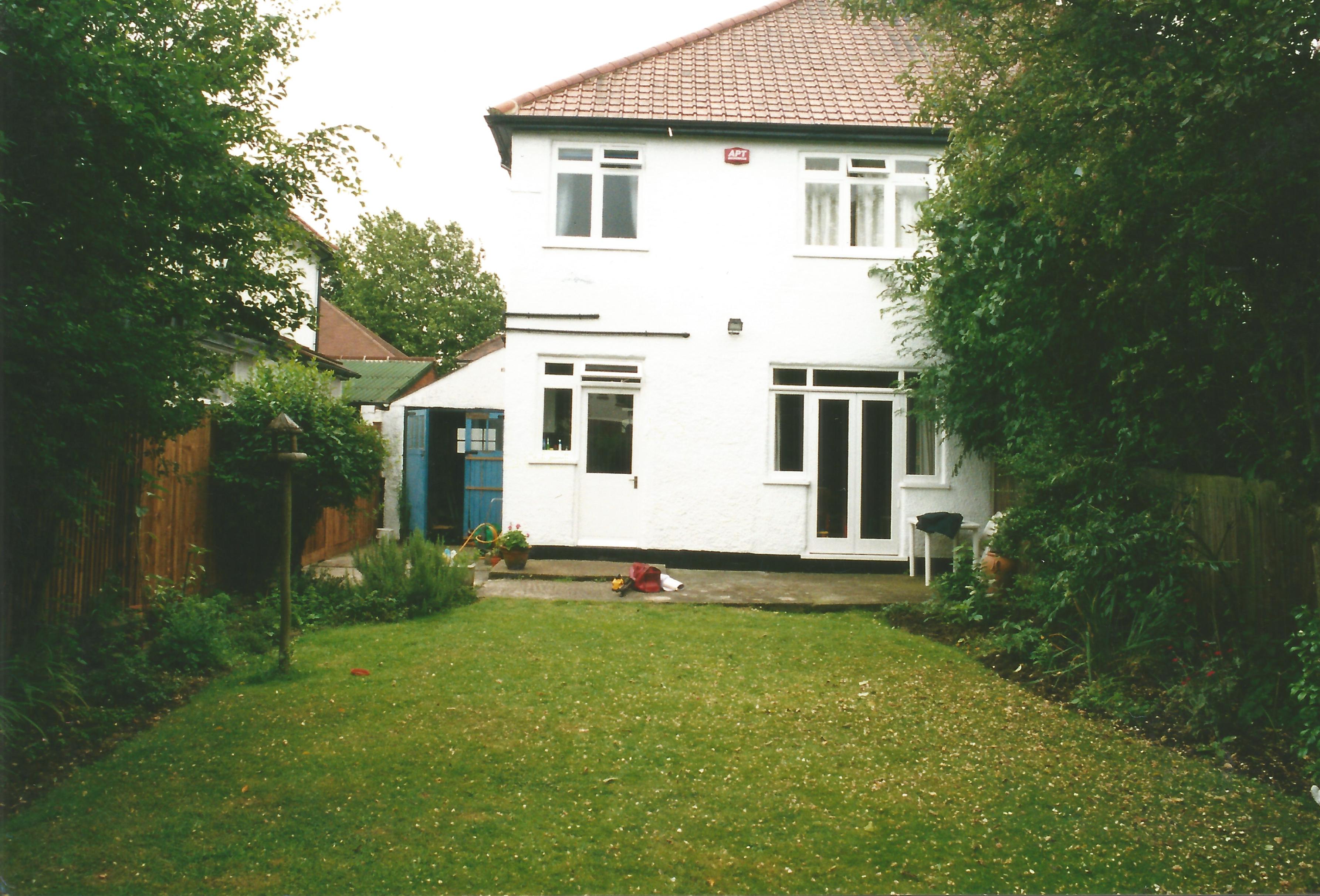1930s semi detached house rear and side single storey extension
Bromley

Project Details
£50,000 to £99,999
Alteration to existing property
This is an example of the projects which are typical inthe greater london area of 1930's typical plan layout. In this instance the client wanted to extend the kitchen area and create a breakfast area with new utility and ground floor bathroom if possible. The client felt it was not that important to alter or extend the rear living room. We proposed a single storey extension that came out from the rear of the garage to the side of the building and also behind the area which is the existing kitchen only. This left the existing living room and french doors as they were. The plan although not increasing the width of the kitchen increased the length and return of worktops to the end with the additional length. The space created in the width of the garage was used to form the breakfast area also overlooking the garden and as part of the kitchen. Behind the breakfast area between this and the garge were added in that space the new utility, bathroom and store room. This project is different than many extensions to this sort of property where the extension is the full width and bifold doors are used.


