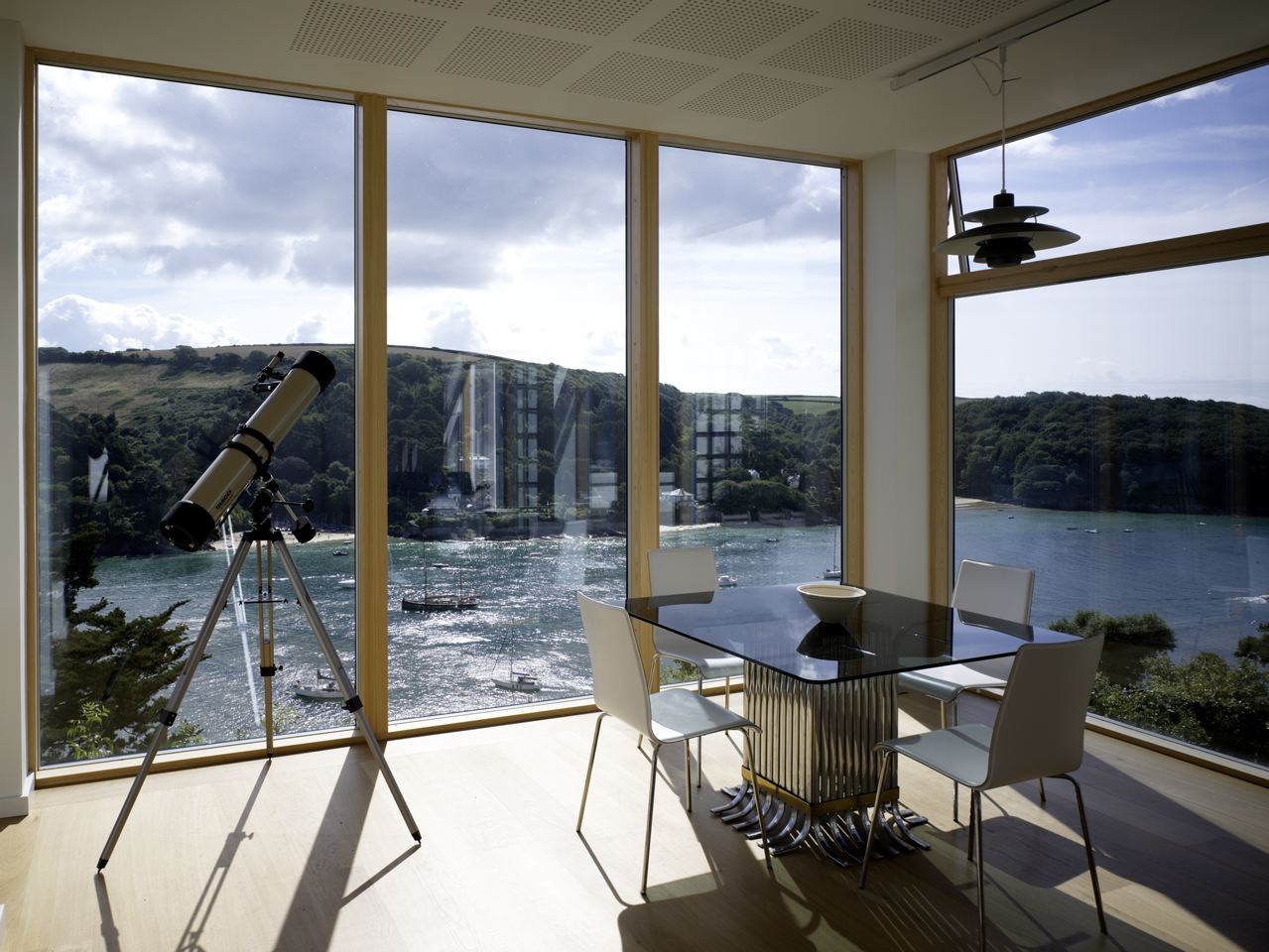Salcombe pavilion

Project Details
£100,000 to £249,999
A new pavilion adjacent to an Edwardian apartment building in Salcombe. Set on a steeply sloping site overlooking the estuary and the sea the contract was carried out in two phases. Due to the tight site access, the complex logistics of the site operations and the complexities of the ground conditions which required rock anchors a specialist groundworker contractor was appointed to establish the foundations and the steel superstructure. The completion and fit out contract was subsequently tendered and construction was completed in July 2006. On the upper floor with level access off the entrance terrace is a Prospect Room designed to enjoy the glorious views over the Salcombe estuary and the beaches below East Portlemouth. 3 metre tall floor to ceiling windows wrap around the east and south facades to maximise the views. The floor is clad in oak. A stair within the Prospect Room takes one down to a lower landing and double bedroom and bathroom. Photograph by Timothy Soar