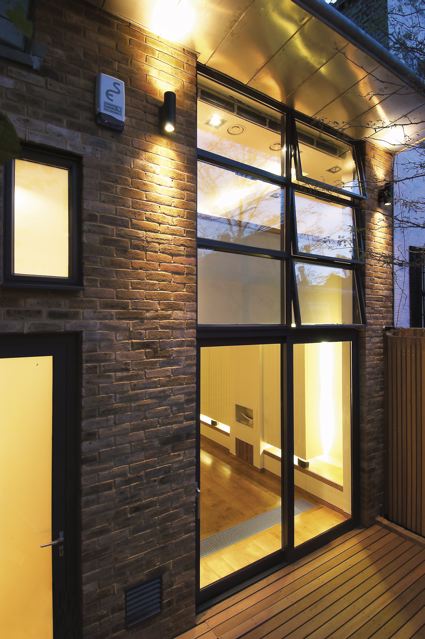Bury Walk

Project Details
£100,000 to £249,999
A small house on a very tight site in a controlled parking zone with four party wall neighbours replacing a converted single storey garage. On five split levels the accommodation includes living, dining, kitchen, study bedroom, two bathrooms and a basement room. The only rooms with their own doors are the basement room , bathrooms and kitchen. All the other spaces are within a single volume. Restrictions on opening windows at the rear, negotiated with the neighbour in Sydney Street, resulted in sealed glass block openings to the rear courtyard and a sealed rooflight above a small atrium space; ventilation is via an air handling system located within the bedroom wardrobe which provides a negative pressure in the basement bathroom, an extract over the dining / living split and supply elsewhere. External materials are brickwork, grey thermally broken aluminium windows and stainless steel roof. The joinery throughout was mainly by Ormond Construction's own skilled on site team. This project was commenced under my previous practice, pain + phillips architects for which I was the project partner. In March 2002 at the commencement of my current practice, richard pain architect, the basement concrete was placed and blockwork begun. The house was finally completed in July 2004.