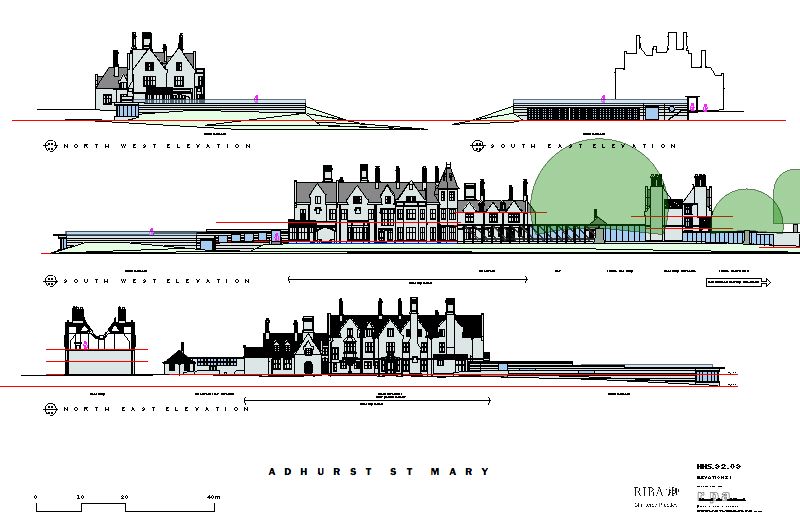Adhurst St Mary

Project Details
£10m to £49.99M
The refurbishment, restoration and extension of a Victorian Elizabethan Gothic mansion sitting on 32 acres - the ancestral home of the Bonham Carters - to provide a new 69 bedroom hotel, new leisure wing, new conference and function wing, 16 townhouses and the restoration and management of the parkland. The new wings are detailed in a modern manner in a reconstituted stone to compliment the original house, the new bed wing in the same stone but with Gothic details and the new houses and garages are in a polychromatic brickwork. The project also involves the construction of a new traffic junction on the A272 / old A3 junction immediately outside the entrance gates. The leisure wing includes a new 18m swimming pool, saunas, steam rooms and fully equipped fitness suite and treatment rooms. The function wing has a commercial kitchen, bar, additional toilet facilities and more than 760 sq.m of sub-divisible conference space. Both wings are fully accessible for the disabled.