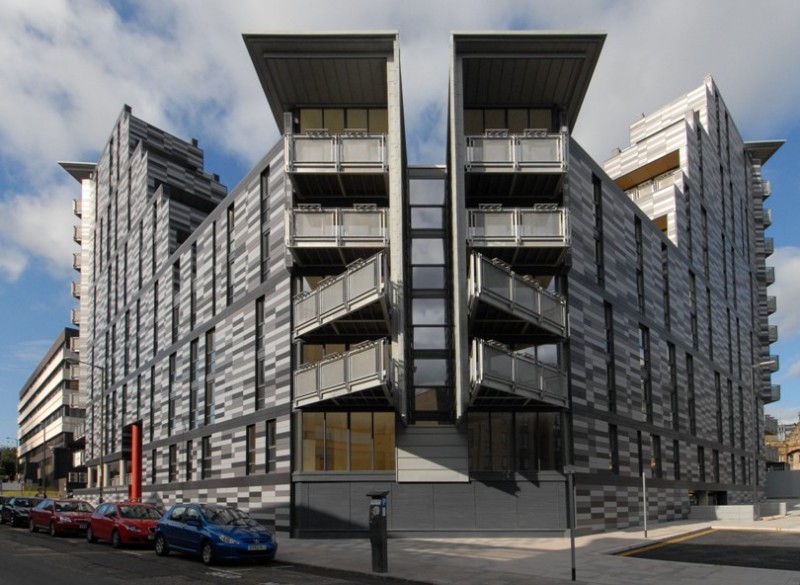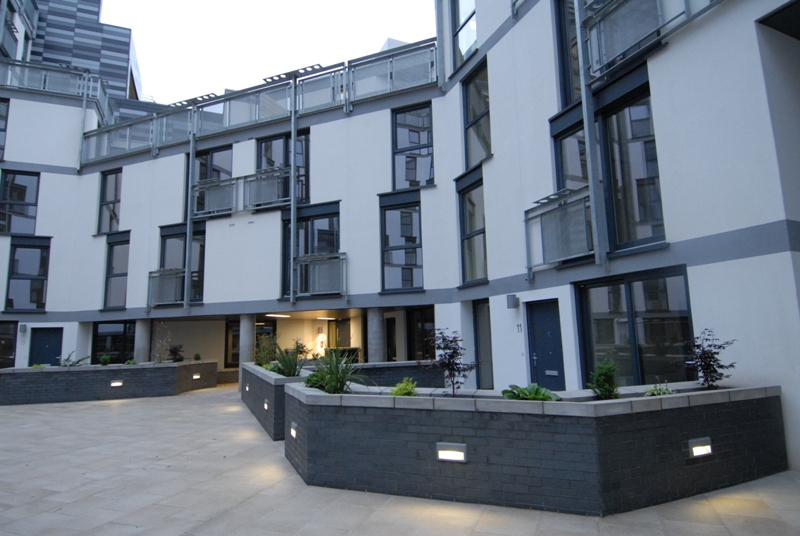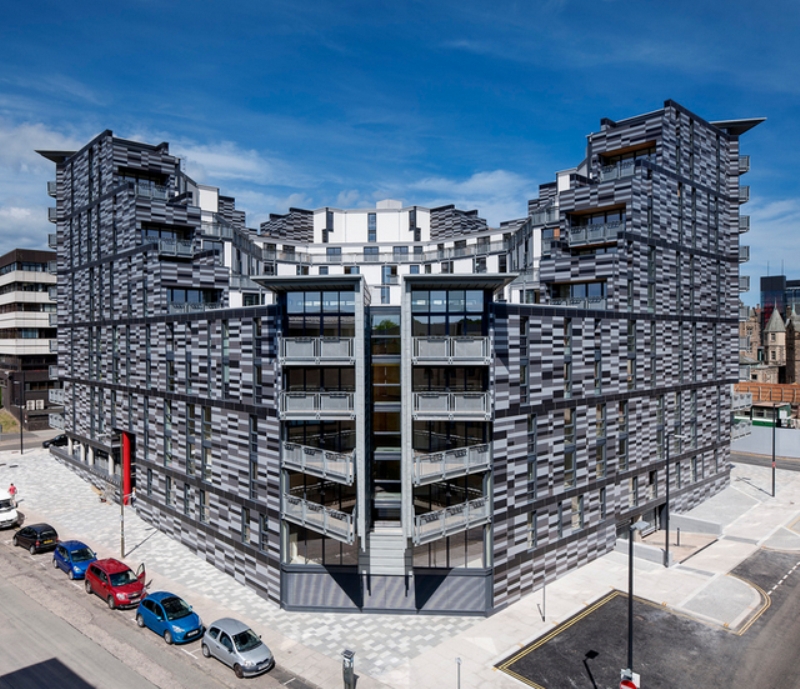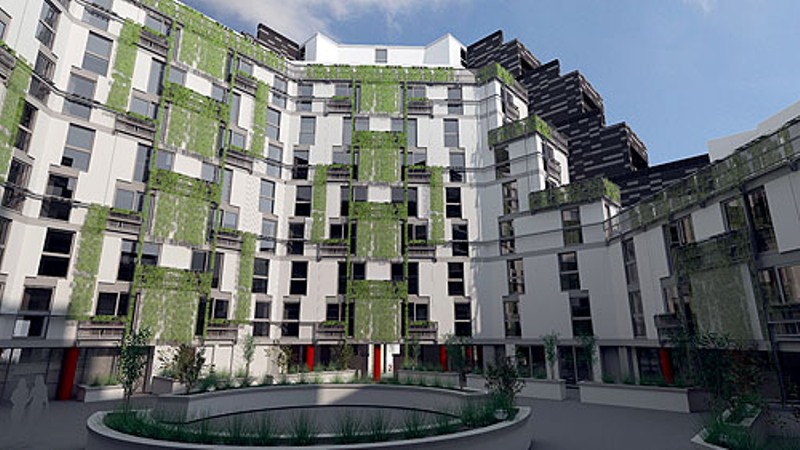Wharton Square Housing at Quartermile,
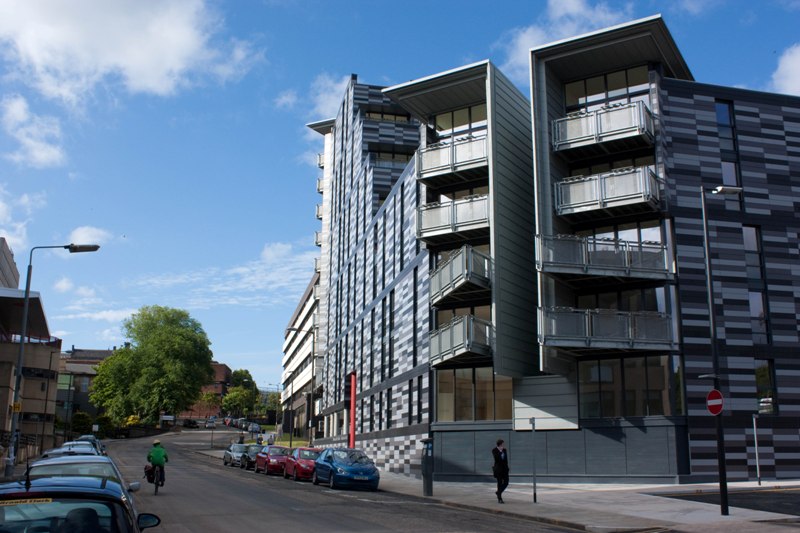
Project Details
£10m to £49.99M
Practice
The Breakfast Mission , 15 Old Fishmarket Close , 190 High Street , Edinburgh , Midlothian , EH1 1RW , United Kingdom
The overall increase in residential accommodation across the Quatermile site has meant a requirement for an increase in the affordable housing provision as part of the development. The general strategy within the amended masterplan is to increase the number of units on the Q10 site within the massing models developed for the overall scheme and with an emphasis on the quality of the apartments to be provided. The revised strategy for the scheme arranges flats around an octagonal central courtyard. The scheme rises to five storeys around the shared court and then separates into corner towers which step back from the south west corner to reach a tenth storey on the north east corner. This layout has been developed to maximise daylight into what is, of necessity, a relatively densely designed scheme but also to create a courtyard as a social heart to the scheme based on models of similar sized city blocks in Berlin and other European cities. In addition it offers tenants in the upper storeys the views of the Meadows and beyond enjoyed by buyers of the other flats on the overall site. The intention throughout has been to try and maintain the amenity of all flats, maximising light and view whilst minimising the number of single aspect flats in favour of dual aspect or corner flats wherever possible. All access to the block is made via a new double height opening facing Chalmers Street which leads into the central courtyard which will form the hub of the scheme - the communal facilities on the ground floor are accessed from here as well as all the stair/lift cores. On the north side of this court we have proposed commercial/lettable space in the areas which would be least appropriate for flats. This courtyard is a semi-public space for the residents which may also benefit from a concierge/building managers office, dependant on the eventual use of the commercial space. A central play area has been created and a nursery is scheduled to be completed in December 2013. The project has planning consent, building warrant and has finally received funding approval in October 2010. Construction started in January 2011 and the project was completed August 2013.
