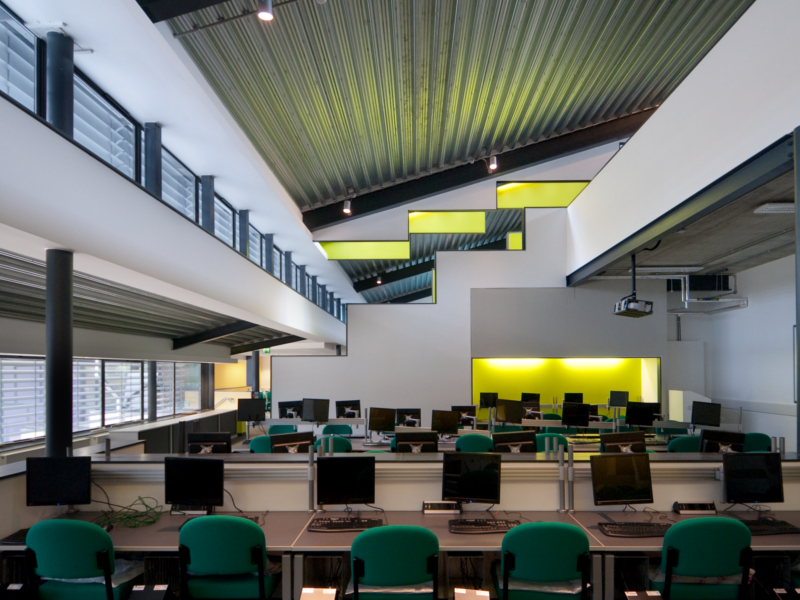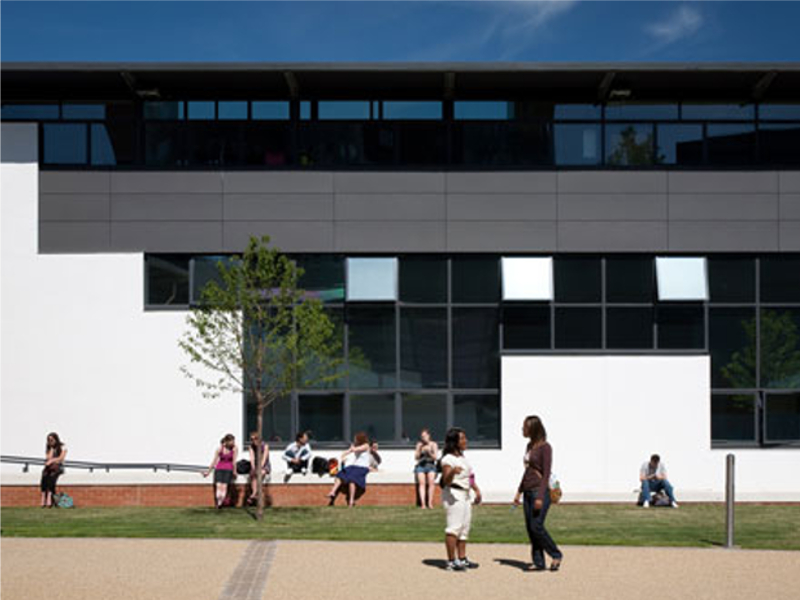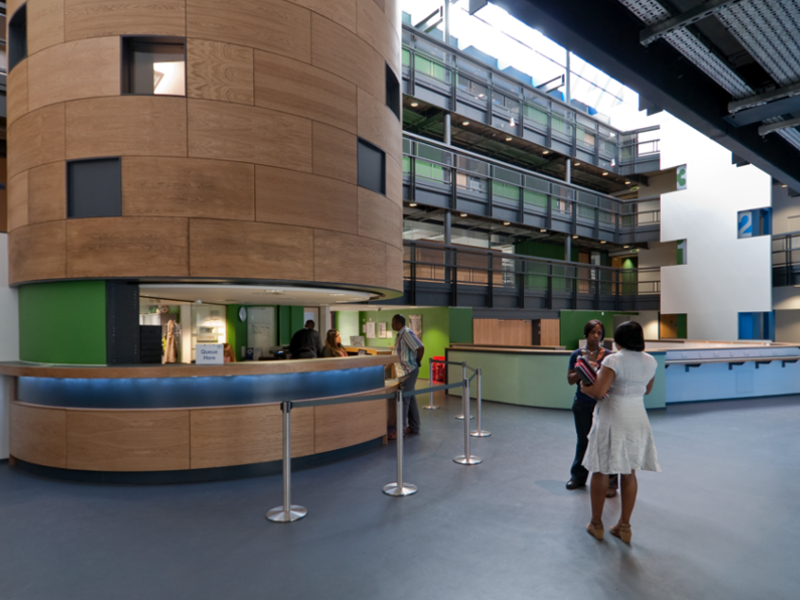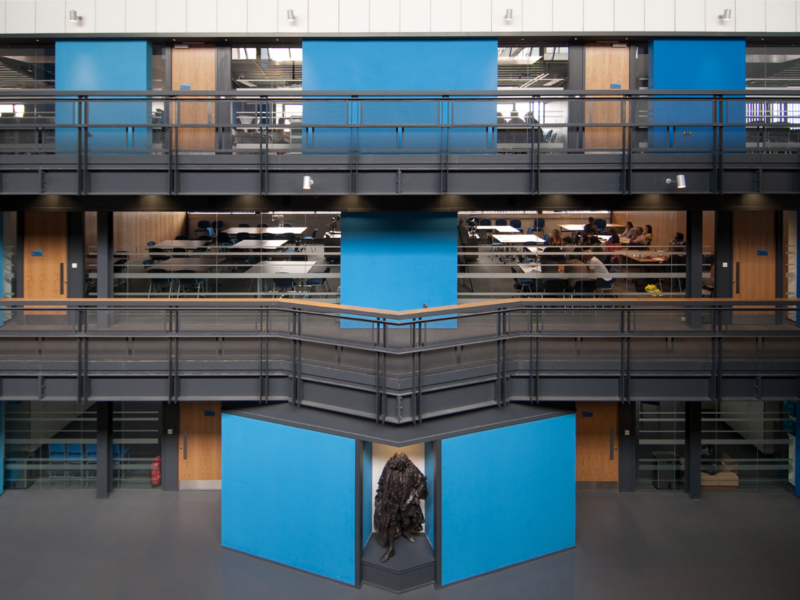University of East London, Stratford Campus
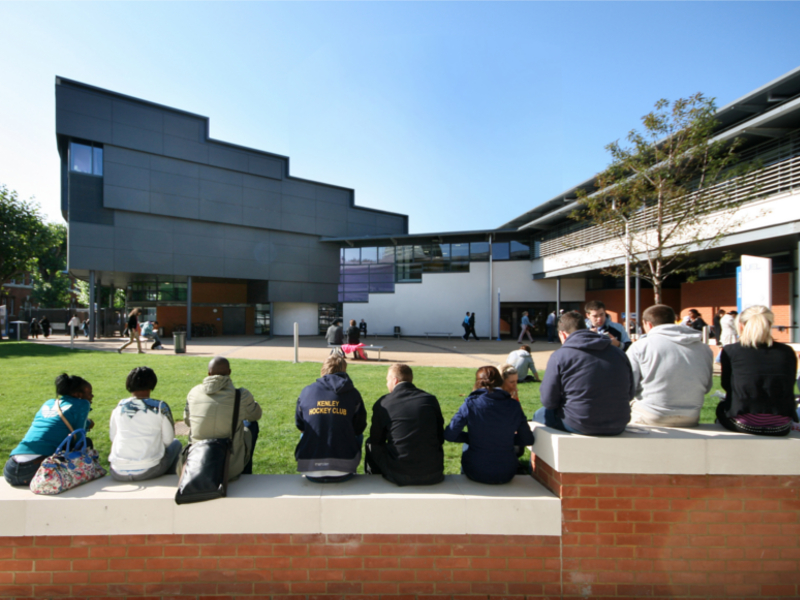
Project Details
Less than £20,000
Practice
The Breakfast Mission , 15 Old Fishmarket Close , 190 High Street , Edinburgh , Midlothian , EH1 1RW , United Kingdom
We have been asked to work at the Stratford Campus and our first project is to construct a raked Lecture theatre within the Grade 2 Listed Great Hall of the original educational institute built in 1903. This Edwardian building by the Architects JGS Gibson and SB Russell has been converted for the use of the University but there is no large lecture theatre. Our plans show an isolated object sitting within the Great Hall which is capable of being reduced through collapsible seating and folding side elements to a box at the rear of the hall. In this way, the hall can be returned to flat floor events for stage shows, student fairs etc etc. When extended, the new Lecture Theatre constructed of steel and clad in stainless steel mesh, contrasts in modern materials with the restored splendour of the Listed Hall. The project was completed in September 2004. The recently completed Clinical Education Centre is now the home of the former London Foot Hospital until recently operating from Fitzroy Square in the west end. On a limited budget, the aim is to produce an exemplary treatment of podiatry patients. Issues of patient privacy have been examined and our solution is a two storey space with cubicles arranged in a gentle curve. Patients access the space from the waiting area via individual doors to their respective cubicles, (in the manner of opera boxes in an opera house!) and every patient has a view of the green. In this way patients do not see other patients being treated and at the same time academic staff are easily able to supervise the six students in their charge. The building goes over the former road "The Green" connecting to four physiotherapy laboratories on the south side, a laboratory of physiology and on the roof a sports science laboratory which has additional external accommodation on a roof terrace. Finally on the top floor of the podiatry section is found all the semi-public facilities such as biomechanics and gait analysis and at this point the building steps back in plan to allow light to penetrate to existing adjacent gardens. The building not only attempts to perform its functions well but also tries to repair an abandoned piece of city connecting an isolated group of houses on Ferns Road with other University buildings further down the street, as well as form one side of a new proposed College Green. This is the first of what will be a number of steps on the campus to repair not only the university but also the surrounding area. Our third commission from the University of East London, this building accommodates 400 computers organised in approximately groups of 30 for both teaching and open access, a 400 seat lecture theatre, seminar rooms and a University entrance foyer. The ?L? shape plan forms two sides of the proposed central college green at the heart of the reorganised campus in Stratford (the other two sides formed by the rear of the existing University house and our recently completed Department of Podiatry and Physiotherapy). The building also acts as a block to the currently dominant Arthur Edwards building and forms a gateway to a second University quadrangle. Internally, the foyer doubles as a gathering space for the 400 seat lecture theatre immediately above and is also freely connected to the computer facility. This is organised as a two storey galleried space and allows students to look out onto the college green. It is hoped with the eventual construction of a new University learning resource centre that the Computer and Conference Centre will also be linked to this facility. This is the fourth commission from the University of East London and forms part of a master-plan for our Stratford Campus. The building is placed at the Northern side of the campus and forms one side of a proposed college quadrangle. The other sides are the existing Arthur Edwards building, our completed Computer and Conference Centre and a future new campus learning resource centre. The Cass School of Education has moved from Barking and is one of the fastest growing and successful schools within the University. The building is organised around a central atrium space with three levels of teaching accommodation on the north side and four levels of office accommodation to the south. These are accessed by open walkways that overlook the atrium and all rooms feature extensive glazing to the atrium elevation. Within the atrium is placed a drum-shaped tower of student consultation rooms that is cantilevered from the upper floors over a circular reception area on the ground floor. Additionally, a lowered floor area within the atrium provides a breakout space for the main music practice room. The atrium is designed to be a busy interactive place with caf?, information, exhibition area and from where it is possible to see all the activities of the faculty on the floors above.
