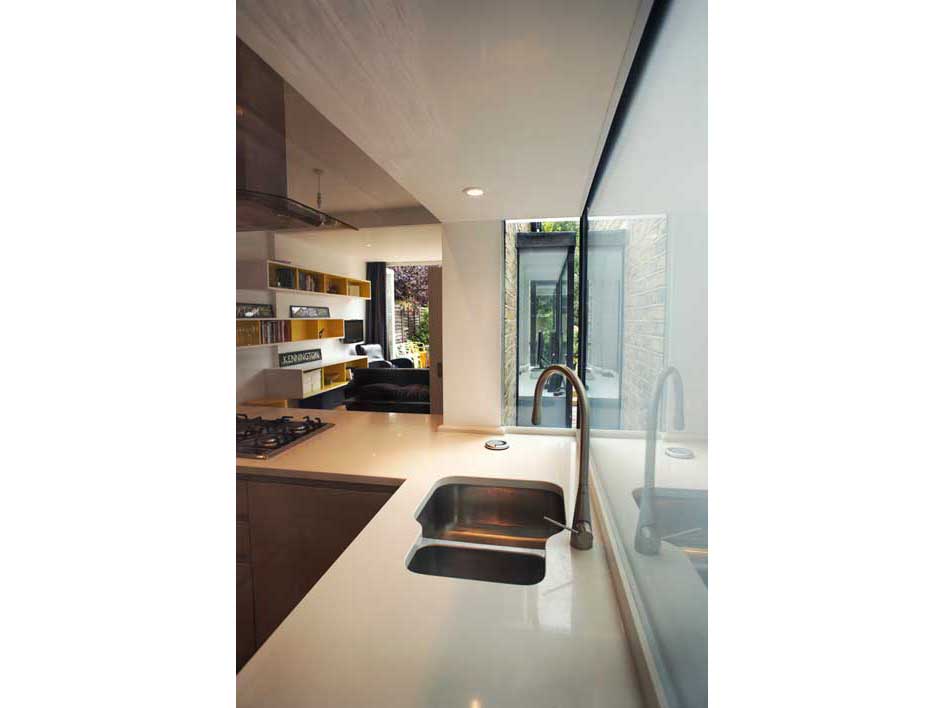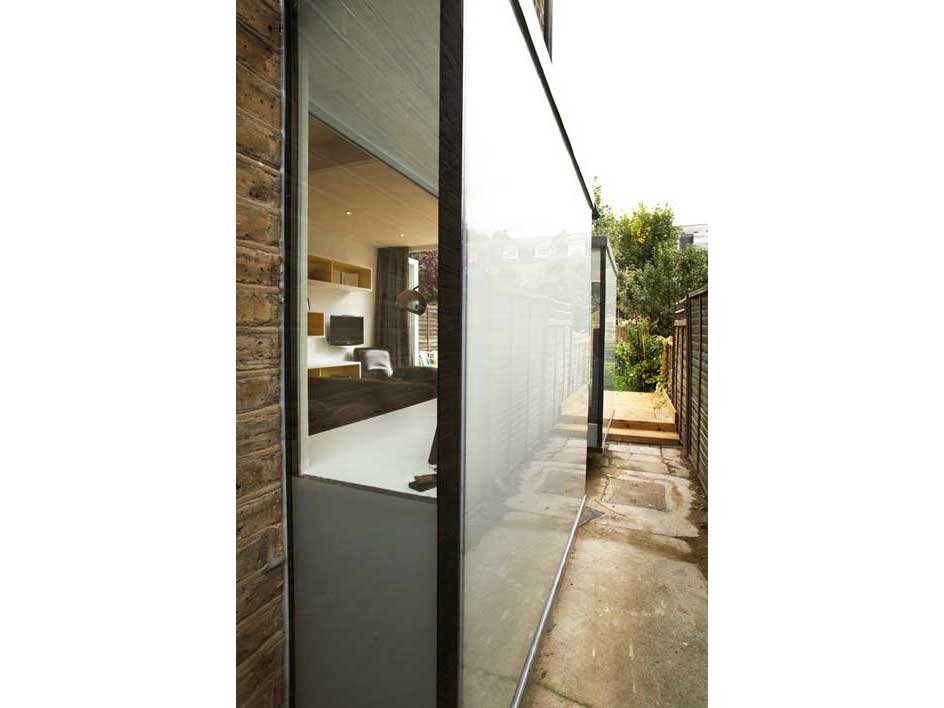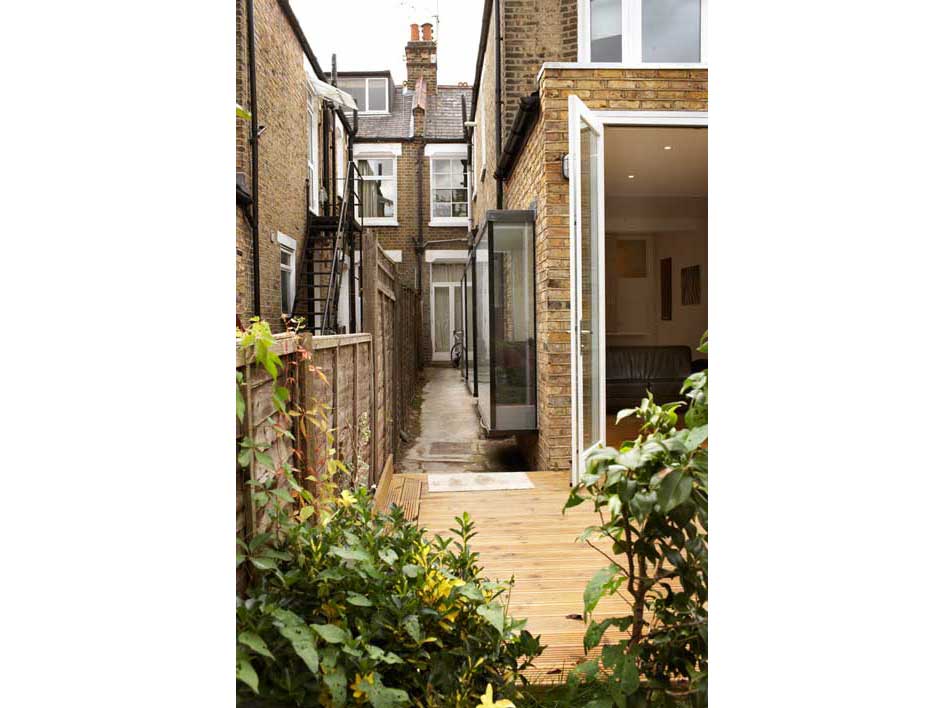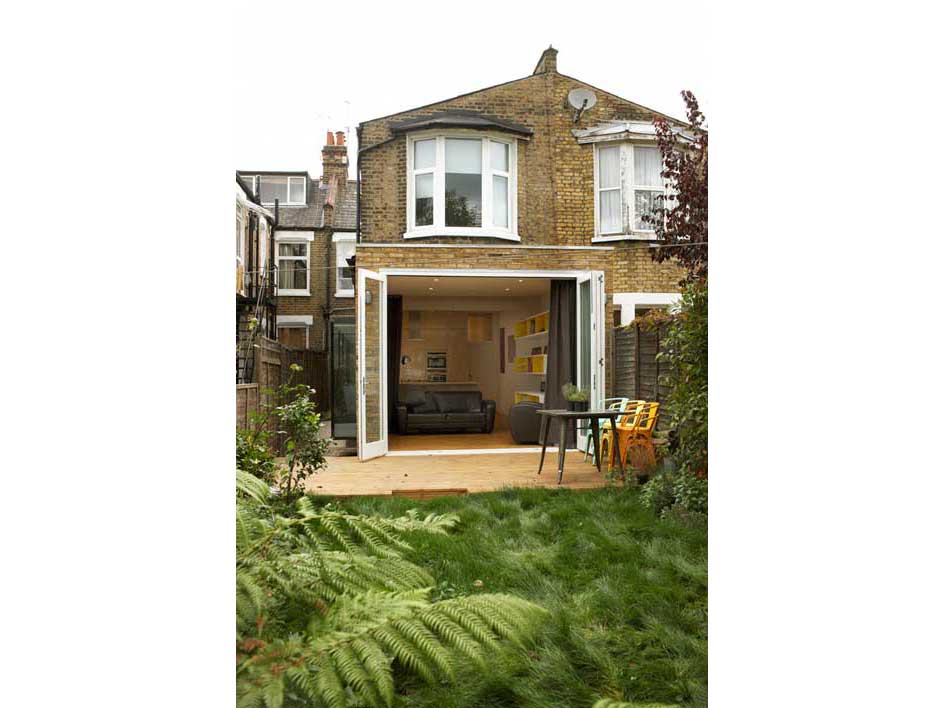RO-019

Project Details
Alteration to existing property
The ground floor flat of this Victorian terraced house has a beautiful, generous and deep rear garden, but the kitchen and living room in the rear of the L-shaped plan were relatively small and a dining space was missing; the bathroom and kitchen needed refurbishing. The project was under time pressure and needed to run absolutely smoothly as it had to be finished for the birth of our clients twins! We discouraged a side return extension in this case as the space was needed at the end of the annex and the developed design proposed a standard 3m rear extension and a scheme of 3 large, modern, square bay windows, which were pushed out into the side return, so no foundation work was necessary while offering the necessary additional spaces.



