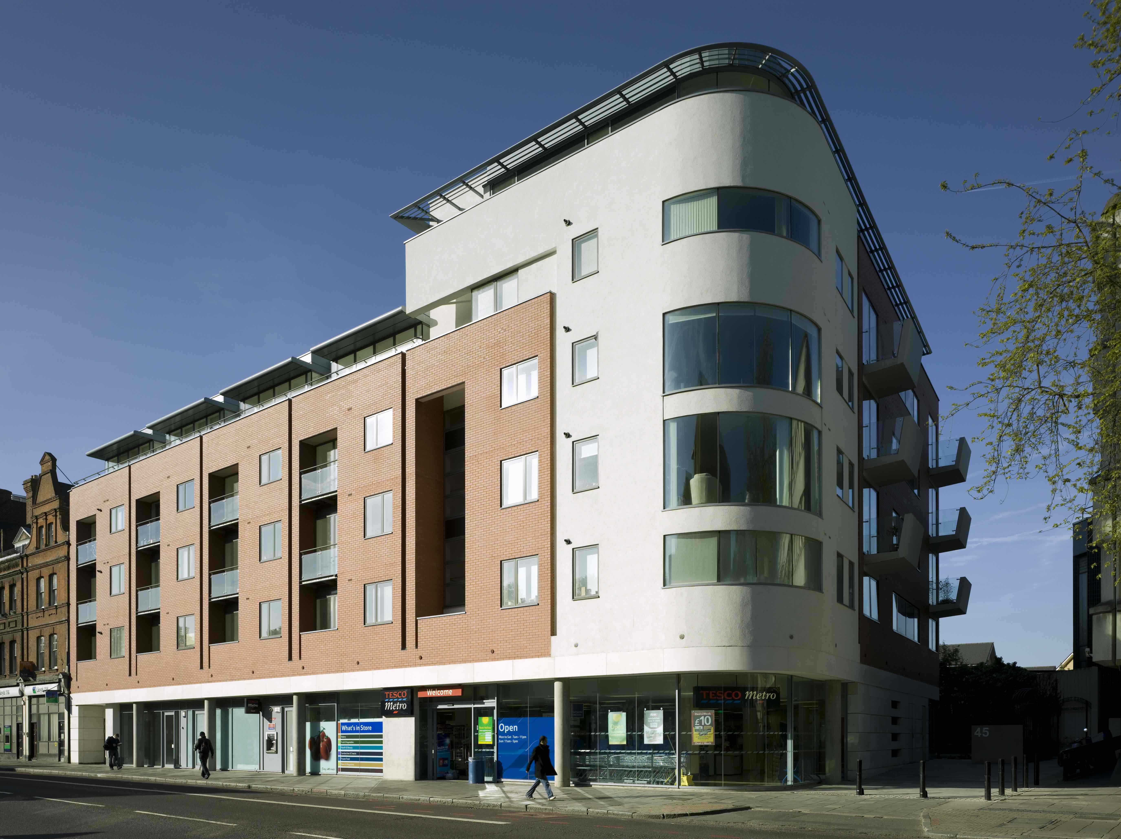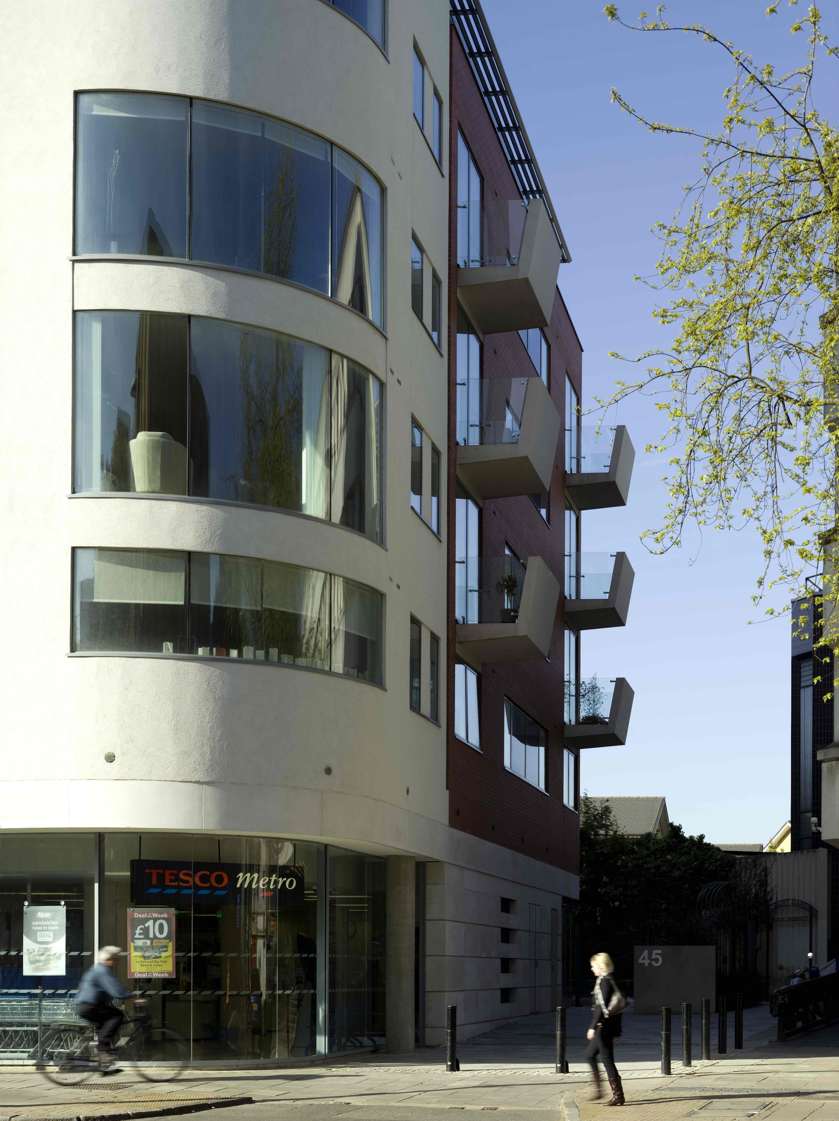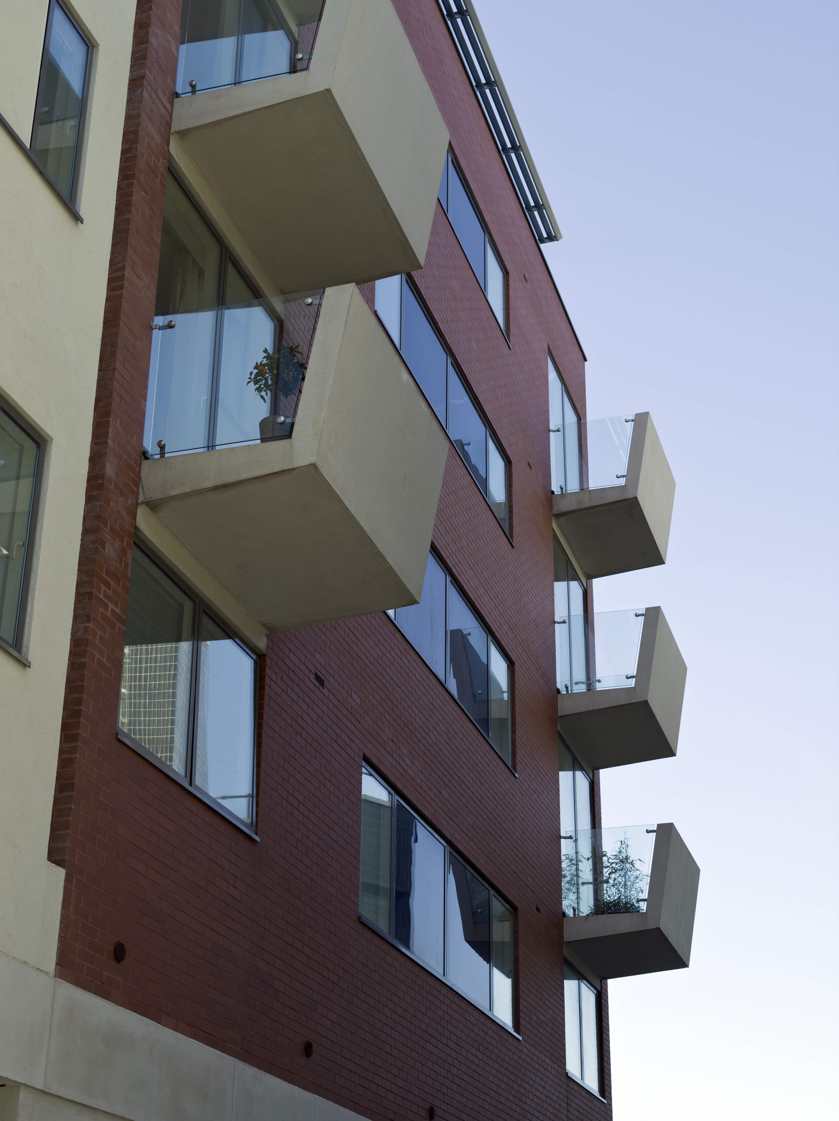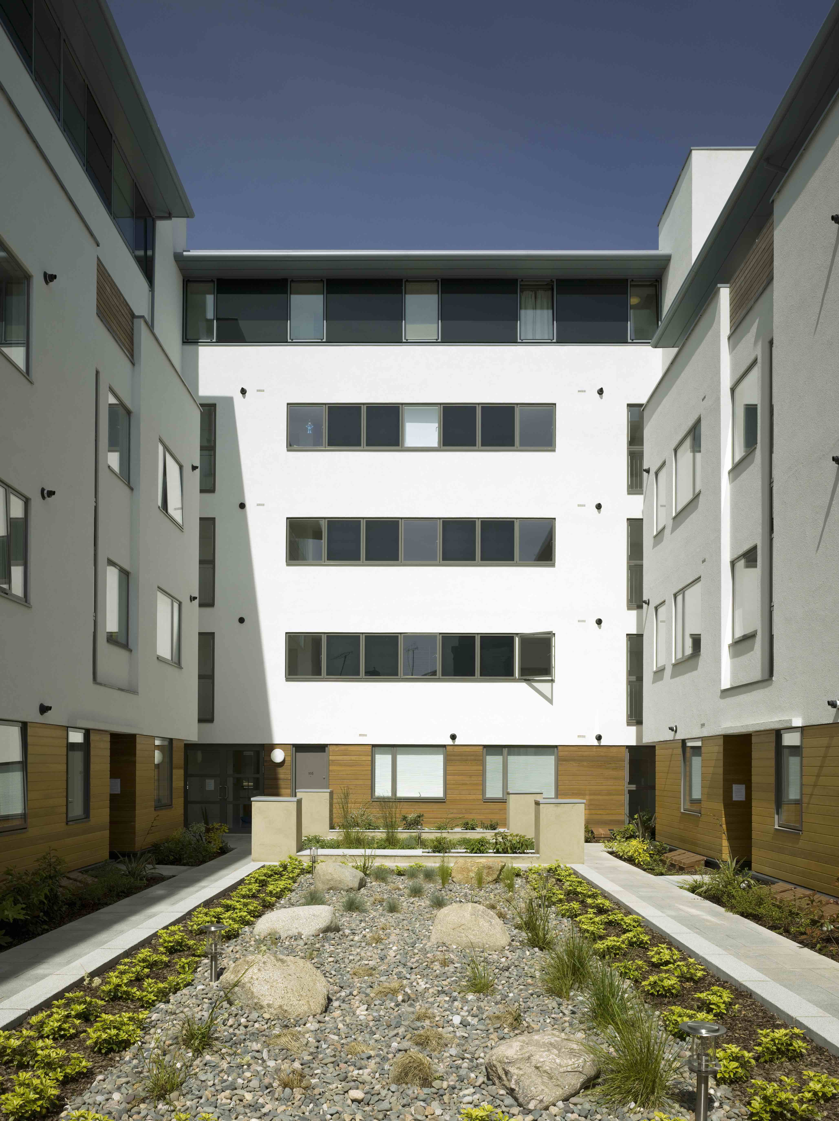Shaftesbury Works
Islington
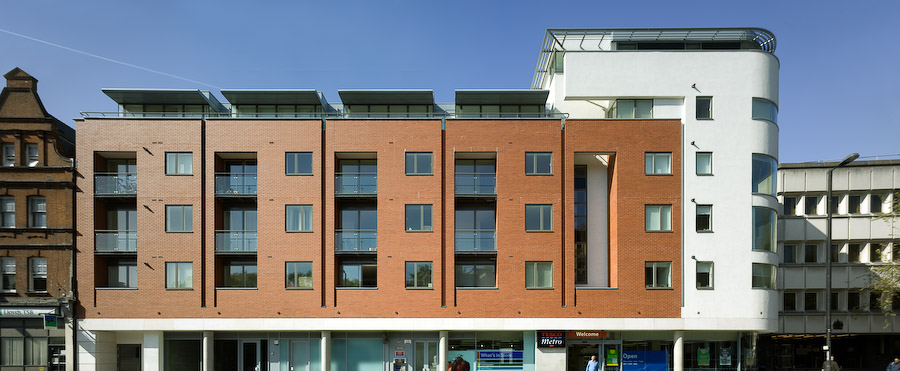
Project Details
£5m to £9.99M
We gained planning permission for this exciting new build mixed use development in Islington. Comprising of 1,836 sq m of commercial and retail space, plus 3,923 sq m of residential (60 new flats including 10 affordable housing units) for a private development company. The project was designed in close consultation with the local authority to provide a contemporary landmark building that will kick start regeneration in this area. The site was fully developed with 3 retail units at ground floor whilst at first floor the private residential apartments were arranged in a U shape around a sun filled landscaped courtyard space. The building utilized a palate of materials that included red brick fronting Holloway Road whilst to the rear a buff brick was selected to reflect the existing residential developments. The brickwork was complemented with cedar timber cladding to the first floor courtyard areas and white rendered elevations at high level to reflect sunlight. The fourth and fifth floors are predominantly set back and glazed presenting a lightweight structure and an opportunity for external balcony and living spaces. Reading + West Architects provided a full architectural service from feasibility, planning and detailed design through to providing contract administration services during the construction phase. The project was successfully completed in spring 2009.
