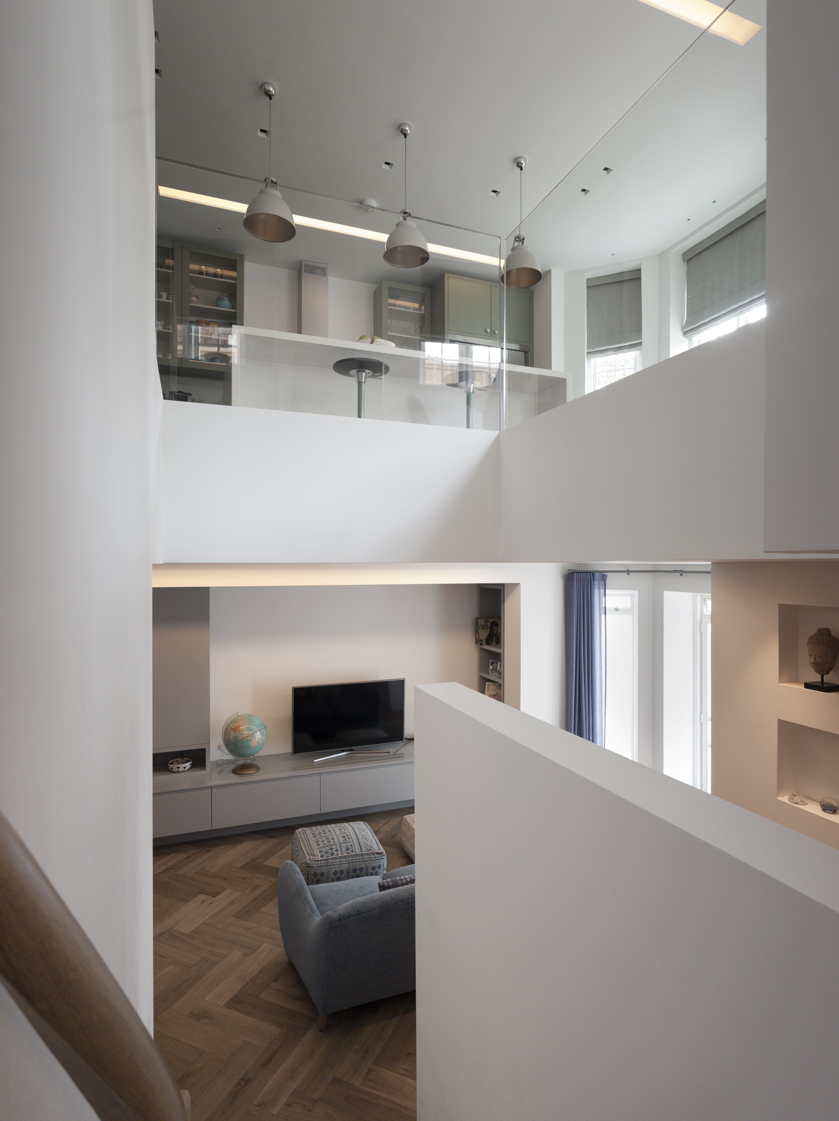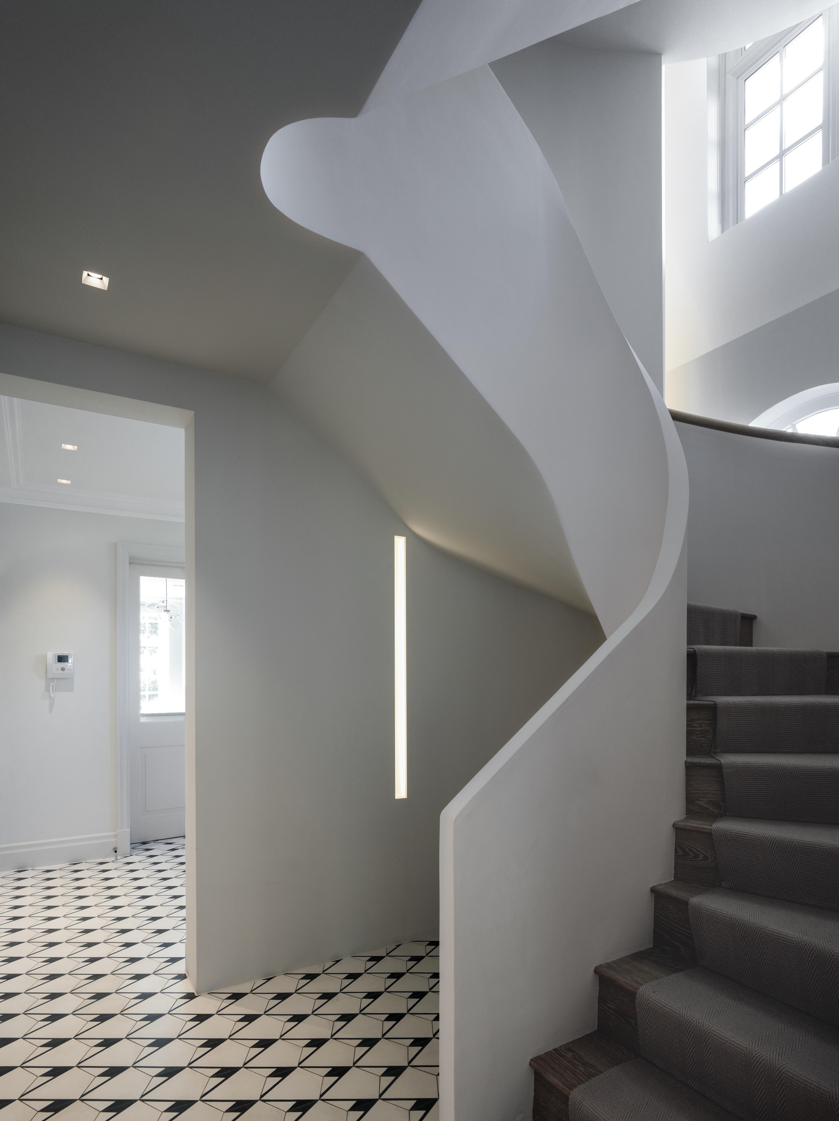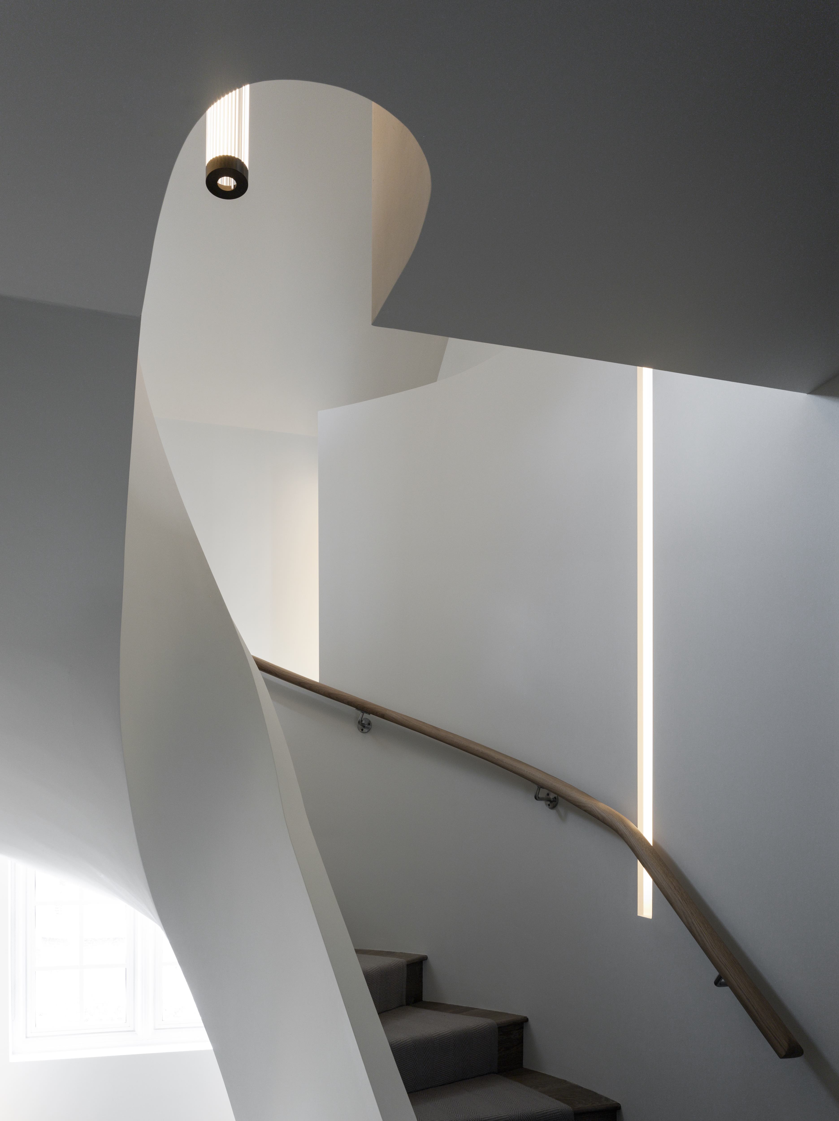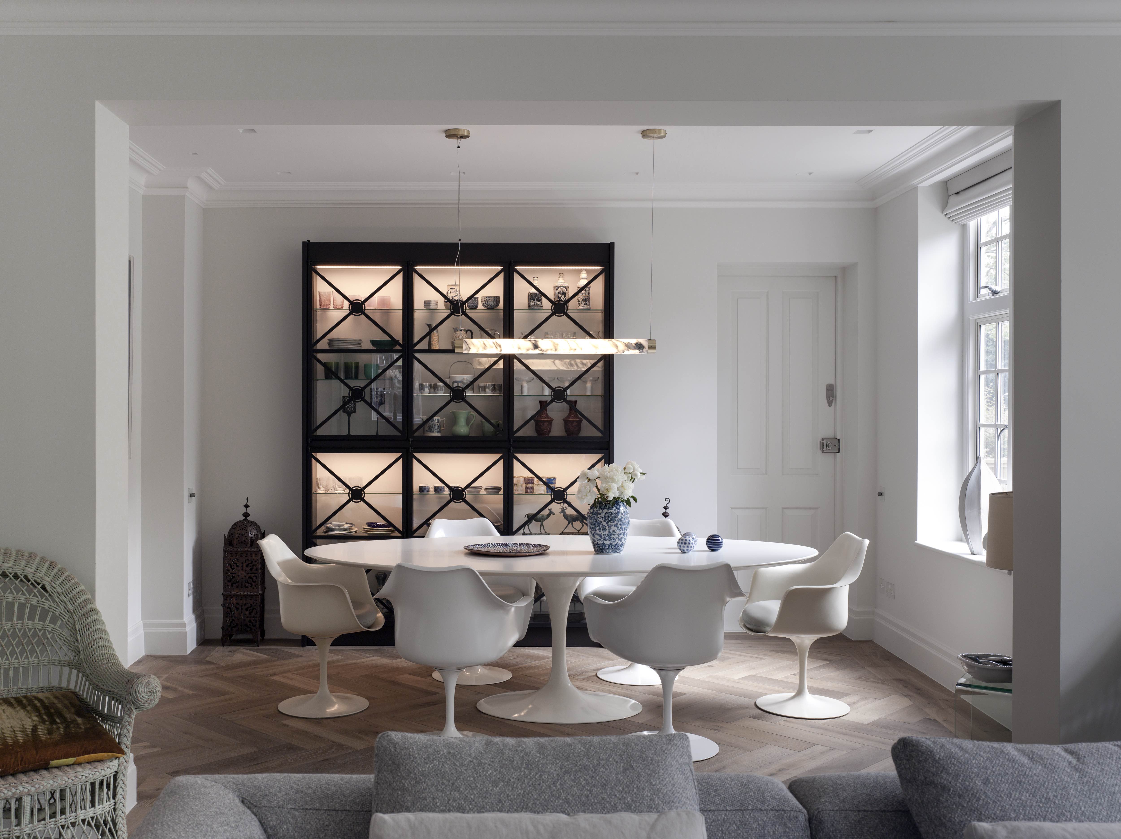Belsize Lane
Camden
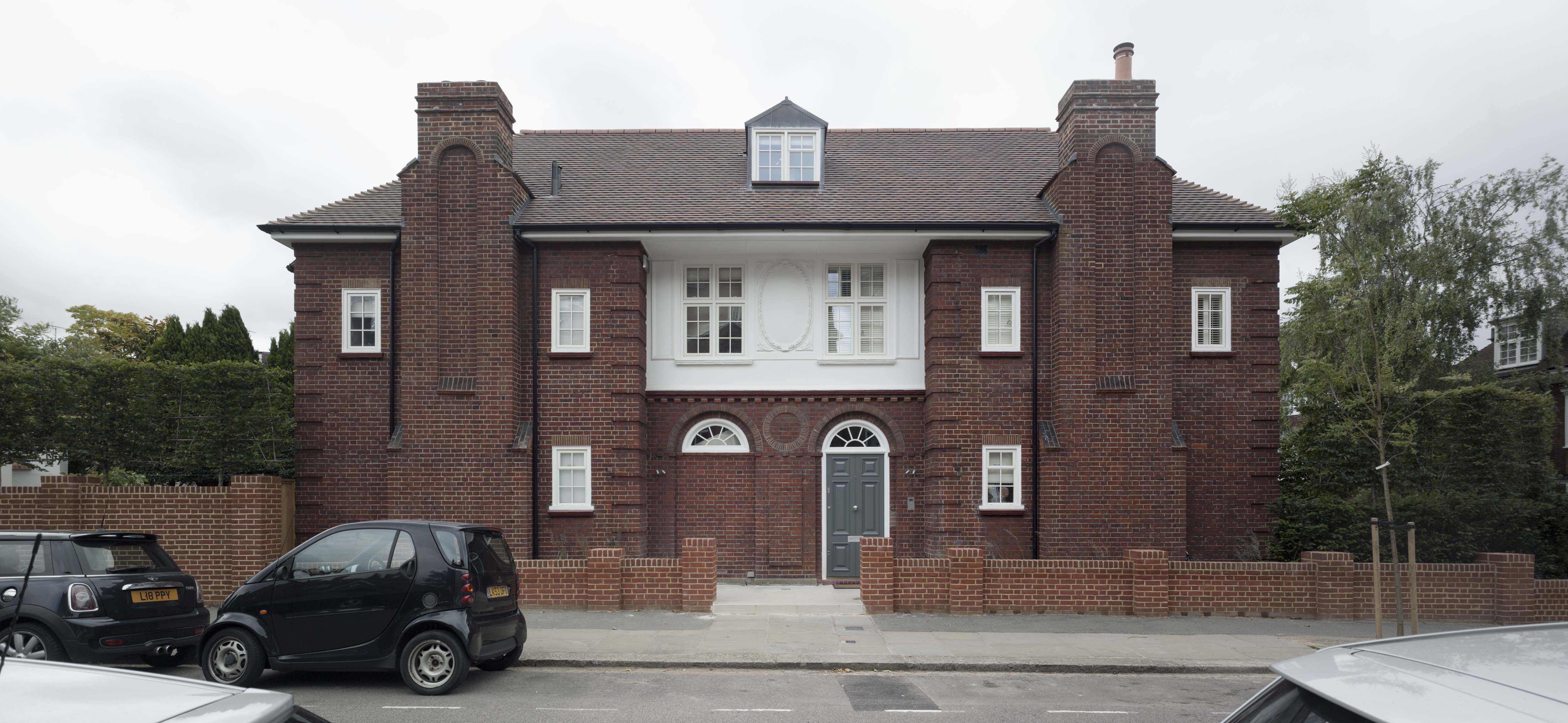
Project Details
£1m to £1.99M
Alteration to existing property, Listed Building - Grade II, Within a Conservation Area
Reading + West Architects we asked to provide full Architectural and Interior design services to extend, remodel and refurbish this substantial detached home located in Belsize Lane, London NW3. The project included the formation of a substantial basement extension that was built below the existing house with new light wells. The interior was completely redesigned including the two new staircases and a home gym in the lower ground floor. A new stair and double height space was created in the ground floor to connect the new basement spaces to the main house and create a dramatic double height space in the kitchen / dining room. Reading + West Architects designed the interiors including floor and wall finishes, built in joinery and bathrooms. We provided a full architectural service for the client and dealt with the project from initial feasibility and planning applications through to administering the building contract during construction.
