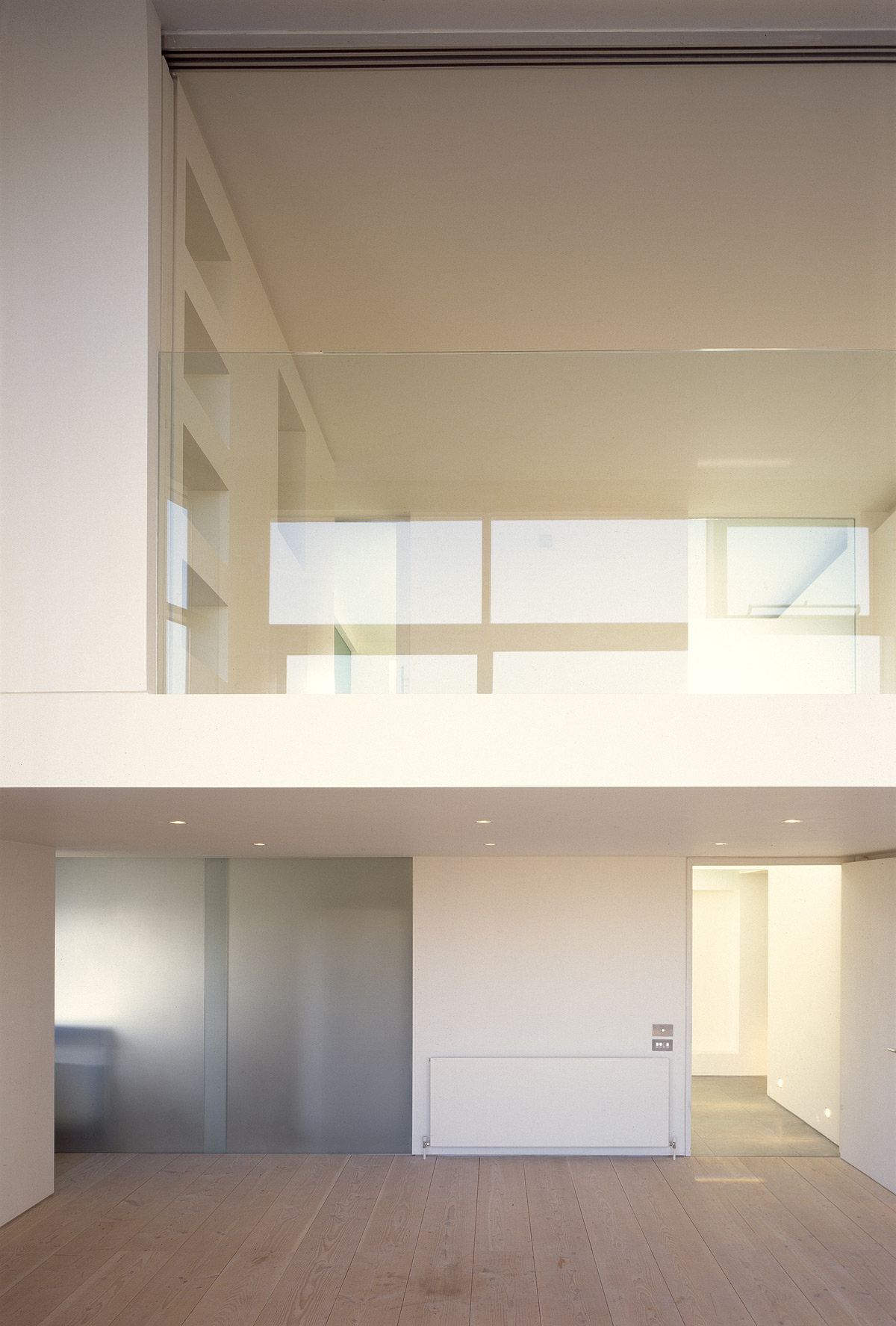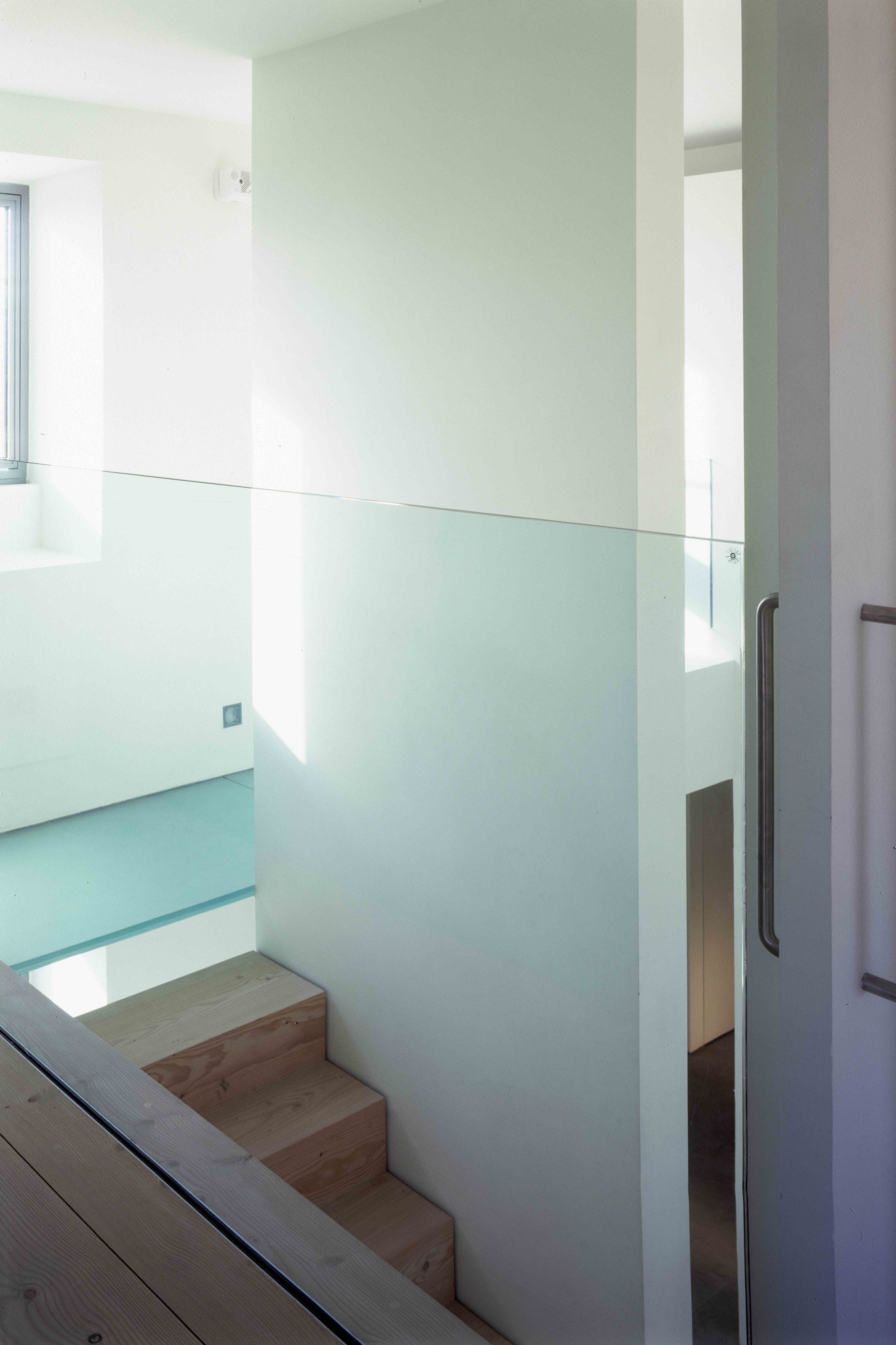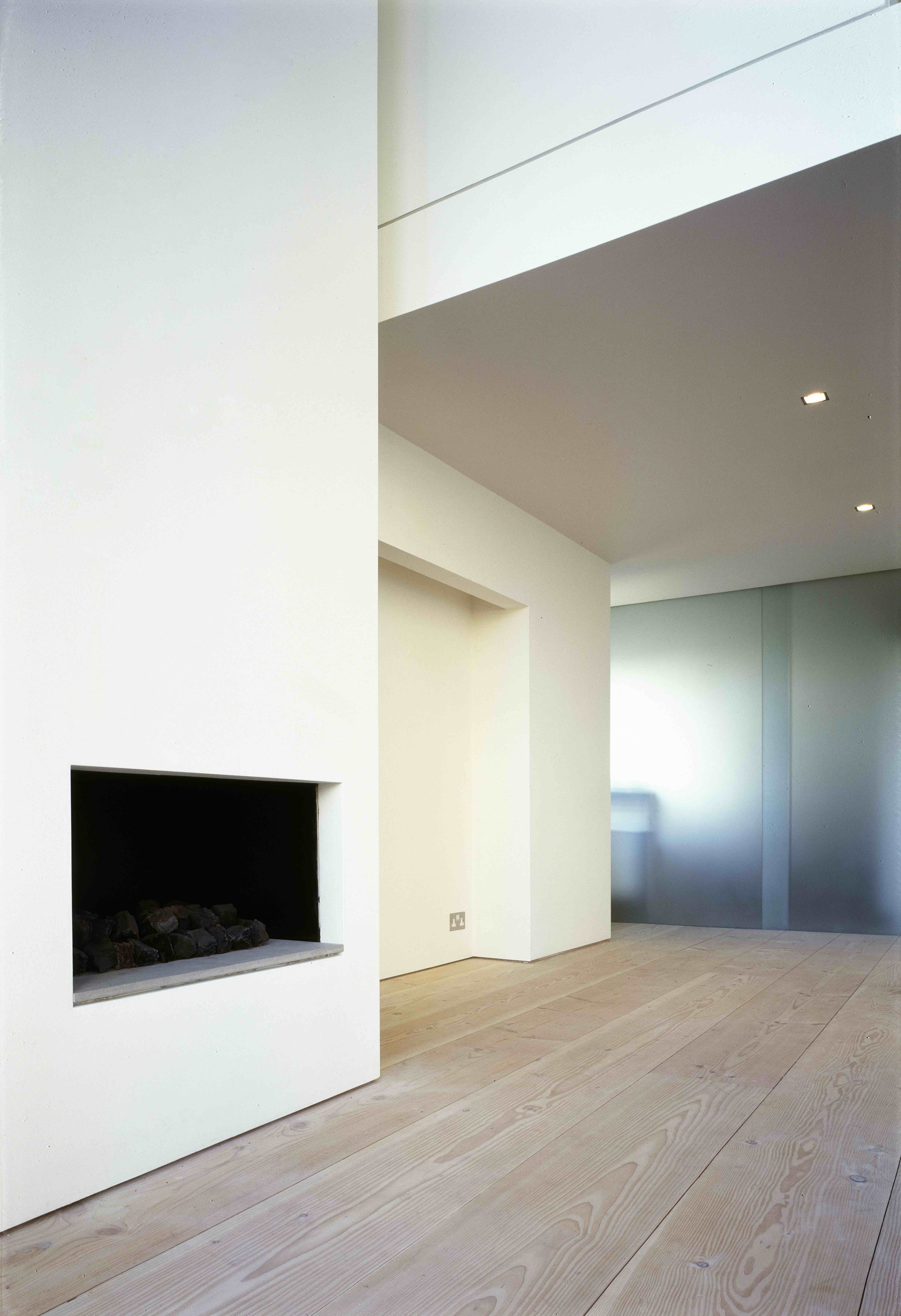Bankside
Southwark

Project Details
£100,000 to £249,999
Alteration to existing property
Bankside is an interior fit out in a purpose built block developed as shell and core by the Manhattan Loft Corporation to provide a one bed open plan apartment inter connecting with a self contained two bedroom apartment. The clients requirements were for a contemporary living space taking advantage of its elevated situation and dramatic views across the Thames towards St Pauls cathedral. The interior works included constructing a new mezzanine structure to provide a master bedroom with en suite bathroom and dressing room. The interior design was contemporary and included limestone, wide plank Douglas Fir and Birch faced plywood flooring. To maximise natural light and the feeling of space maximum use was made of glass which was used in many forms for balustrading, screens and as a staircase landing. The commission included the design of much of the bespoke joinery that was installed in the apartment. The project was subsequently featured in Elle Decoration.

