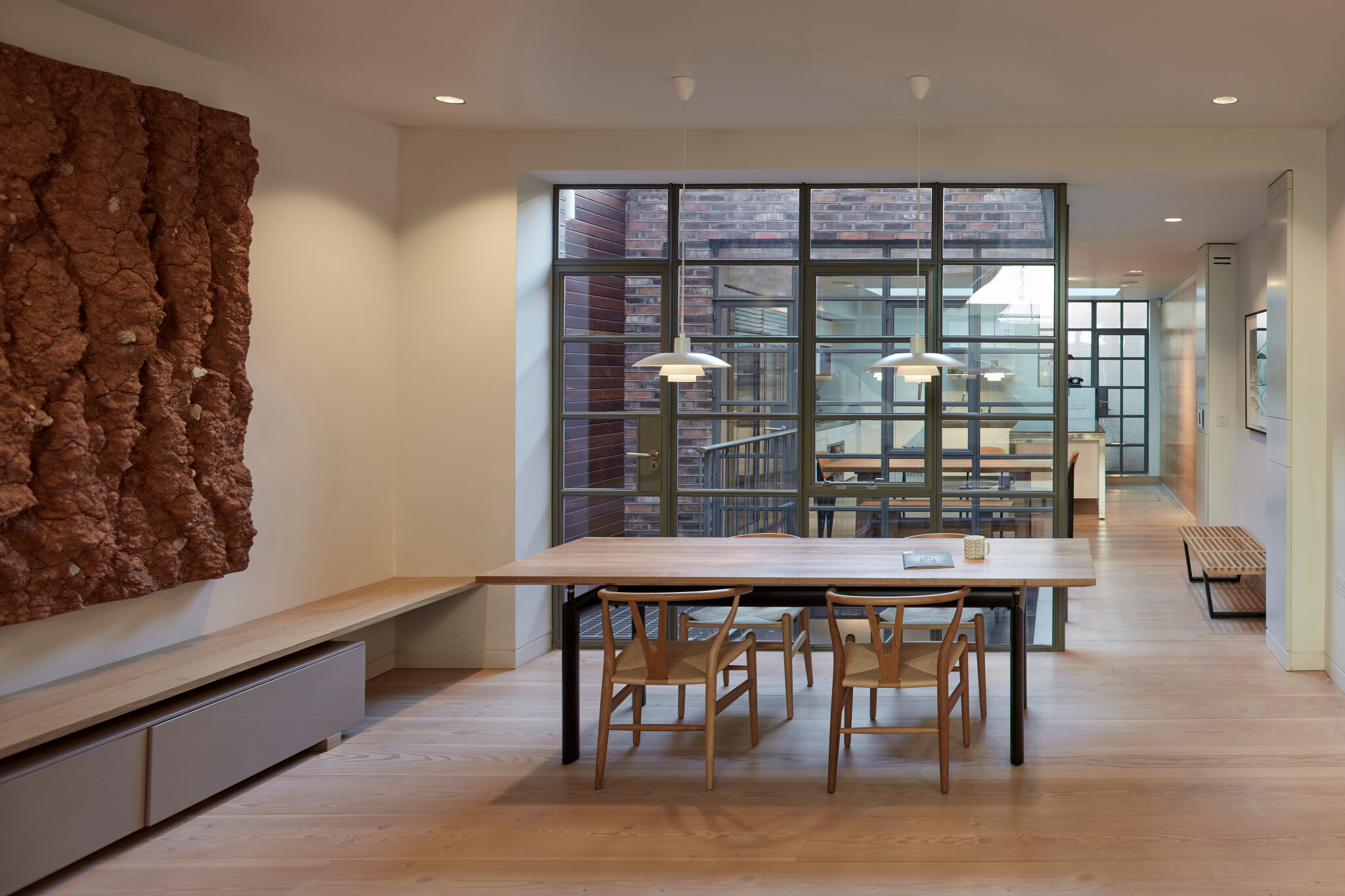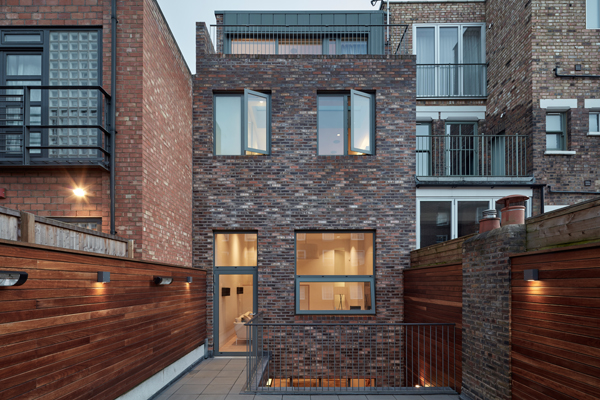Spitalfields Townhouse
Tower Hamlets

Project Details
£1m to £1.99M
Taking as catalyst the history, the original materials and detail of the existing building, the design of this contemporary town house retains a quiet complexity behind the relatively modest front facade. Originally a series of interconnected Victorian warehouse terraces, this five-storey private residence is located within an important terrace of Victorian warehouses in the Brick Lane and Spitalfields area of London. The brief was to create a contemporary family home that maintains the scale and space of the warehouse, while introducing as much natural light as possible to accommodate display of the client’s art collection. The new oak shopfront combines old and new while allowing maximum light, however the deep plan required a complete review of the light penetrating the rear of the property. In order to provide the required additional floor space for the family, the plan included insertion of a new basement, a new rear extension and top floor roof extension. Two light wells were created that run the height of the building, allowing the south-facing natural light to penetrate throughout the section. One of the light wells, a glazed courtyard, open to a new basement with a guest bedroom and suite. The second light well takes the form of a glazed rooflight and atrium over the central staircase, which was conceived as spiral form through which light would gently flow. Throughout the building care was given to consider the original detailing and quality of existing materials, which is followed by material choices of hand made bricks, Dinesen Douglas Fir solid floorboards, thermally broken steel windows and Lime render which naturally sit along with the existing Victorian warehouse facade.



