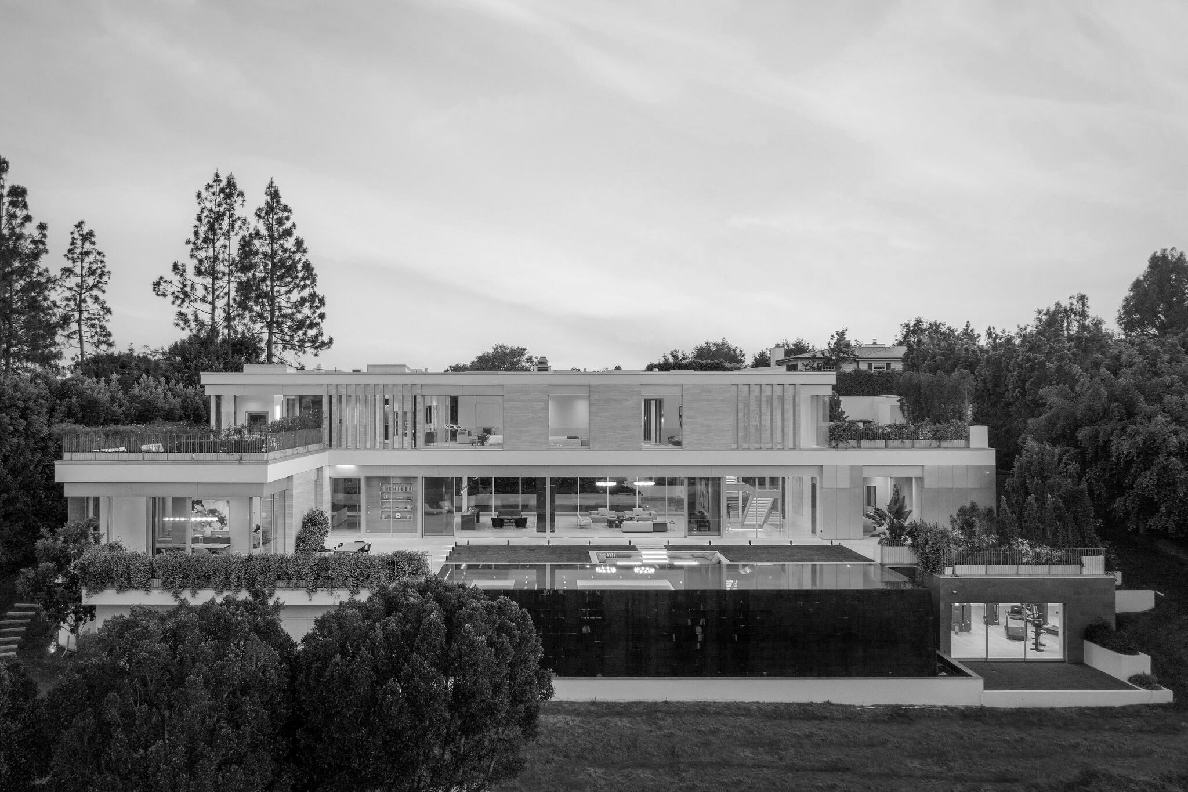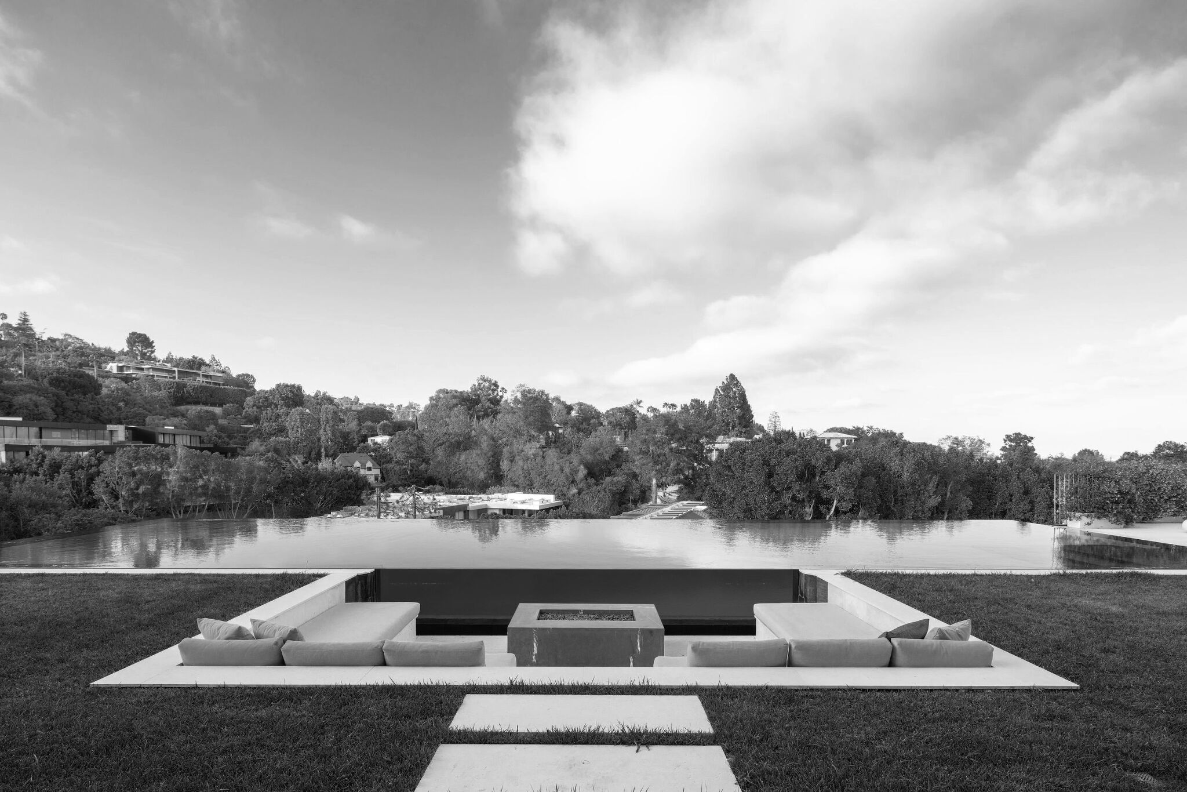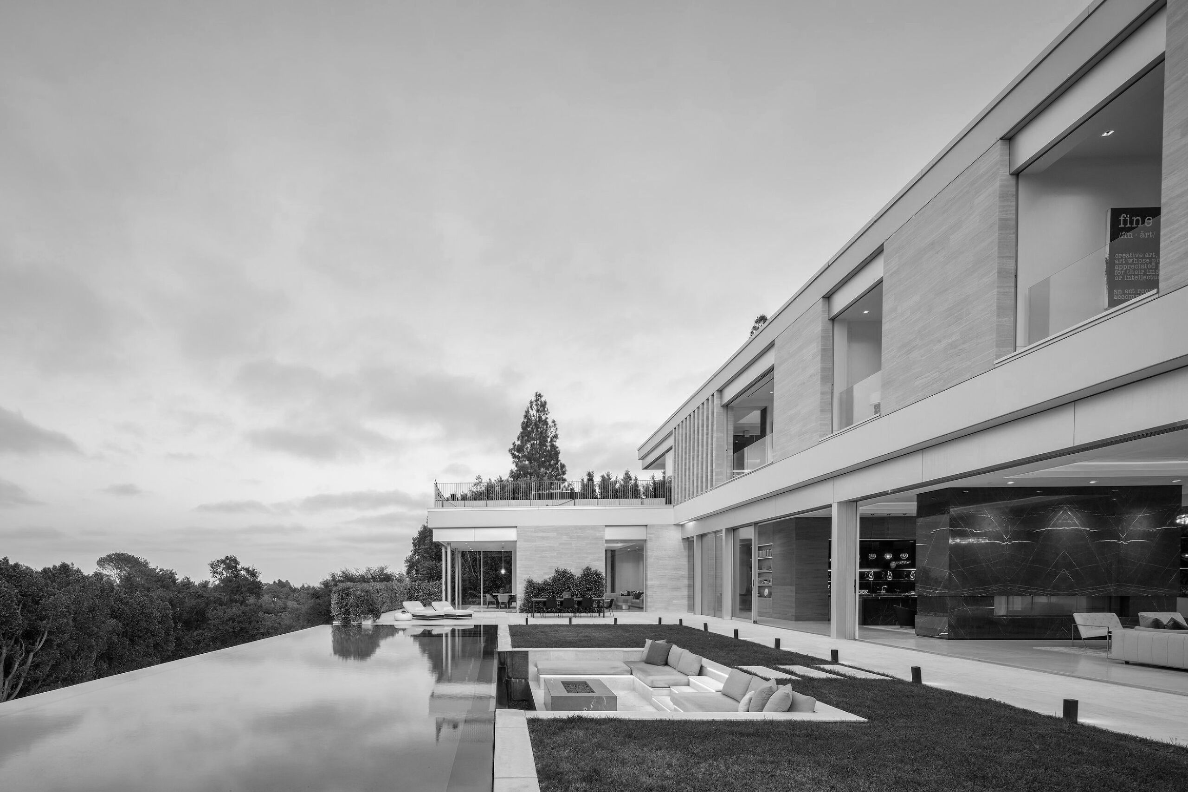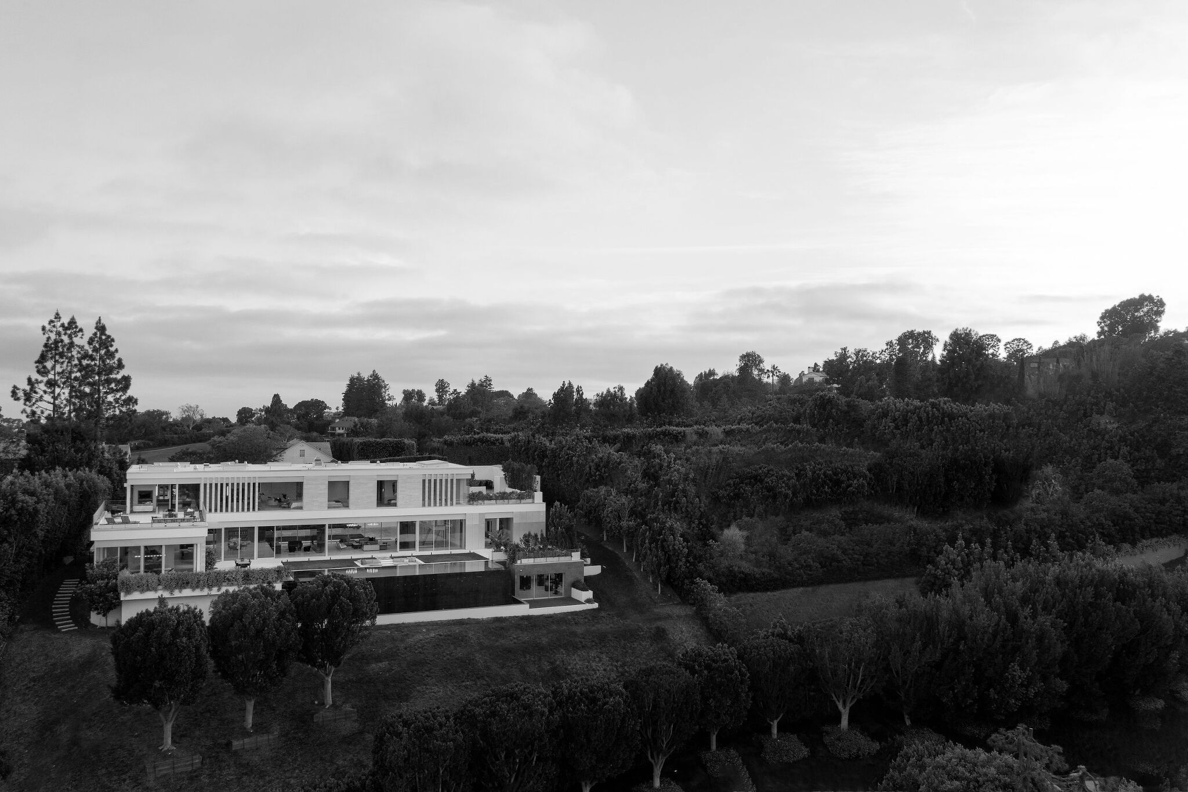Perugia Way

Project Details
£3m to £4.99M
New Build
This contemporary stone villa creates a strong relationship between its context, its external form and the composition of its internal spaces. Following a legacy of important homes in the Hollywood Hills, the architecture follows the natural topography of the site to provide an elegant yet neutral insertion to the LA landscape. The project sought to create generous, private external space whilst taking advantage of the exclusive views and quiet cul-de-sac of Perugia Way. This predominately stone-clad 15,000 sq ft modern villa sits within a lush hillside garden and conveys a cohesive architectural language. Following a legacy of important homes in LA, this single family home reinterprets the Bel Air hillside vernacular. The ground level facade is kept largely open and transparent providing views between the front and rear terraces. Discrete solid central pillars sit inboard of the facade, supporting a ‘floating' upper mass. In order to preserve a sense of local character whilst acknowledging its European footprint, the house has been dressed in an elegant yet robust palette of materials; dark granite surrounds the pool and lower level, a glass and aluminium skin encloses ground level and Romano travertine and stucco have been used at the upper accommodation level. Positioned to benefit from dual aspect views; the North East facing facade and infinity pool frame views of the majestic Bel Air hillsides, whilst the South West facade overlooks a newly created 5,000 sq ft private garden and water feature. The terraces offer expansive views of the surrounding landscaped gardens and areas of wilderness, retaining a sense of calm simplicity.



