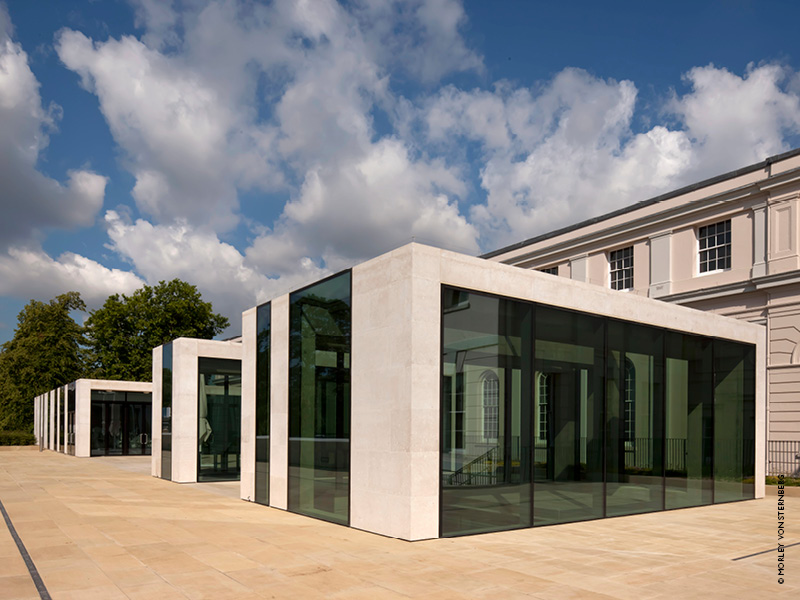National Maritime Museum; Sammy Ofer Wing

Project Details
£10m to £49.99M
New Build, Listed Building - Grade I
The multi-million pound project to transform the Grade I listed National Maritime Museum doubled the volume of the South-West Wing and created a dramatic new entrance overlooking Greenwich Park. The concept design by C. F. Moller Architects was developed and delivered by executive architects Purcell. Forming part of a World Heritage Site and designated as Metropolitan Open Land, the new wing extends from the museum's architecture and seamlessly blends into the landscape. The sunken entrance lobby features dramatic roof lanterns and a triple height top-lit atrium which draws visitors to the special exhibition gallery below. The building has a low profile, with most of the accommodation below ground so that the museum's Victorian façade remained visible. Inside, the wing has an open layout which has improved visitor circulation and access to the rest of the building. New facilities include a state-of-the-art archive that meets BS 5454 requirements, a reading room, exhibition spaces and enhanced public facilities. The new and refurbished areas of the building are insulated to a high standard, reducing the energy intensive nature of the new archive spaces. This enables close temperature regulation for the on-site hosting of the largest maritime archive. Clay plaster wall linings are used to buffer humidity changes. All of these measures helped to achieve a BREEAM 'Very Good' rating.