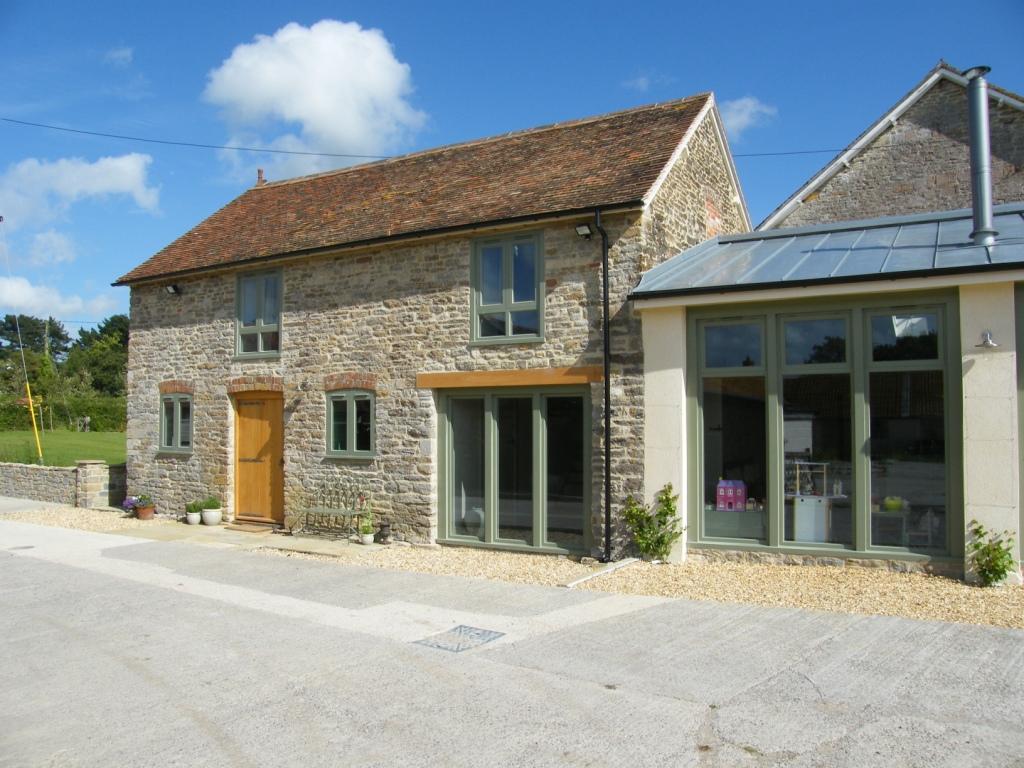Manor Farm
Dorset

Project Details
£250,000 to £499,999
Listed Building - Grade II, New Build
Practice
Grosvenor House , Bleke Street , Shaftesbury , Dorset , SP7 8AW , United Kingdom
Client’s Brief We were approached by the client following their purchase of the property in 2007. The initial brief was to help the clients create a large family home that could accommodate their expanding family through the renovation of the existing Grade II Listed Farmhouse and the conversion of the adjacent redundant barns. Key to the success of the project was the client’s requirement for a new rear entrance hall and garden room extension that would link the main house with the converted barns; while at the same time providing a much needed connection with the South facing garden and views beyond. The clients were keen from the outset to ensure that the character and history of the buildings were retained and enhanced by the project but that the finished building would also provide a comfortable, efficient and practical family home. Planning Constraints & Conservation Issues From the initial sketch scheme proposals, the local authority planner and conservation officer were consulted before and during the planning and listed building application process due to the historic and architectural importance of these grade II listed buildings. The linking extension needed to have a minimal impact on the character of the Listed farmhouse particularly when viewed from the public domain. This was made more difficult due to the difference in level between the main house and the barns. The resulting design solution involved a simple stone ‘garden’ wall when viewed from the front with an elegant slit window separating new from old. The garden room link extension then sat discreetly behind this allowing views to be opened up into the garden through the feature oak framed glazing. All original window and door openings with the historic barns retained and reused. The only new openings were for conservation rooflights both in the hay loft and the new family kitchen, flooding the space with natural light. Method of Construction & Materials The selection of materials for the extensions and conversion was carefully considered to ensure an accurate match with the original property where required but also to be contrasting yet complementary in other areas. The brickwork and some stone in the extension were reclaimed from demolitions on site and the shortfall in walling stone was made up by stone from a local quarry to accurately match the existing. The design of the garden room linking extension incorporates Oak framed glazing and double doors which have ‘gothic’ style arched glazed panels making reference to those on the main farm house building. A new stone built rear entrance hall was constructed adjacent to the modern block barn with the area between this and the main house in-filled with the largely glazed garden room extension. The stone entrance hall is of simple design in keeping with the agricultural aesthetic of adjacent buildings. In the converted modern barns, large section painted timber mullions help provide vertical emphasis to the openings. The roof has been recovered with zinc sheet (as the garden room). This material was selected as a modern, lightweight alternative to the corrugated sheeting which used to clad the roof, while retaining an agricultural feel. The barns have been converted into comfortable living accommodation with insulated metal stud lining to the walls, insulation to the roof and a new insulated concrete floor with underfloor heating. The levels of insulation have all matched or improved on 2010 building regulation requirements. A new, highly efficient condensing boiler has been incorporated into the conversion and also heats the original farmhouse.