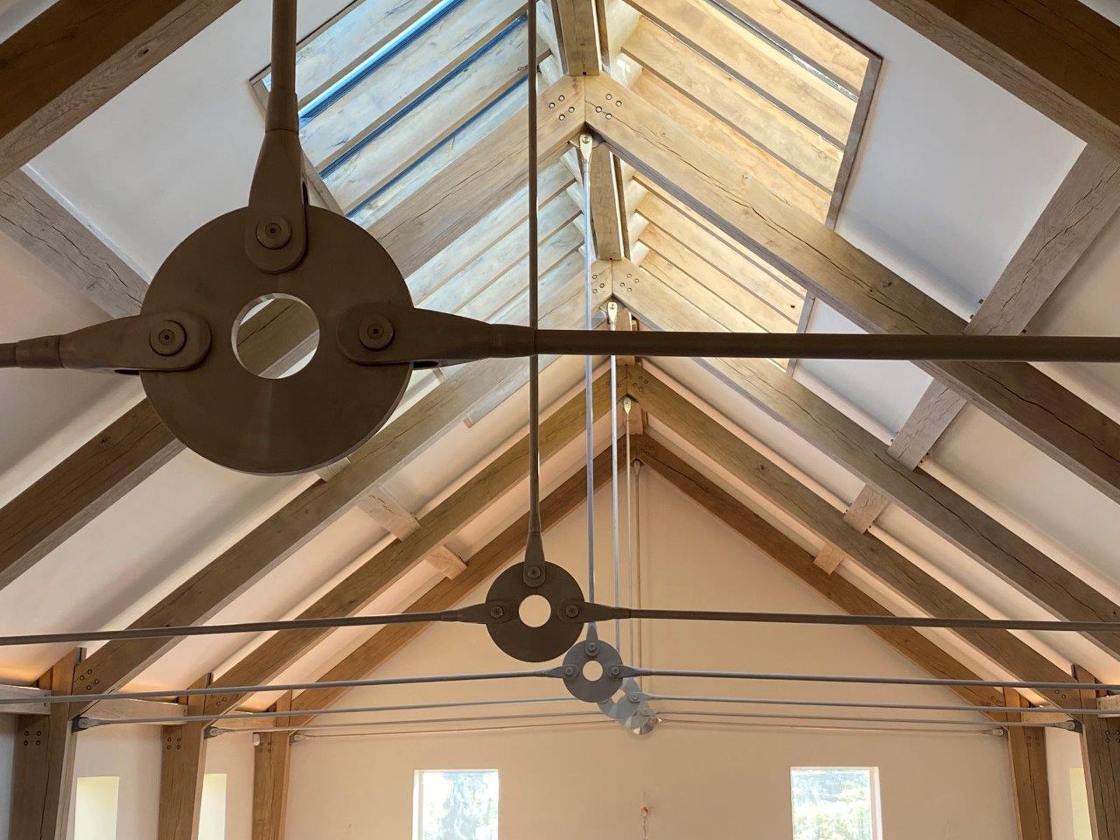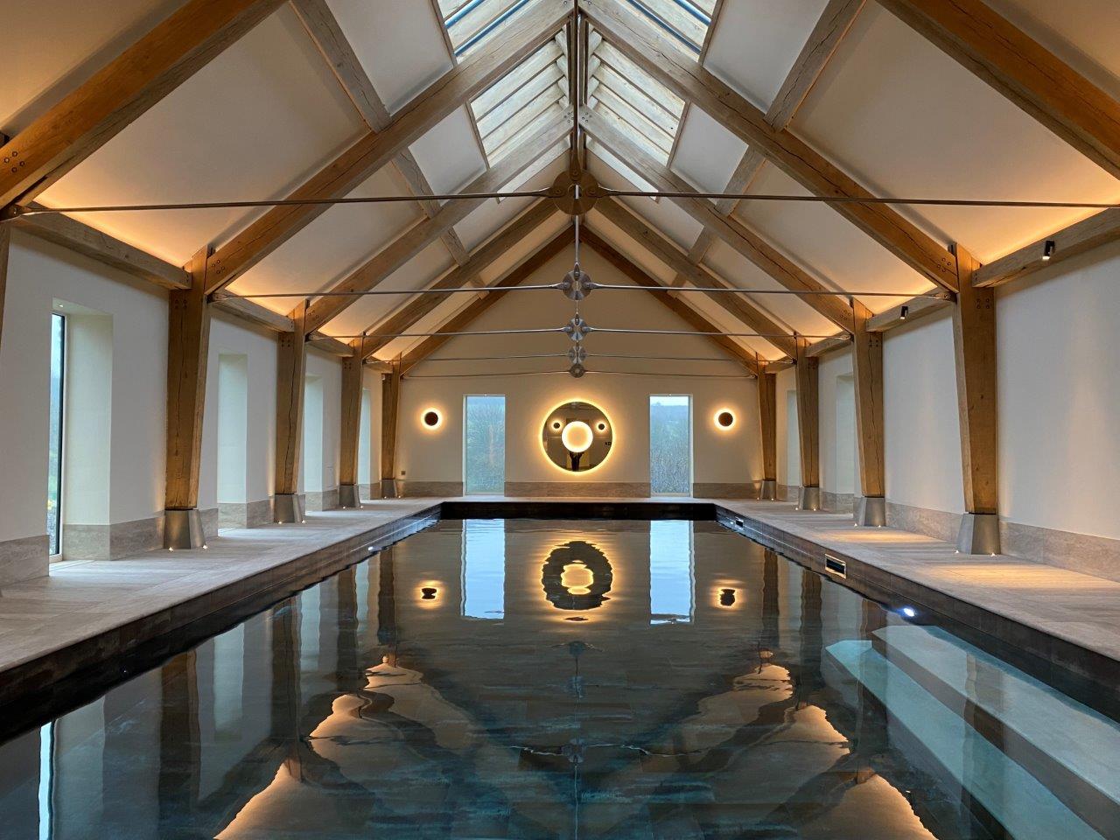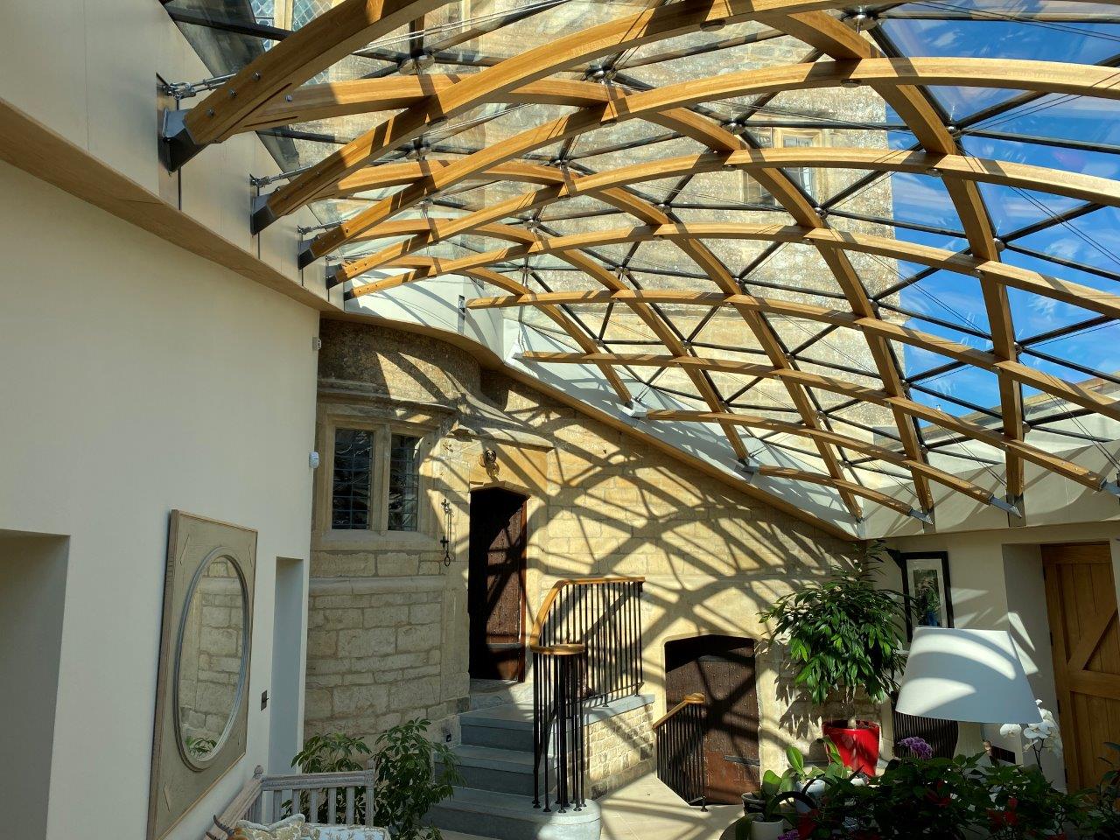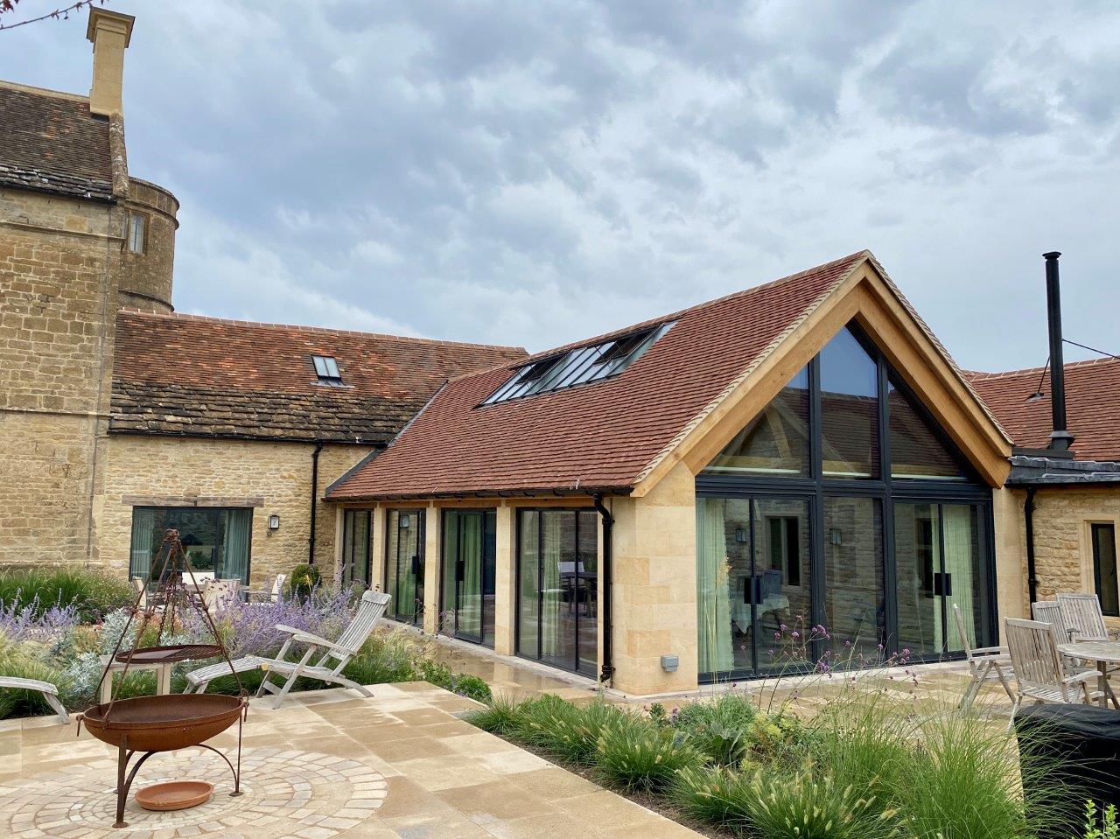Listed Manor House
South Somerset
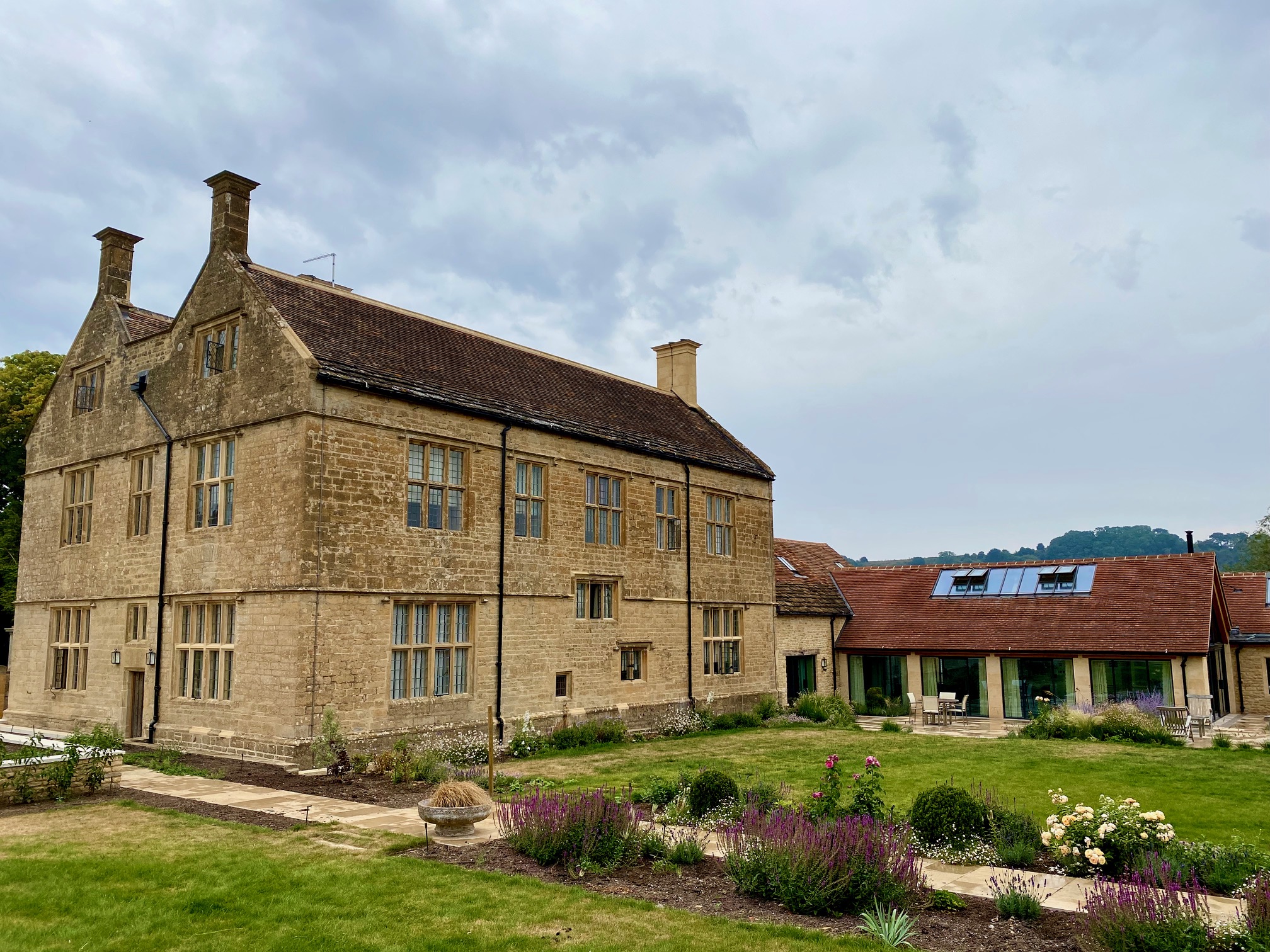
Project Details
Listed Building - Grade II*, Within a Conservation Area
Practice
Grosvenor House , Bleke Street , Shaftesbury , Dorset , SP7 8AW , United Kingdom
Refurbishment of 17th century Manor House including roof repairs, chimney replacement, internal alterations and extensions. The extensions follow the footprint of earlier ancillary buildings and use both reclaimed and new matching materials. Oak frame construction is employed throughout the extensions with exposed trusses providing height and visual interest. Large areas of glazing provide a link with the landscaped garden to the south, lacking in the original building. This swimming pool and gym formed part of a larger scheme to convert farm buildings within a listed setting. The building takes its lead from the adjacent farm buildings but employs an oak frame with stainless steel ties to provide a contemporary twist to the interior. Fenestration is restrained to suit the local vernacular, with a glazed ridge to flood the pool hall with natural light. Frameless glass screens divide the areas (by Ion glass) to create a slick open aesthetic. This project included conversion of redundant farm building in a listed setting. Original buildings were retained as far as possible and alterations kept to a minimum. The new accommodation is a mix of office and residential use, and includes an oak-framed glazed link producing a light circulation space between rooms. Stone finishes were retained where possible, enhanced by new stone and timber flooring with under-floor heating. Externally yards are finished using concrete paving with exposed aggregate to maintain the agricultural aesthetic, and cobbles and planted boarders soften the development into the landscape. The project included installation of antique Swedish stoves by a specialist contractor.
