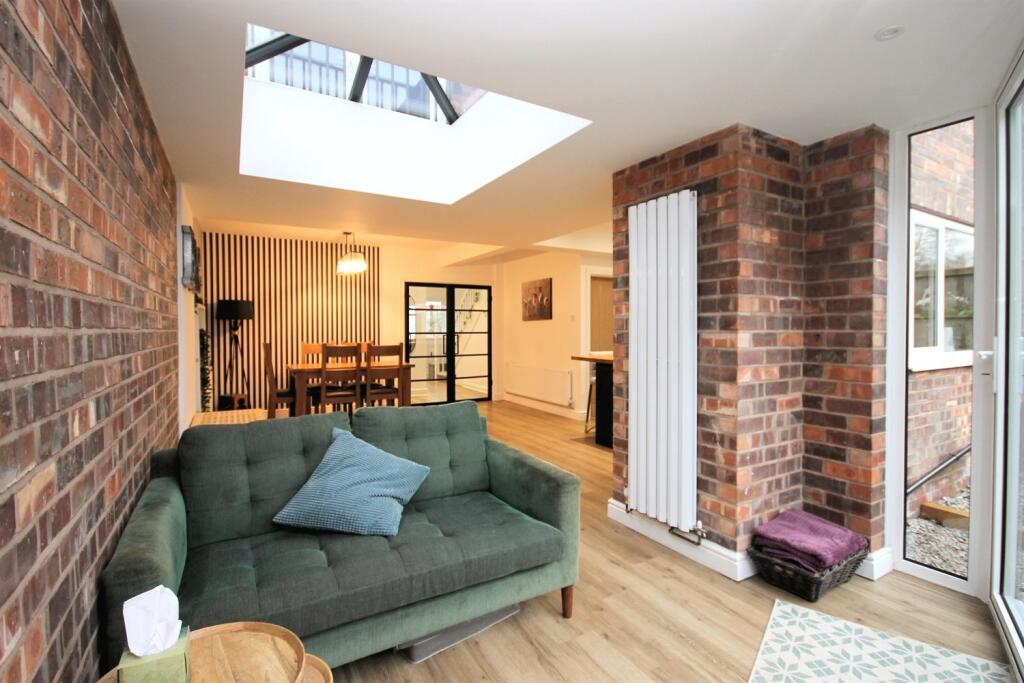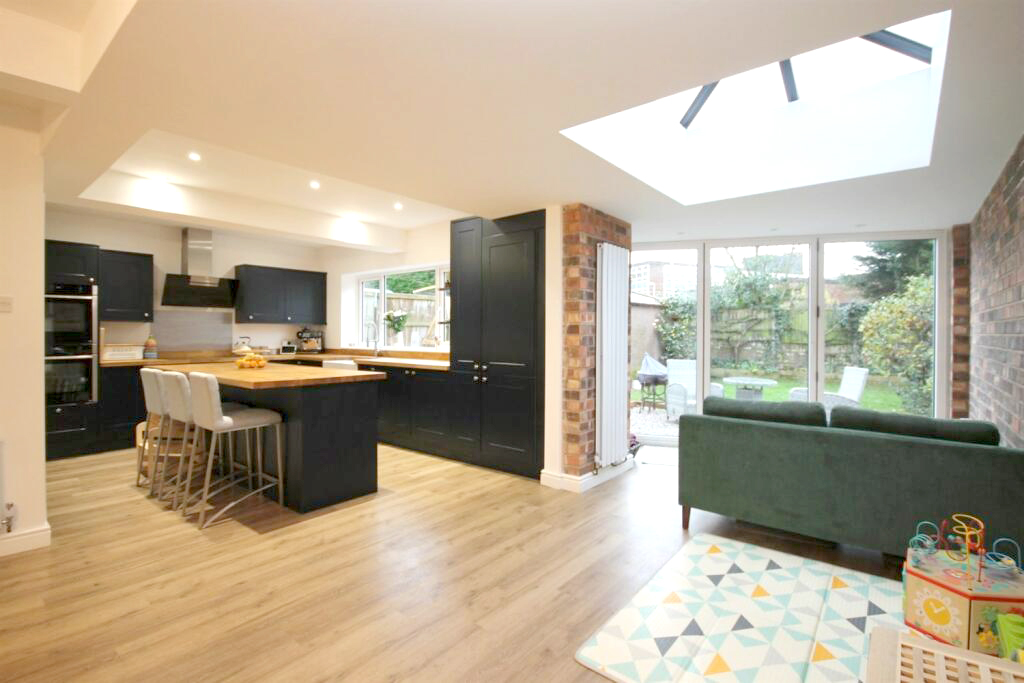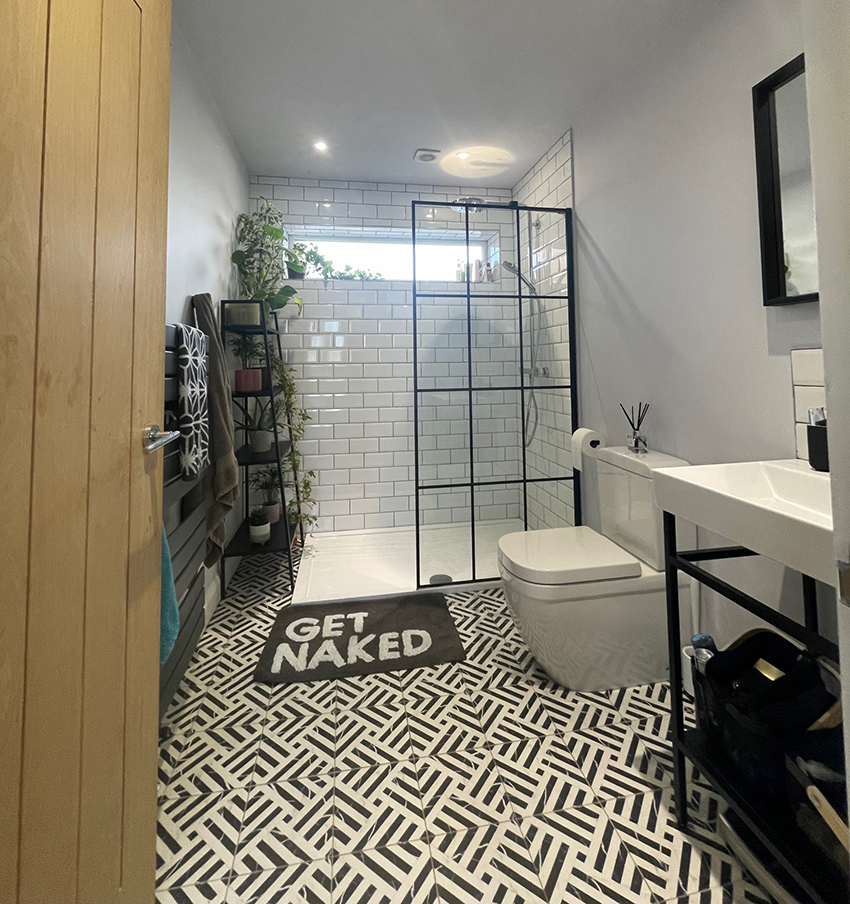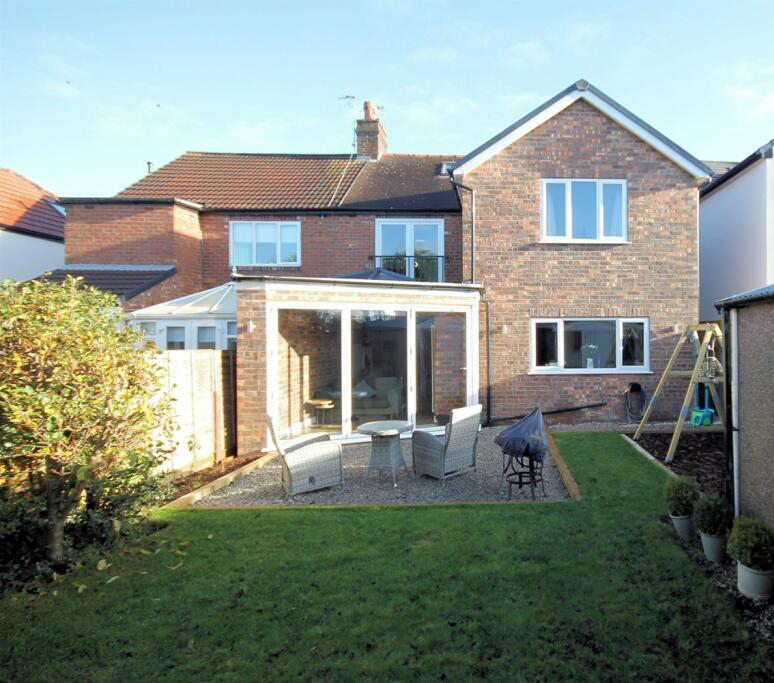Knutsford remodel and extension
Cheshire East
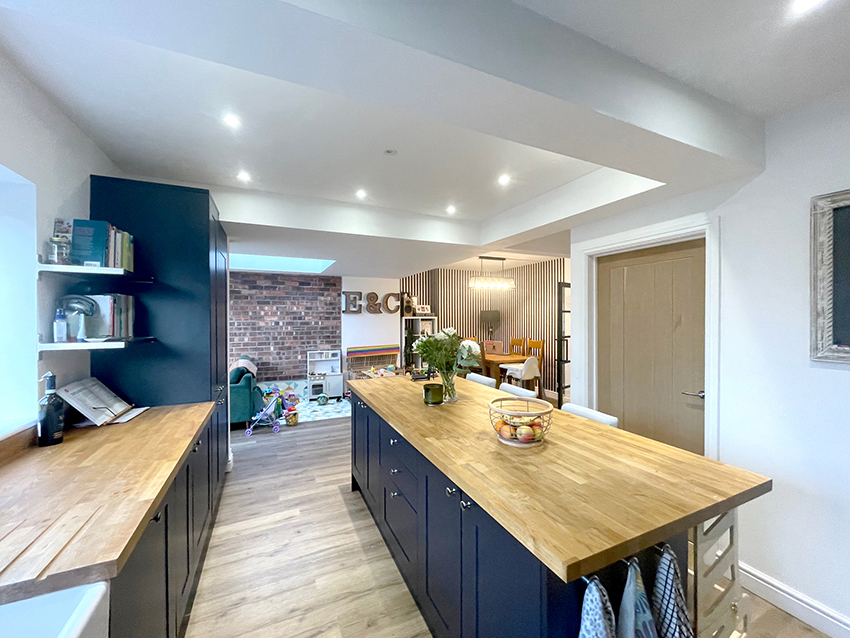
Project Details
£100,000 to £249,999
Alteration to existing property
PLAN Architect Studio provided full services; from measured survey, concept design, developed design, planning application, technical drawing packages and overseeing the construction process on site. The clients were new to the area, working a lot from home and looking to start a family, so they were in need of more space and wanted a touch of luxury and and a unique space to overlook their garden. A number of concept options were explored, including the potential of the loft space, prior to making the decision to retain the character of the living room, and extend to the rear and side to create a large open plan kitchen, diner and lounge space, with a utility room to the side. The staircase arrangement was slightly altered to improved the experience of entering the house, and upstairs the bathroom was relocated to a small bedroom at the front of the house and a new master bedroom with ensuite occupied the previous bathroom and the upper storey of the new extension. The result is a beautifully functioning family home with a garden connection and a luxurious master suite.
