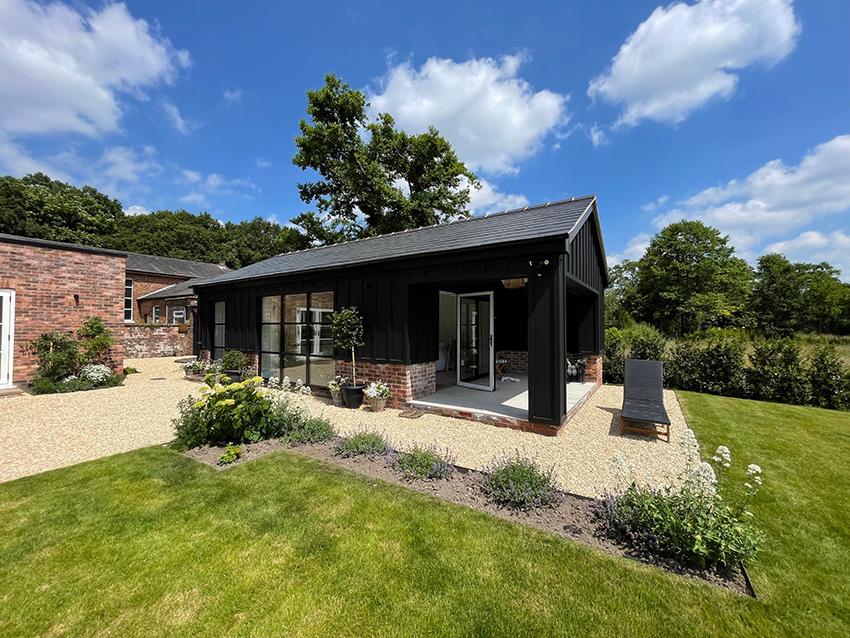Farmhouse renovation and extension with outbuilding
Cheshire East

Project Details
£100,000 to £249,999
Alteration to existing property, Sited in Greenbelt land
The existing farmhouse is a two-storey detached white painted brick cottage located within the Cheshire countryside on a residential road among homes of varying size and scales. PLAN Architect Studio was briefed to modernise the house whilst respecting the character and countryside setting. A two-storey rear extension and single storey side extension are being added, as well as a complete internal reconfiguration around the original staircase. The farmhouse was poorly laid out with access through bedrooms and toilets to get to additional rooms, and a very small kitchen and oversized pantry. The extensions will retain the character of the house inside and out, whilst adding a contemporary touch and updating the layout to suit modern day life. A large open plan kitchen and diner will sit at the back of the house overlooking the fields, open to a lounge at the front of the house and a separate snug. The bedrooms will all be accessible, with ensuite and dressing area to the master suite. A contemporary outbuilding will also be added to the site, and there are plans to convert the barn in the future. Work started on site in 2022 and should be completed by Spring 2023. The paint has been stripped from the house, reveal a beautiful Cheshire brick finish which will now be retained for the external finish.



