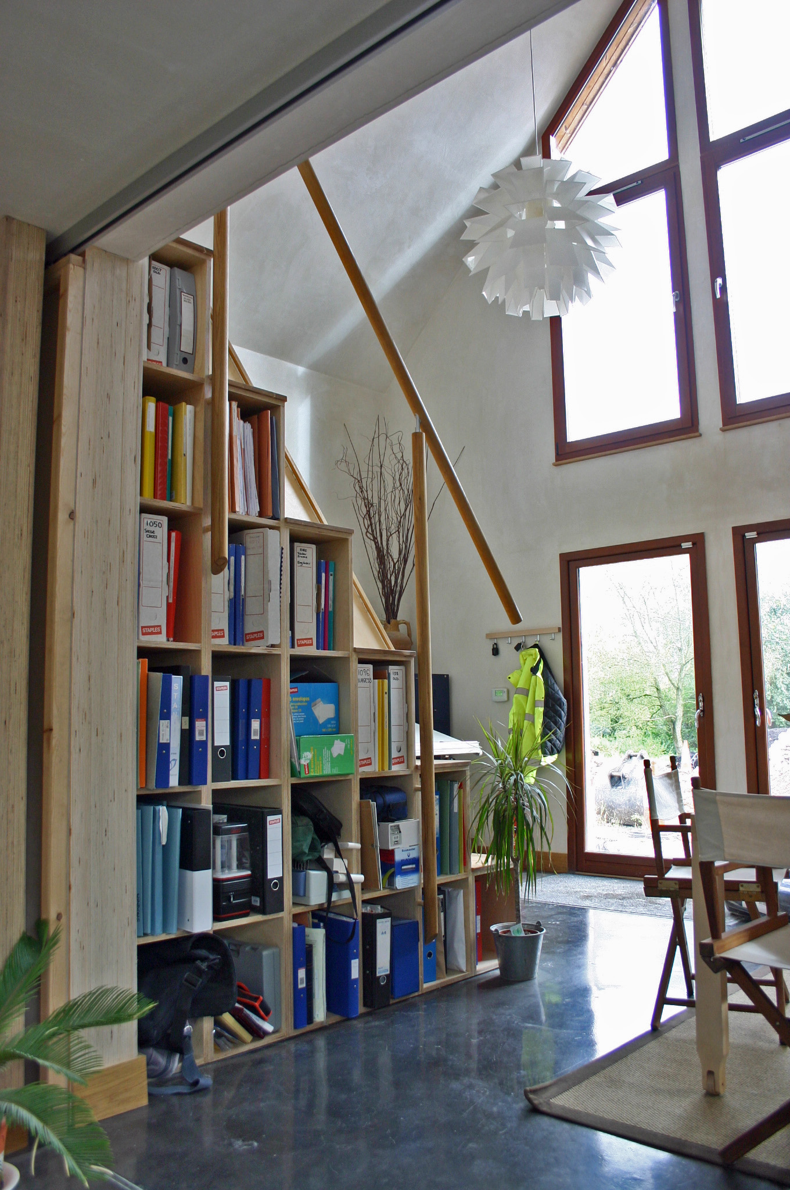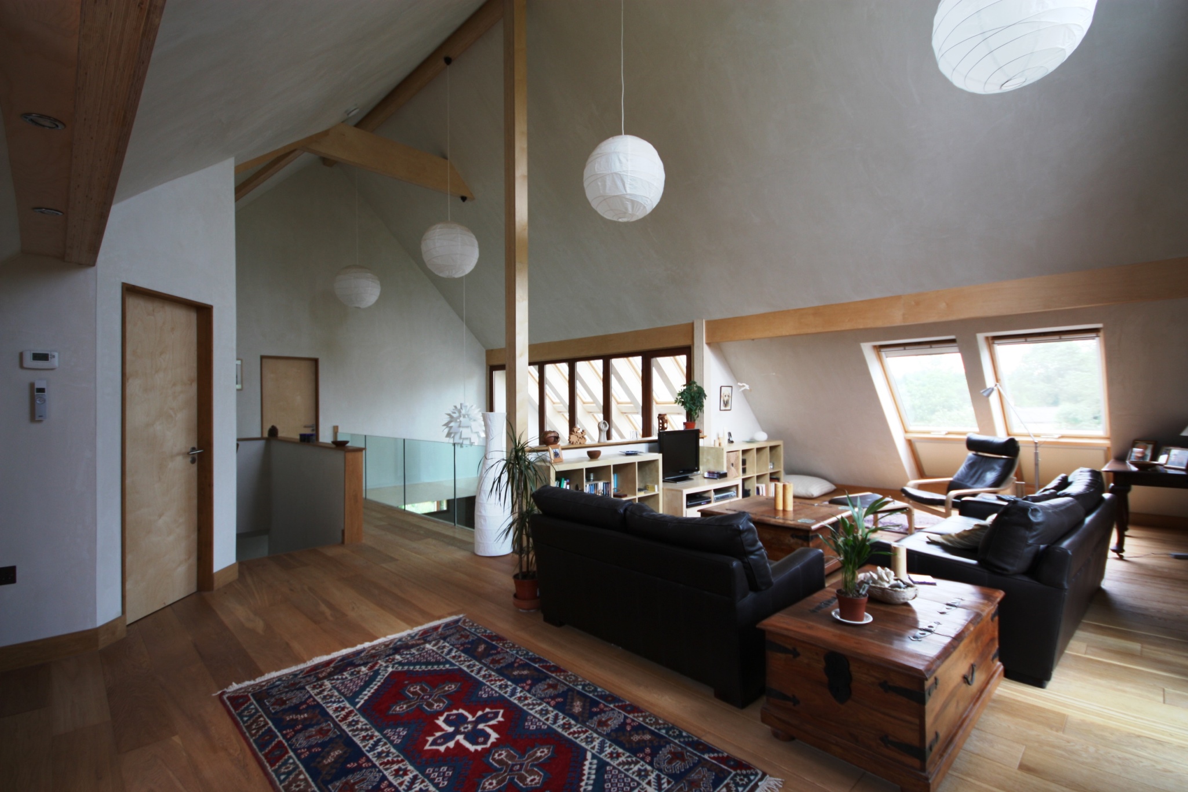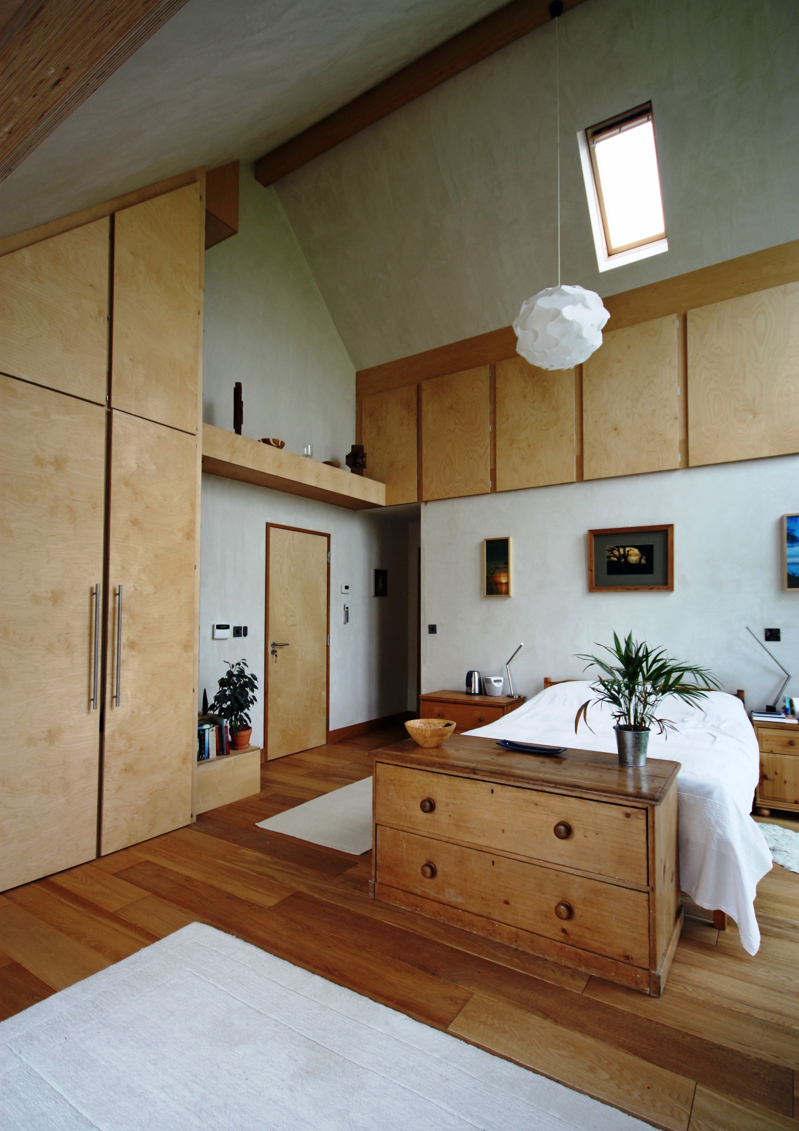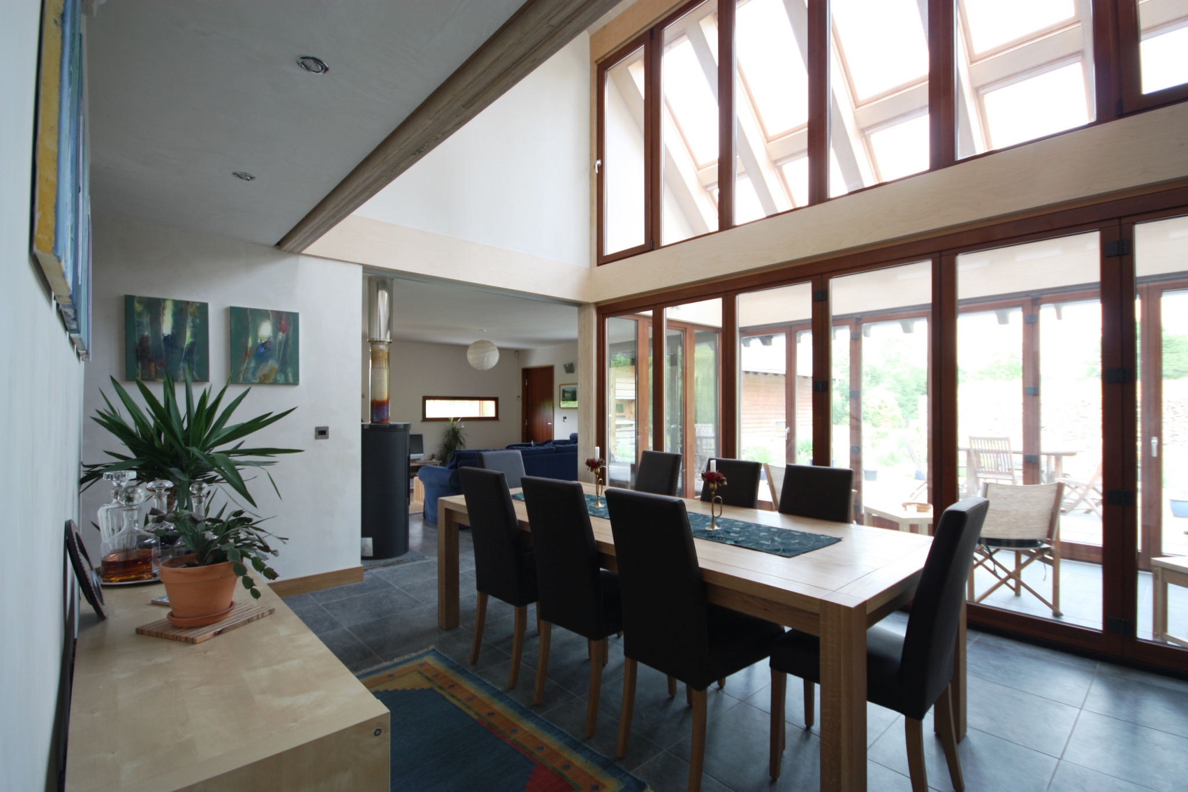Featherbrook
Wiltshire
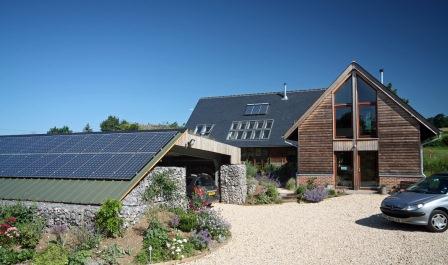
Project Details
£0.5m to £0.99M
New Build
Practice
PKA Architects Ltd , Featherbrook, Whistley Road , Potterne , DEVIZES , Wiltshire , SN10 5TD
Timber framed house and Architects Studio now proven to be carbon-neutral in use. Planning consent obtained under PPS7 Now para 55 NPPF) for new house in the countryside to replace an unsightly set of asbestos clad barns formerly used as a Turkey Farm. The house and studio are separate low-eaves blocks with an unheated enclosed link. both elements are designed to use passive solar gain, but are also designed for ample natural ventilation. Heating is by air source heat pump to floor heating, with solar water heating and two wood burning stoves as supplimentary heat sources. Low energy lighting and appliances throughout. Rainwater and greywater recycling systems installed. Two grass roofed outbuildings, constructed partly from reclaimed materials support 66 210W solar PV panels, calculated to provide over 10 MWhrs of electricity per annum, enabling the complex to be self sufficient in power, and hence Zero Carbon. Calculated to be a Code 5 Sustainable home. The 1.5 acre site allows for a private courtyard formal garden, a large vegetable patch and orchard and a small meadow. Viewed from afar the house will resemble a rural set of barns - it is only when you approach closer that the contemporary nature of the design becomes more obvious...
