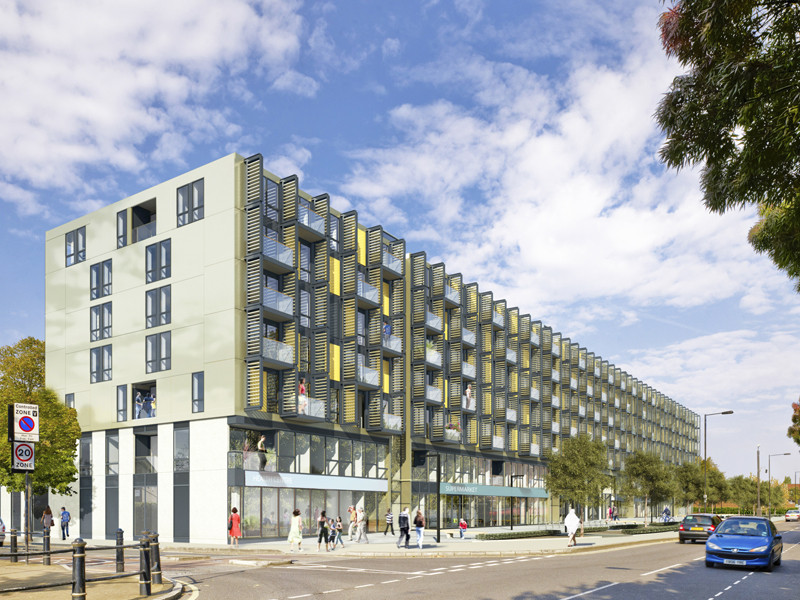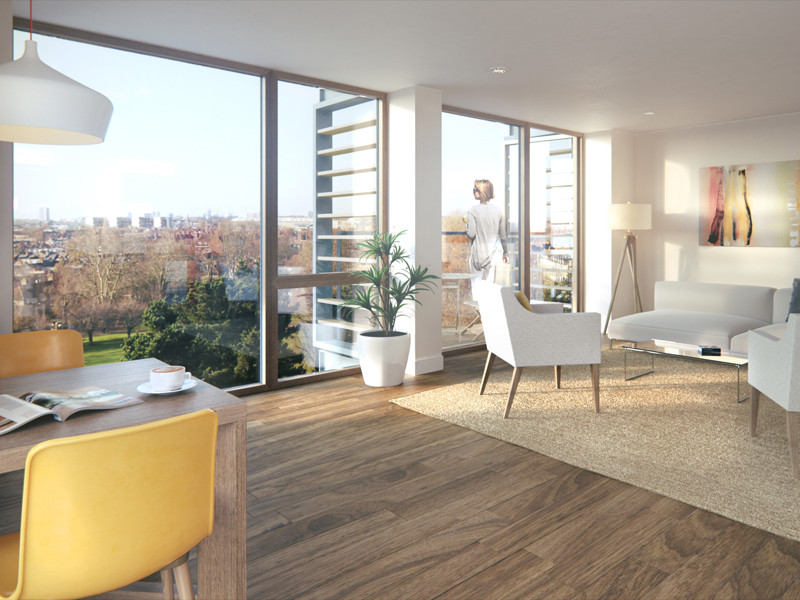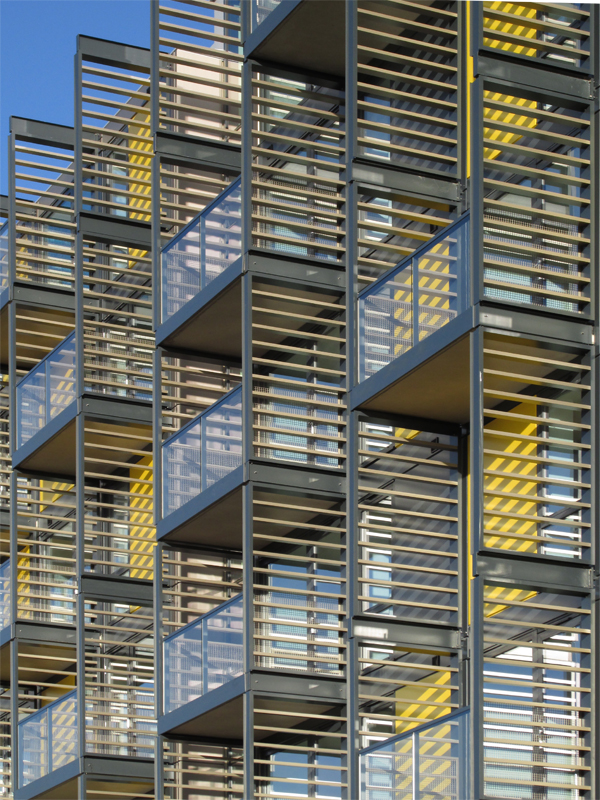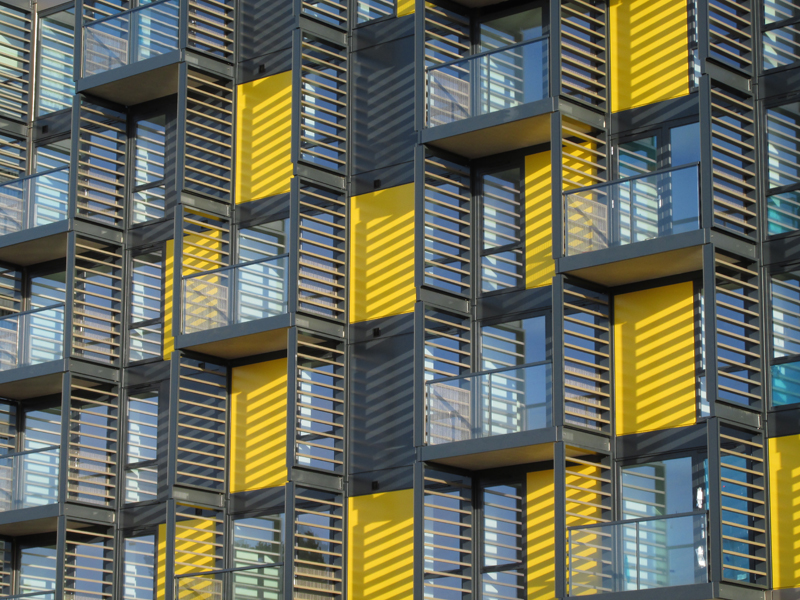The Bloom' Mixed Use Development

Project Details
£10m to £49.99M
New Build
This project provides 170 one, two and three bedroom private apartments for sale above basement car-parking, retail units and 3,400m2 of primary healthcare and social services facilities. A radical approach to the sharing and standardisation of space between NHS and Local Authority allows a rational and flexible layout able to deliver the service efficiency benefits of this co-location. The building itself provides a grand civic gateway to Wormholt Park; the park in turn provides vistas from the generous centralised waiting areas within the health centre. The main challenge was to maximise value through the design so that the cross subsidy provided by housing sales and retail unit rental, made this initially very marginal project viable as a whole. In addition there were planning and rights of light issues to resolve before the volume of the development required could be achieved. The modular design of the plan and the standardisation of the glazed cladding system has allowed swift erection of the building and thus sale of the private dwelling units which cross-fund the development of these public services. This project has delivered the wish list drawn up by the local resident’s steering committee - housing, a Health Centre, a supermarket, and a new connection from the heart of the community to the tranquillity of the Wormholt Park. For Notting Hill Housing Trust there are a 107 units for market sale/ shared ownership and for the NHS Care Commission Group a state-of-the-art primary care facility in tune with the NHS. For the Local Authority a piece of regeneration following from the dereliction of a previous leisure centre.


