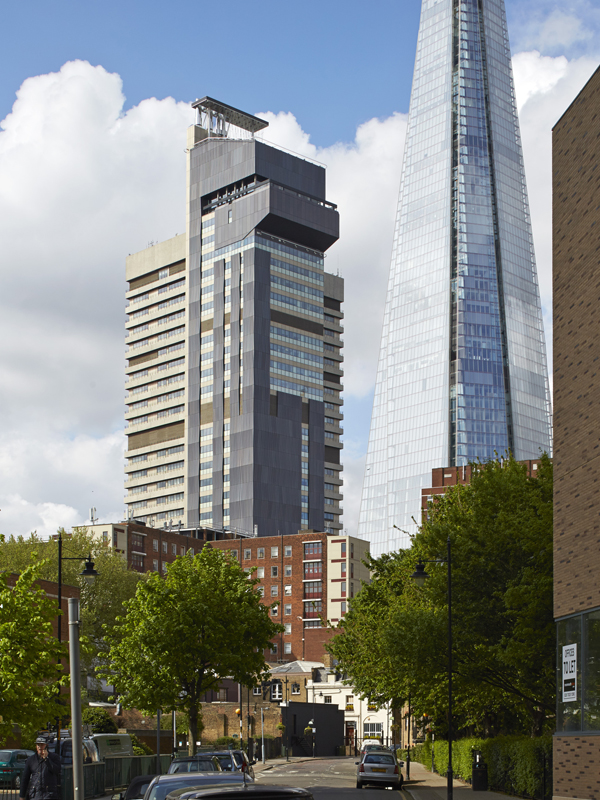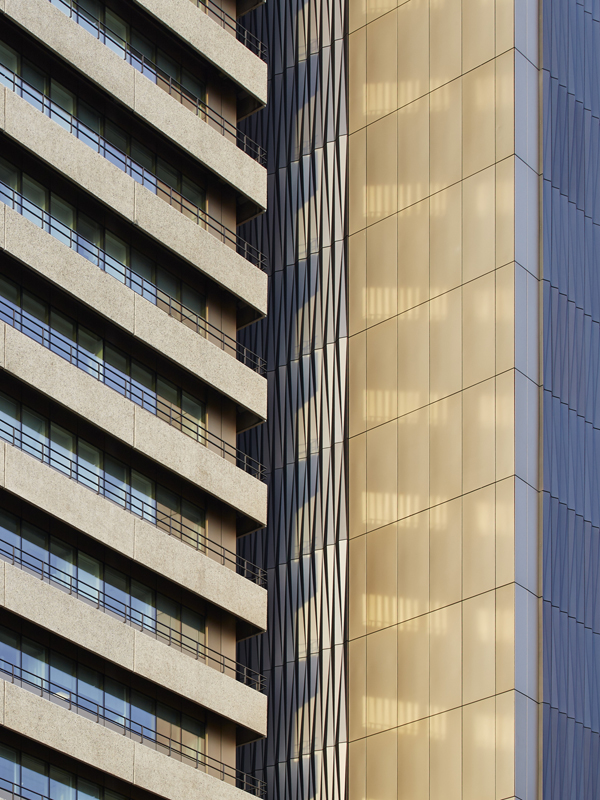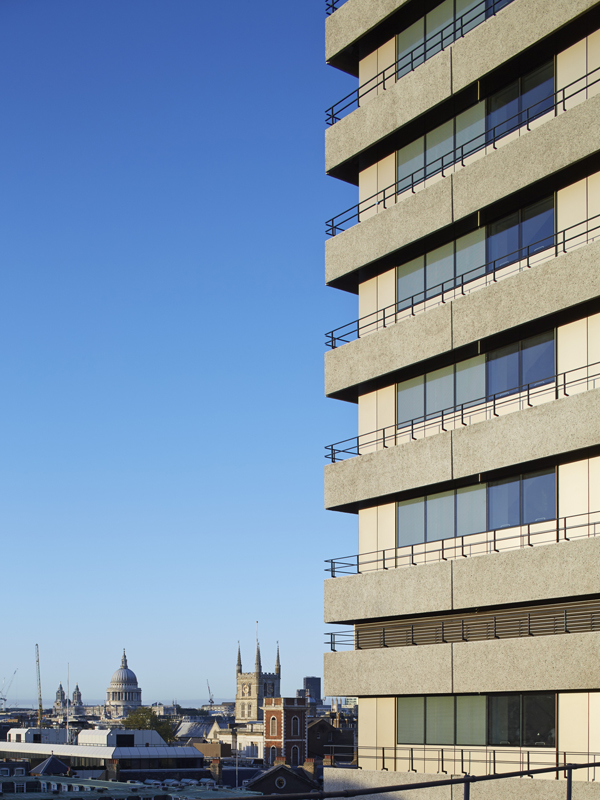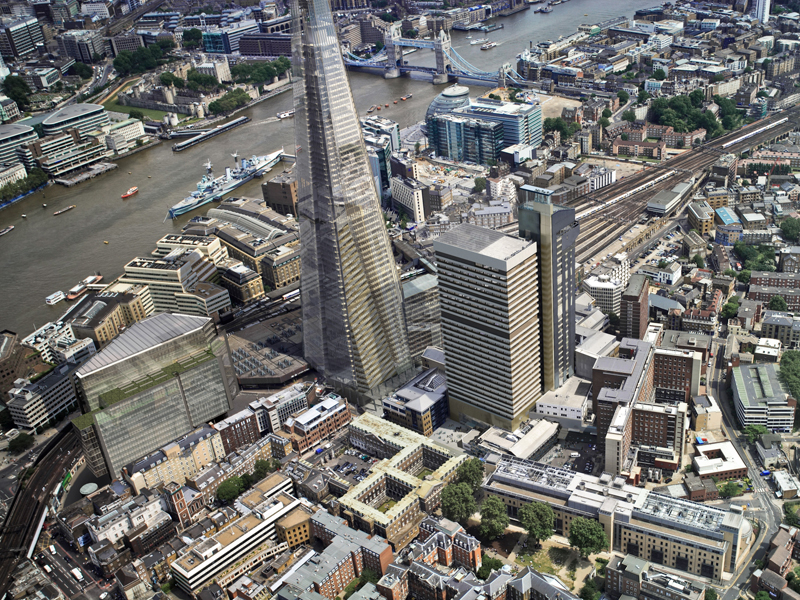Guy's Tower External Retrofit

Project Details
£10m to £49.99M
At 143 metres one of the tallest hospital towers in the world is being re-clad to solve constructional problems typical in commercial as well as civic buildings of the late sixties and early seventies. As well as optimising energy efficiency and lowering running costs, the solution proposed by Penoyre & Prasad with Arup will give this iconic building a distinct new profile befitting the national significance of the NHS and will symbolise a resurgent London neighbourhood. The brief asked for innovative quality, cost effective, solutions to address the structural, fenestration and energy issues of the tower, restore it to its former glory and make it fit for purpose for the next 30 years. Although described as Guy’s Tower, the building is in fact two separate towers joined by a link structure. The taller 34 storey communications tower will be highly insulated and clad in anodised aluminium panels with a strong geometrical fold; the 30 storey 1,250m2 floor-plates of the user tower will have new composite window and cladding assemblies fitted from the outside. Due for completion in early 2014, the building will be occupied during construction, therefore the work has been designed to minimise disruption in this multi-tenanted building. As the building is internally refurbished over time, each floor plate will grow by 48m2 due to the additional space released round the perimeter. As well as recladding both towers, the design has reconsidered the immediate public realm; refining the connection of the tower to the ground, improving wayfinding and enhancing the visitor’s experience. Guy’s and St Thomas’ Charity, well known for commissioning art, have facilitated a collaboration with internationally renowned artist, Carsten Nicholai to design a new crown for the building.


