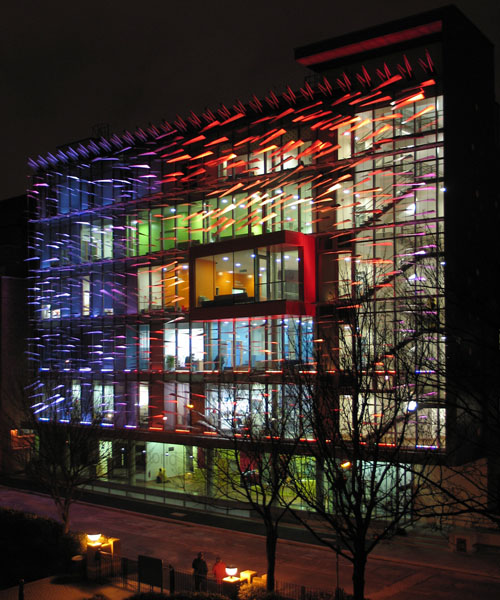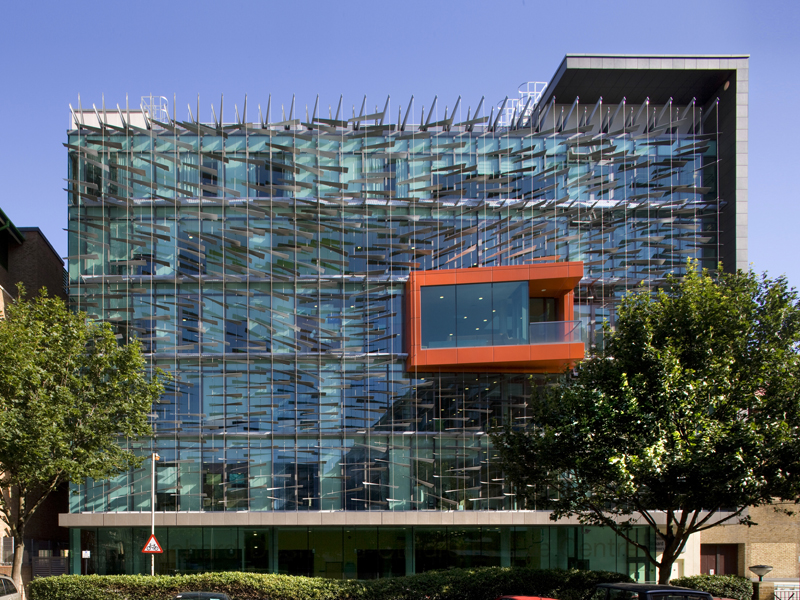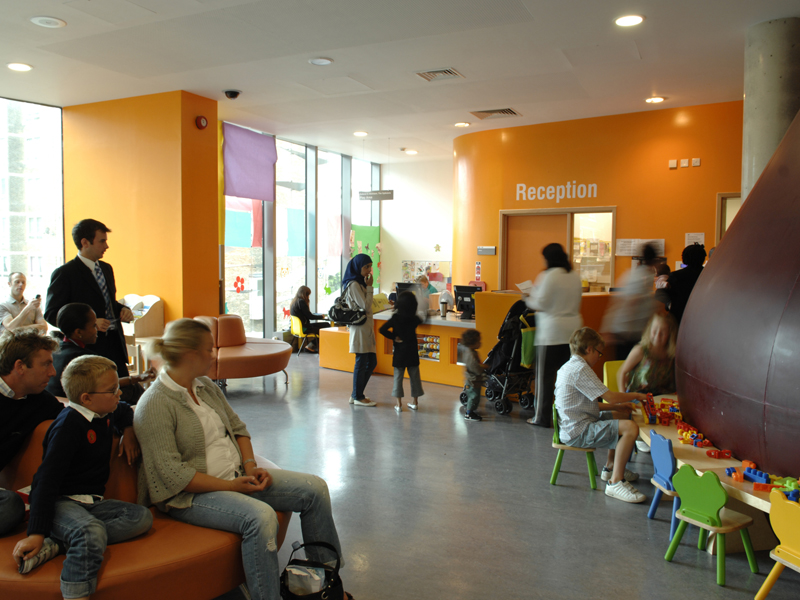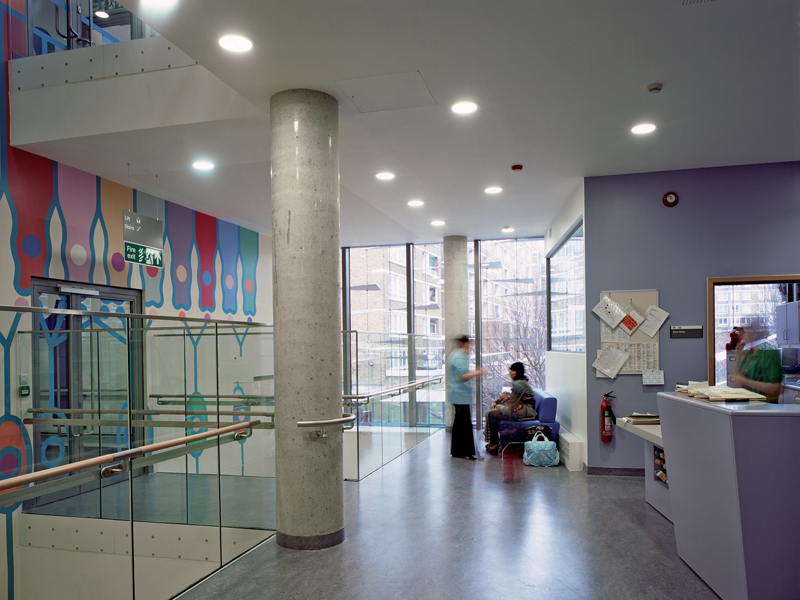Children's Eye Centre, Moorfields Eye Hospital

Project Details
£10m to £49.99M
New Build
This world-class, dedicated treatment centre for children’s eye conditions combines the clinical expertise of Moorfields Eye Hospital with the research base of the adjacent Institute of Ophthalmology promoting fast transference of ‘bench to bedside’ research findings. The new building creates a landmark facility in line with the hospital’s international status and aspirations. The dedicated centre provides a variety of facilities and overnight accommodation for patients and families and addresses highly prescriptive clinical requirements without losing sight of a supportive and child-friendly patient environment. The design dispels preconceptions of hospitals to create an holistic, child-focused and welcoming environment. A potentially traumatic experience becomes a positive one, supported by a clear layout which gives a sense of security, engaging colour schemes and large relaxation and play areas. Overall, the design offers a textured and engaging experience, and a sense of discovery for patients whose ages range from 0 to 16 and who may find their treatment lasting for months or even years. An integrated art programme includes lighting, interiors and the building’s entrance façade which features an arrangement of freely placed folded aluminium louvres to minimise solar gain and create an iconic street presence. A lighting sequence programmed for dusk floods the building with dynamic, glowing colours. Facilities include: - Fifth floor: Parent & patient hotel - Fourth floor: Specialist Outpatient clinic Diagnostic imaging suite; specialist photography; local A&E - Third floor: General Outpatient clinic with pharmacy and family support - Second floor: Research offices, clinical testing suite, Electrophysiology labs, imaging perimetry, Psychophysics labs - First floor: Day Surgery unit with link to theatres, 2nd stage recovery (including 4 private patient beds); pre-med and nurse treatment rooms - Ground floor: Entrance, main waiting, café, pre-op lounge and day surgery assessment suite; private patient consulting suite, ocular prosthetics labs; optical dispensing - Basement: Patient records, admin offices, staff facilities stores/plant rooms.


