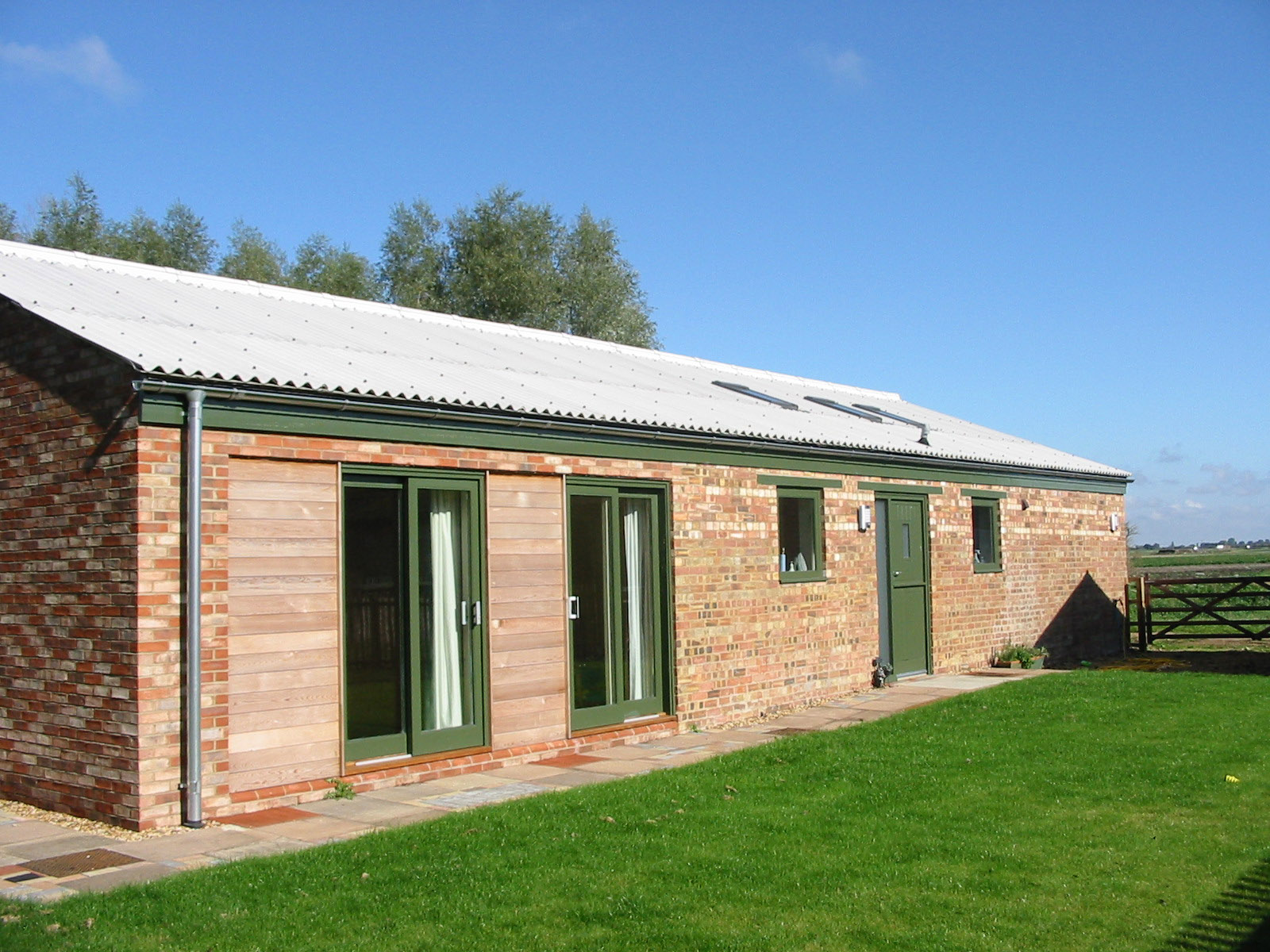Conversion of Former Root House
Peterborough

Project Details
£100,000 to £249,999
Practice
PDG Architects Ltd , 1 Eaglethorpe Barns , Eaglethorpe, Warmington , PETERBOROUGH , PE8 6TJ
Brief The Practice was approached by the Client through ASBA Architects, following their attendance at a Home Renovating and Building exhibition held in Peterborough in late 2004. The Clients father owned a farmstead, which consisted of a number of outbuildings, and due to age was looking to reduce workload. The Client wanted to assist their father on the farm and take the opportunity to convert one of the outbuildings, a former Root Store, to residential dwelling so that they were based close at hand. An integral requirement for the Client was sustainability - incorporation of energy efficient materials and installations, the use of local builders etc, all in support of the rural location. Solution A structural survey was carried out on the existing building confirming that it was in a suitable condition for conversion. The Practice produced a number of sketch designs all of which retained the original footprint of the building and utilised existing openings. Initial comments from the Planning department in June 2006 were not fully supportive however after a number of months and in depth negotiations planning consent was finally obtained in April 2008. The internal layout is simple in its design ethos, bedrooms and private spaces at one end with flat ceilings, the open plan living areas including Dining, principle Living and Kitchen spaces at the other end with ceilings following the roof pitch, and the middle section incorporating the entrance hallways with direct link between the front and rear doors. Existing openings were retained and infilled with cedar boarding and/or large expanses of glazing so that each room benefitted from natural daylight. An additional large external opening was inserted into the east elevation, to the Living / Kitchen spaces to maximise daylight into the space and utilise the views to the fields. Large external and internal sliding glazed screens allow the spaces to be opened up in the summer months. The existing external solid walls are thermally lined internally, new insulation added to the floor construction and natural sheep?s wool incorporated in the roof to increase energy performance. A large internal circular window is provided to the Dining Room providing views out through the Living Area to the fields beyond. Rooflights provide additional high level light. At an early stage it became evident that a ground source heat pump was appropriate due to the large expanse of land around the building and lack of gas supply. The GSHP provides hot water and space heating in conjunction with underfloor heating. A whole house ventilation system was installed. Fibre cement corrugated roof sheet, galvanised steel guttering and external sliding metal / timber brise-soleil to echo the agricultural history of the building and site. A sewage treatment plant serves the new dwelling, which along with storm water, discharges into an existing private ditch