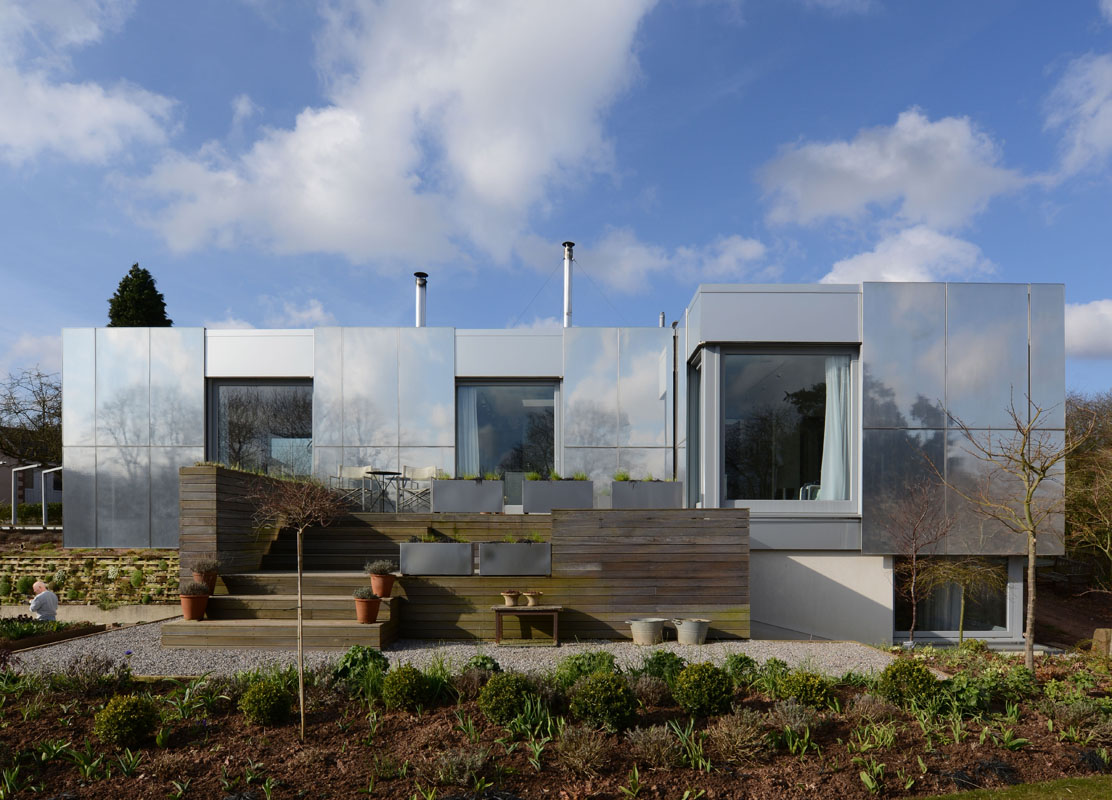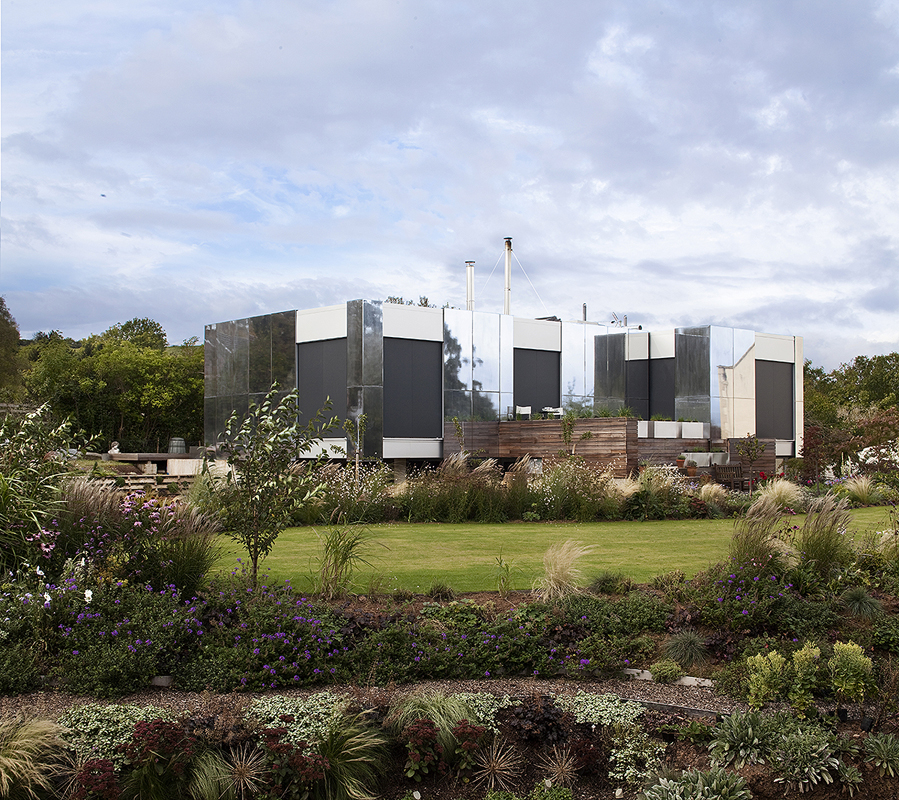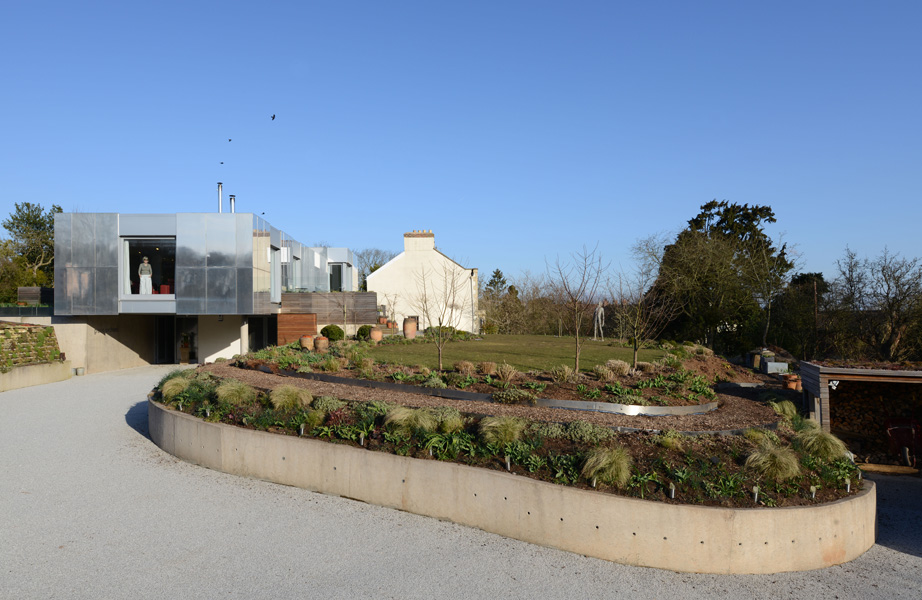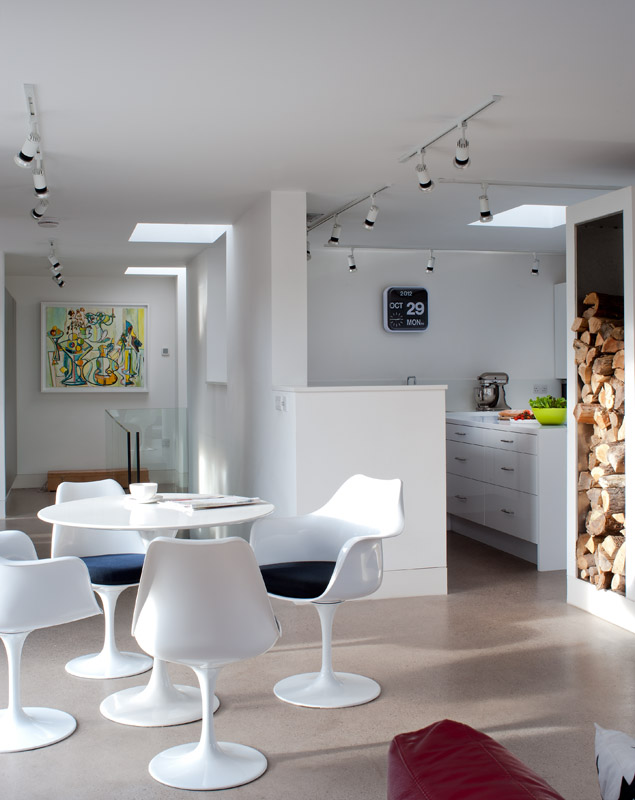Green Orchard
Bristol

Project Details
£250,000 to £499,999
Sited in Greenbelt land
Practice
Unit D204, 116 Commercial Street , LONDON , LONDON , E1 6NF , United Kingdom
Green Orchard is a 200 sq m carbon neutral house designed by Paul Archer Design. Set within 2,675 sq m of landscaped gardens in the green belt of South Gloucestershire. Green Orchard is the practice’s first new-build detached single-family dwelling commission. The project brief called for a Californian case study house with green credentials, which would permit seamless outdoor/indoor living whilst delivering a zero carbon agenda. The house replaces a dilapidated single-storey dwelling with a contemporary low-rise 4 bedroom home. Green Orchard is designed in the round, with all four elevations taking advantage of views out and access to the garden. Maximising its rural setting, the house adopts the methodology of a passivhaus typology without the single orientation. The main living spaces and master bedroom are located on the ground floor with direct access to the garden. An excavated sunken level creates a second floor for additional sleeping accommodation, ensuring a low-rise profile that embraces the natural topography of the site. The house incorporates four bedrooms (two of which have en-suite facilities), a main bathroom, a workshop space, kitchen, dining and living area. All living spaces are open-plan with a wood burning stove at the heart of the plan and plant room located on the floor below, to give a greater sense of openness and maximise views and sunlight. Two external terraces connect to the garden and are orientated to catch the sun at different times of the day. The outer skin of the building is made of bespoke hand-crafted full-height panels, which are electronically motorised to slide open fully. The panels are highly insulated and allow the occupants to control and vary the thermal performance of the house depending on the time of the day and year. The panels are constructed of locally sourced timber and clad with mirrored aluminium to reflect the landscape and camouflage the structure in its surroundings. The house and landscape have been designed with specific intention to reduce the consumption and requirement for energy: a wood-burning Stuv stove is the only heat source; water is supplied by a 93 metre bore hole; thermal solar panels on the roof yield heating for 80% of the house’s water; and photovoltaics provide all electric use when taken over the yearly cycle. A green roof embeds the property into the landscape, filtering out pollutants from the surrounding air and acts as an effective active insulation. It keeps the building cool in summer and warm in winter, reducing the requirement for excessive energy production.



