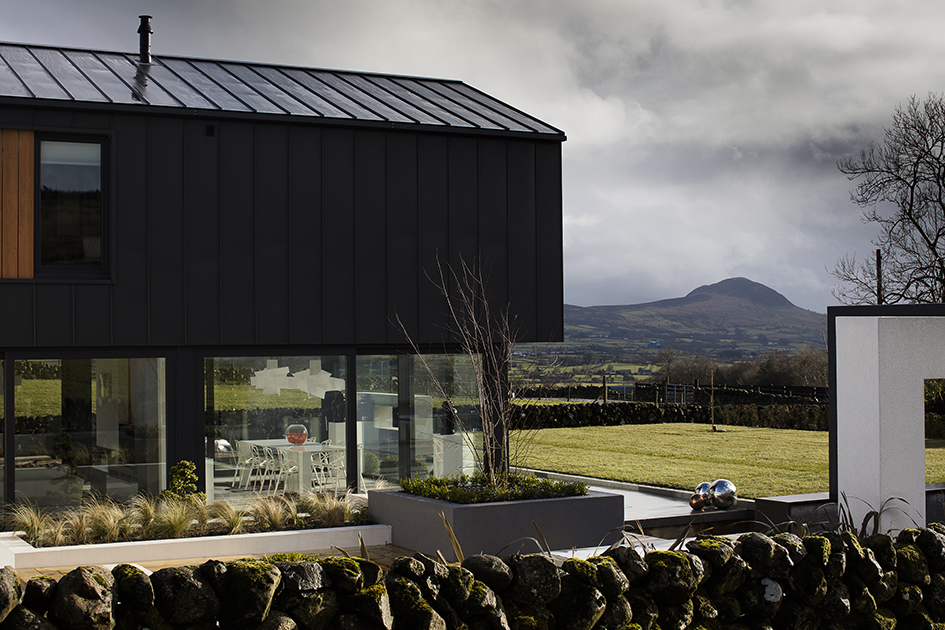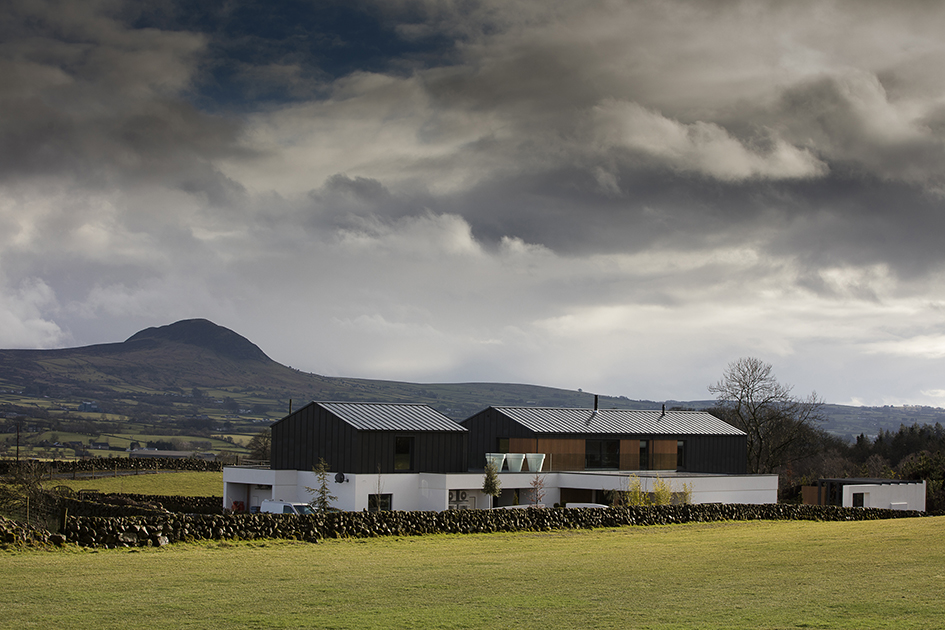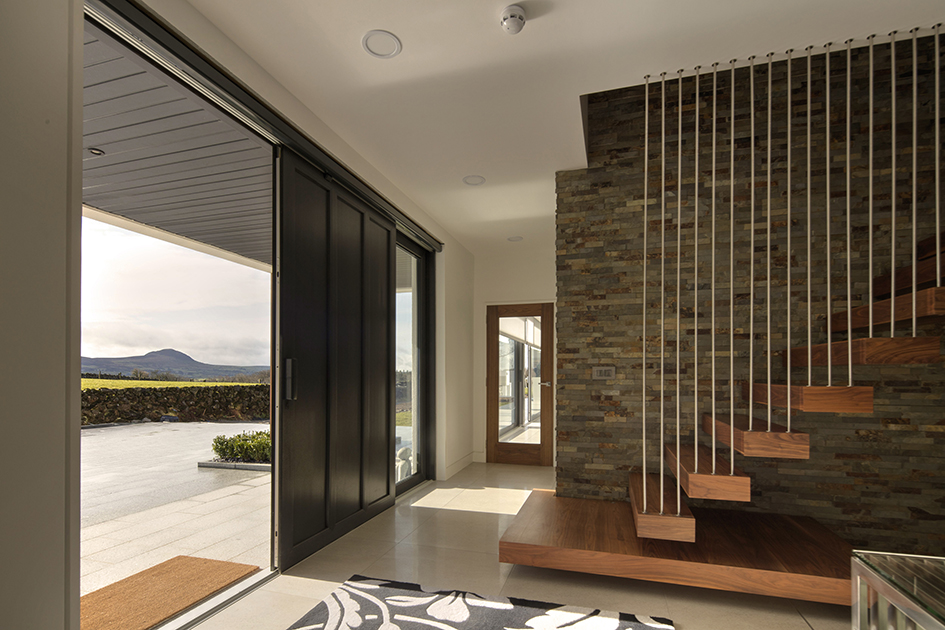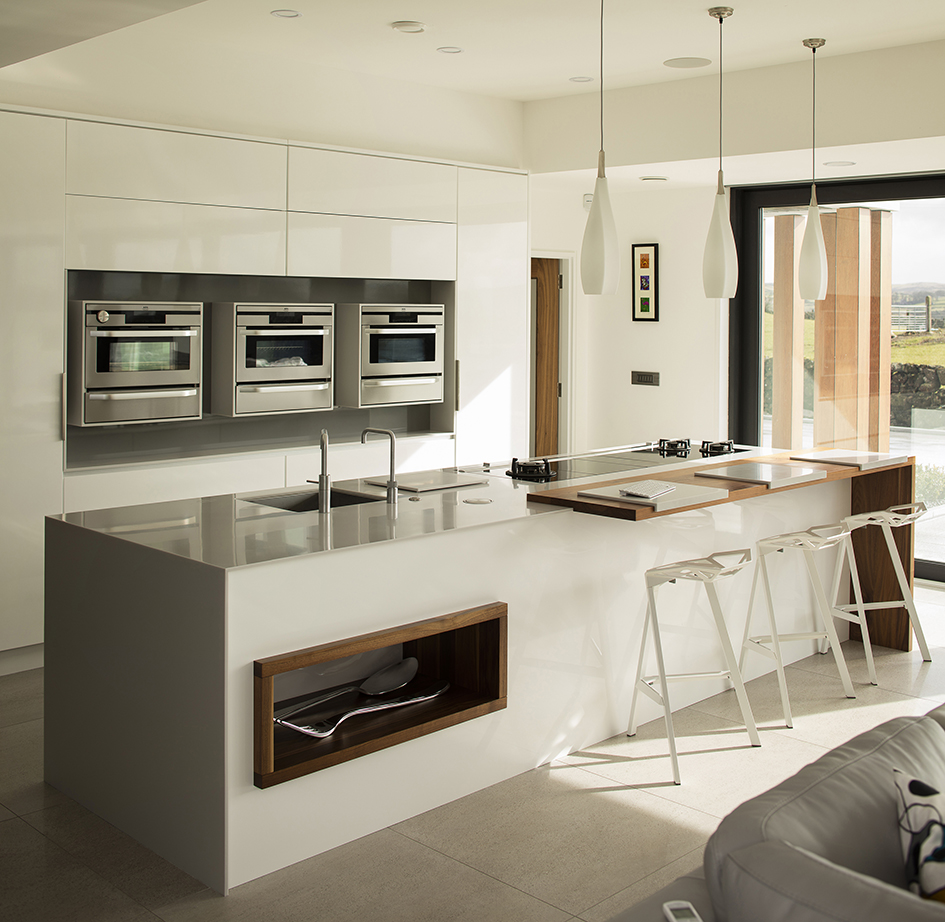Slemish Dwelling
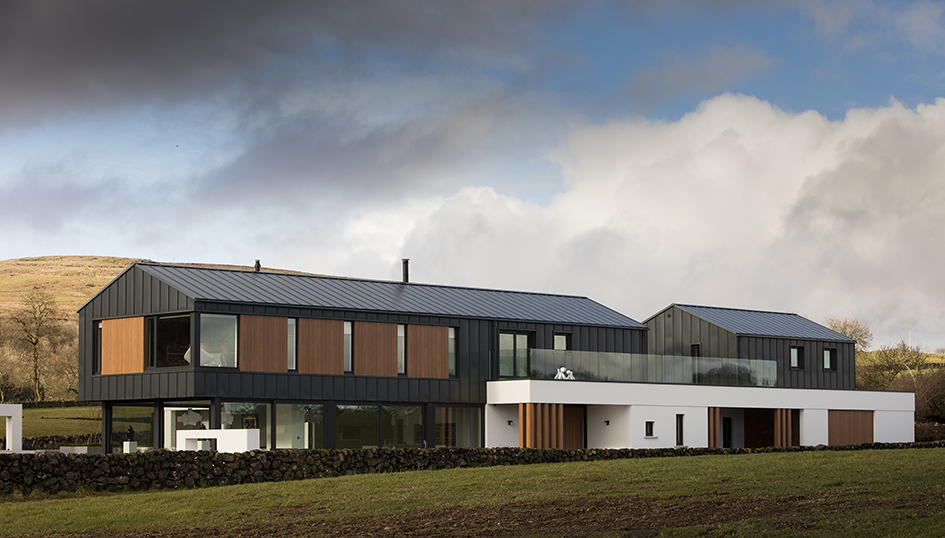
Project Details
£250,000 to £499,999
New Build
Slemish House had a specific role to play - meet the brief and more. The clients aspired to build a house that would stand out from the crowd and one which would exploit the views towards Slemish Mountain. The site is open to the elements with little mature vegetation and is separated from an adjacent field by a dry stone wall. The design went through many different forms however it was a simple form that truly fitted the brief and complimented the long and thin site. A material palette had been developed from the outset, agricultural cladding and timber to integrate itself with that of a neighbouring farm yard. The main internal feature is the open plan dining/living/kitchen space which is endorsed with 3 floor to ceiling glass walls allowing a 180 degree viewing platform to Slemish Mountain in one direction and unspoiled views to the countryside the other direction. The formal landscaping was in important part of the design and was designed to be integrated into the layout of the house which would provide perfect areas for both private enjoyment and entertaining visitors. The dwelling also features sustainable technology such as air source heat pumps and mechanical heat recovery ventilation systems installed.
