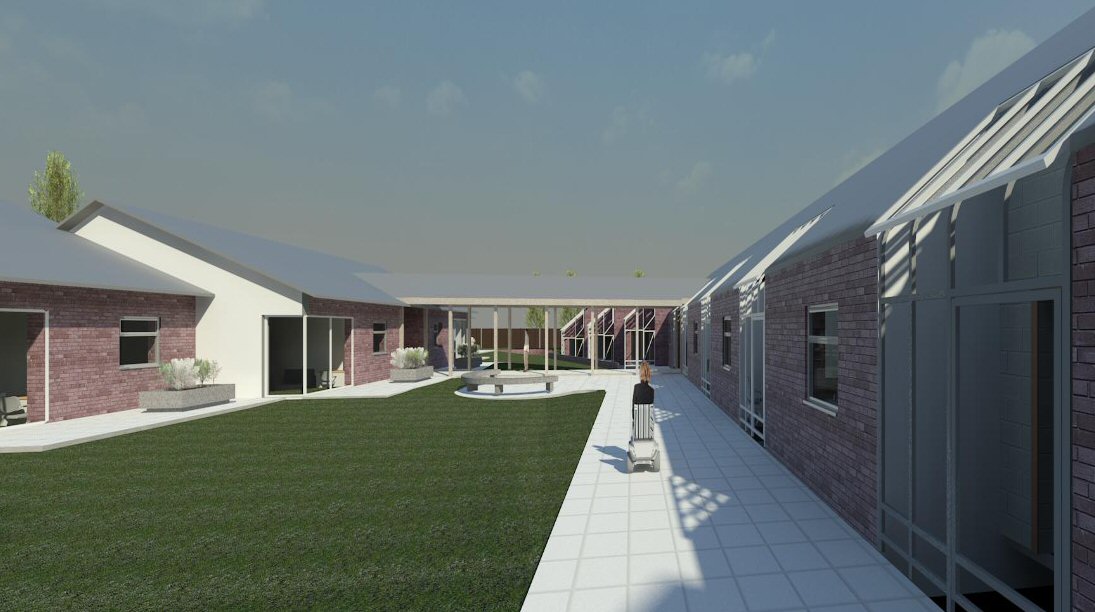Sheltered Housing

Project Details
£2m to £2.99M
New Build
The site, formerly a dairy, forms an extension to an existing sheltered housing scheme, designed by Tayler & Green in the late 1950s for Lowestoft Charity Board. Comprising 16 new build bungalows and a warden’s house the scheme is relatively low density and is set in a landscape arranged as a series of distinct gardens. In common with the original scheme the units are terraced and arranged in strong street formations. However given the shape and orientation of the site the units are staggered and have distinct north and south, private and public aspects. Employing a district heating system augmented by solar collectors the units have high fabric performance achieving in excess of CSH Level 4 in energy use. The units adopt similar styling to the existing scheme in their use of patterned brickwork and slate though were originally conceived as having green roofs. Accommodation and facilities exceed the basic requirements of the HCA and the construction is a hybrid of masonry and timber frame.