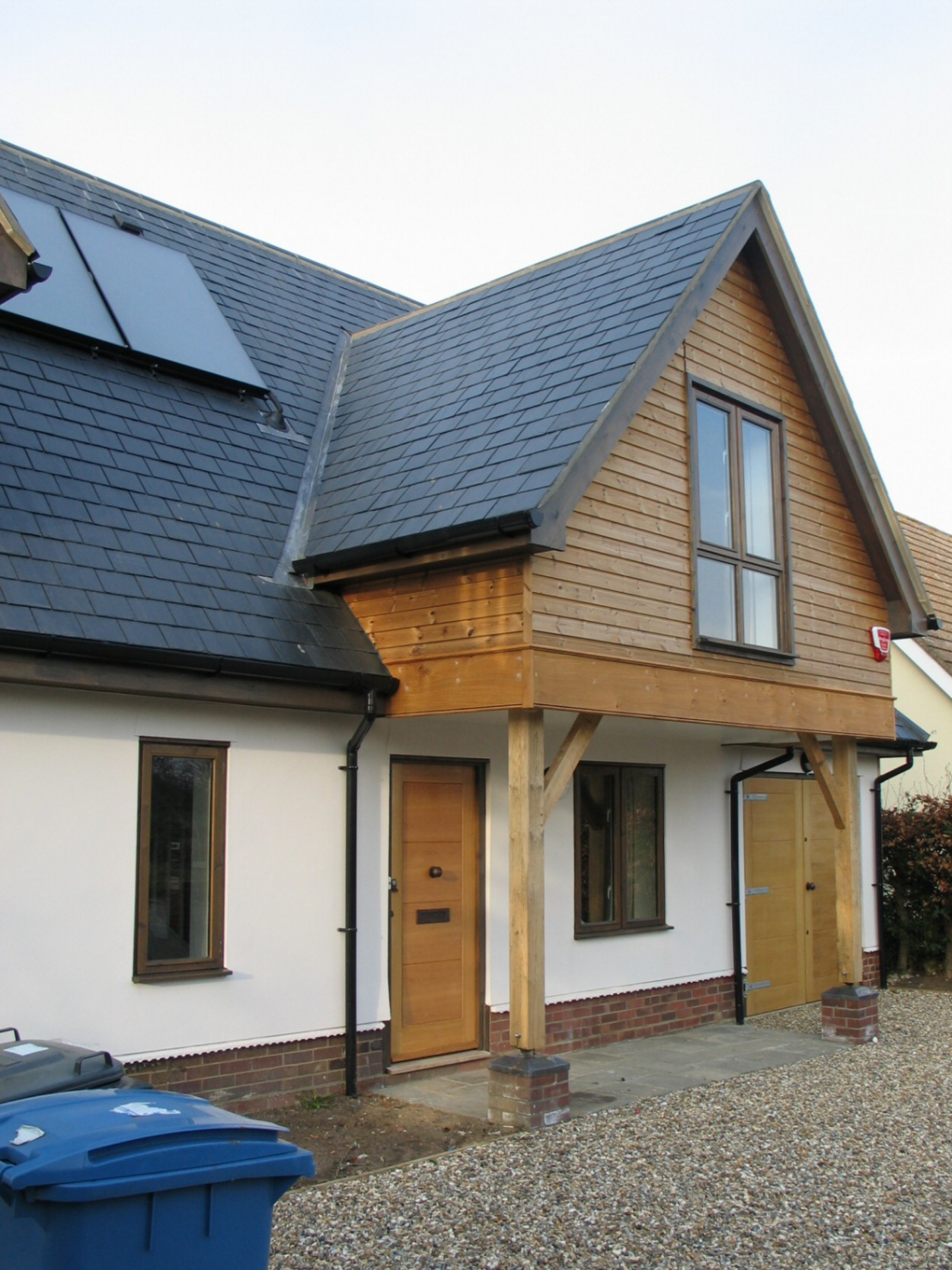Dwelling Renovation and Retro Fit

Project Details
£100,000 to £249,999
New Build
The project involved the refurbishment, extension and renovation of a derelict sixties house into a sustainable, contemporary dwelling. The property was in a dilapidated condition when first examined and was a poorly constructed example of a stock sixties house with box dormers; the fabric was uninsulated, it leaked and had a very expensive 3 phase electrical heating system. The building as completed offers high standards of thermal performance and running costs and is an attractive addition to its rural location. All fenestration was replaced with new high performance timber windows and the roof was entirely replaced to current thermal standards. The house was extended and a conservatory added to effectively limit the exposure of the rear facade. A new oil-fired condensing boiler replaced the existing electric heating and hot water is augmented by solar panels on the front, south facing facade.