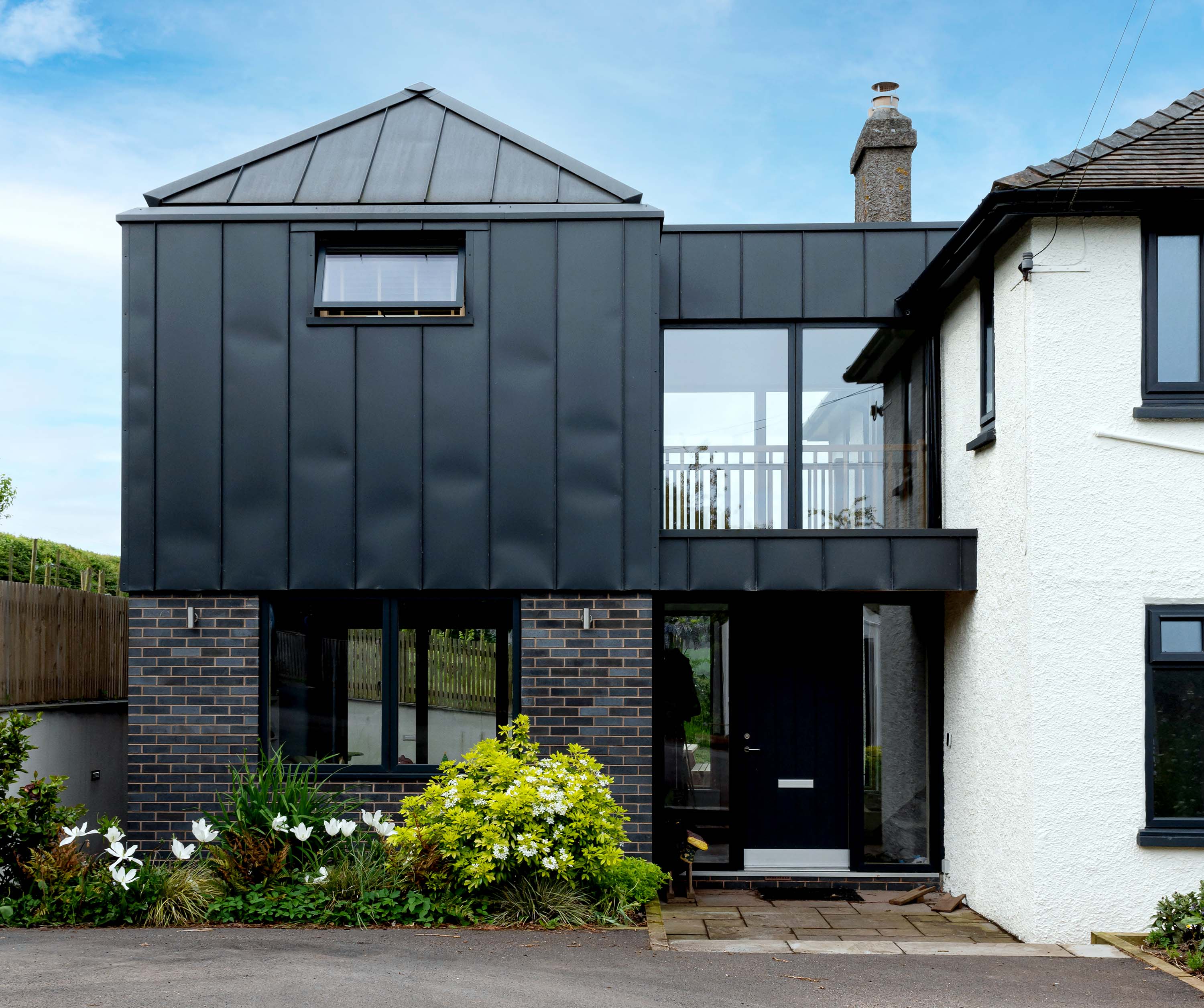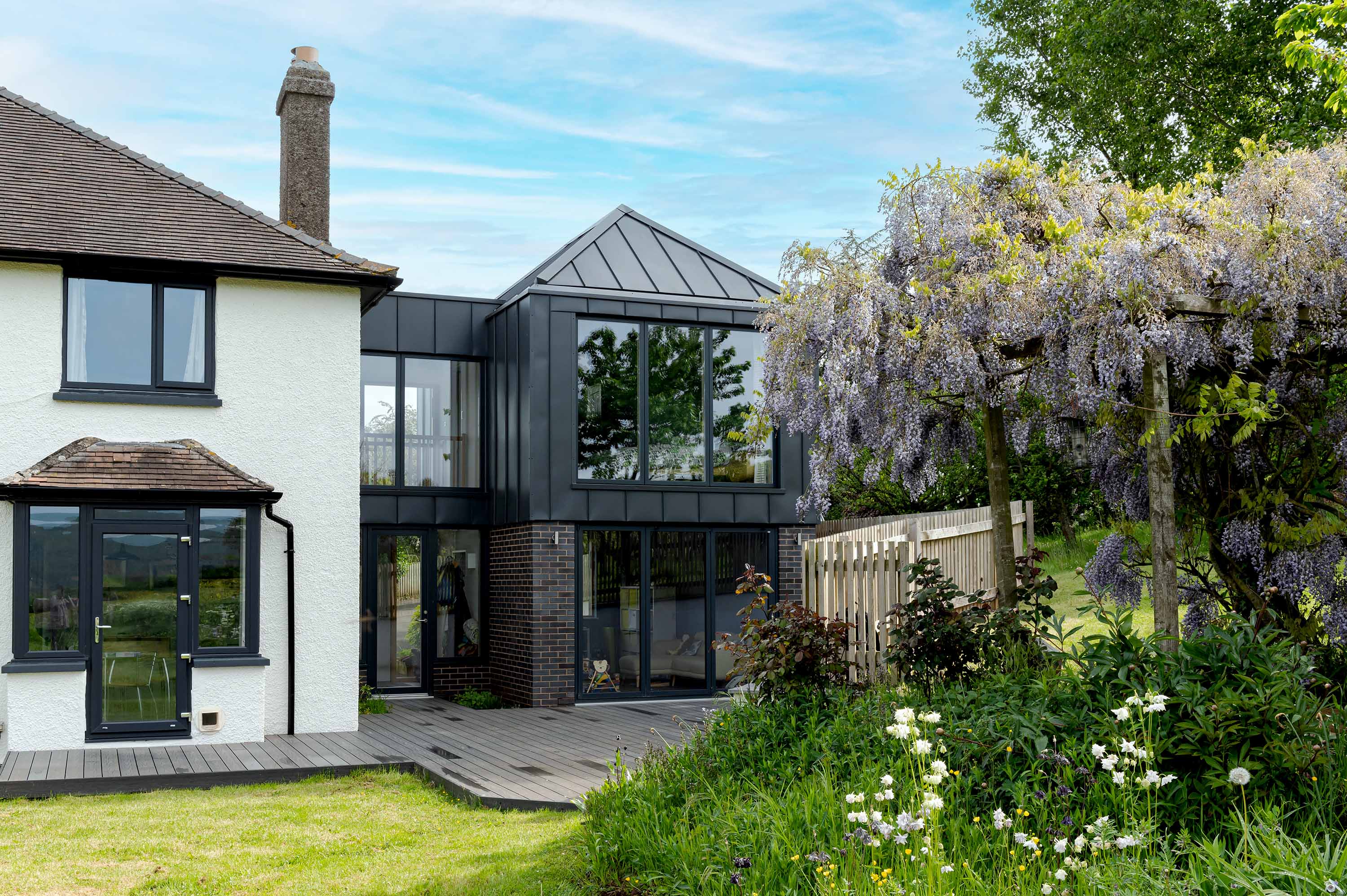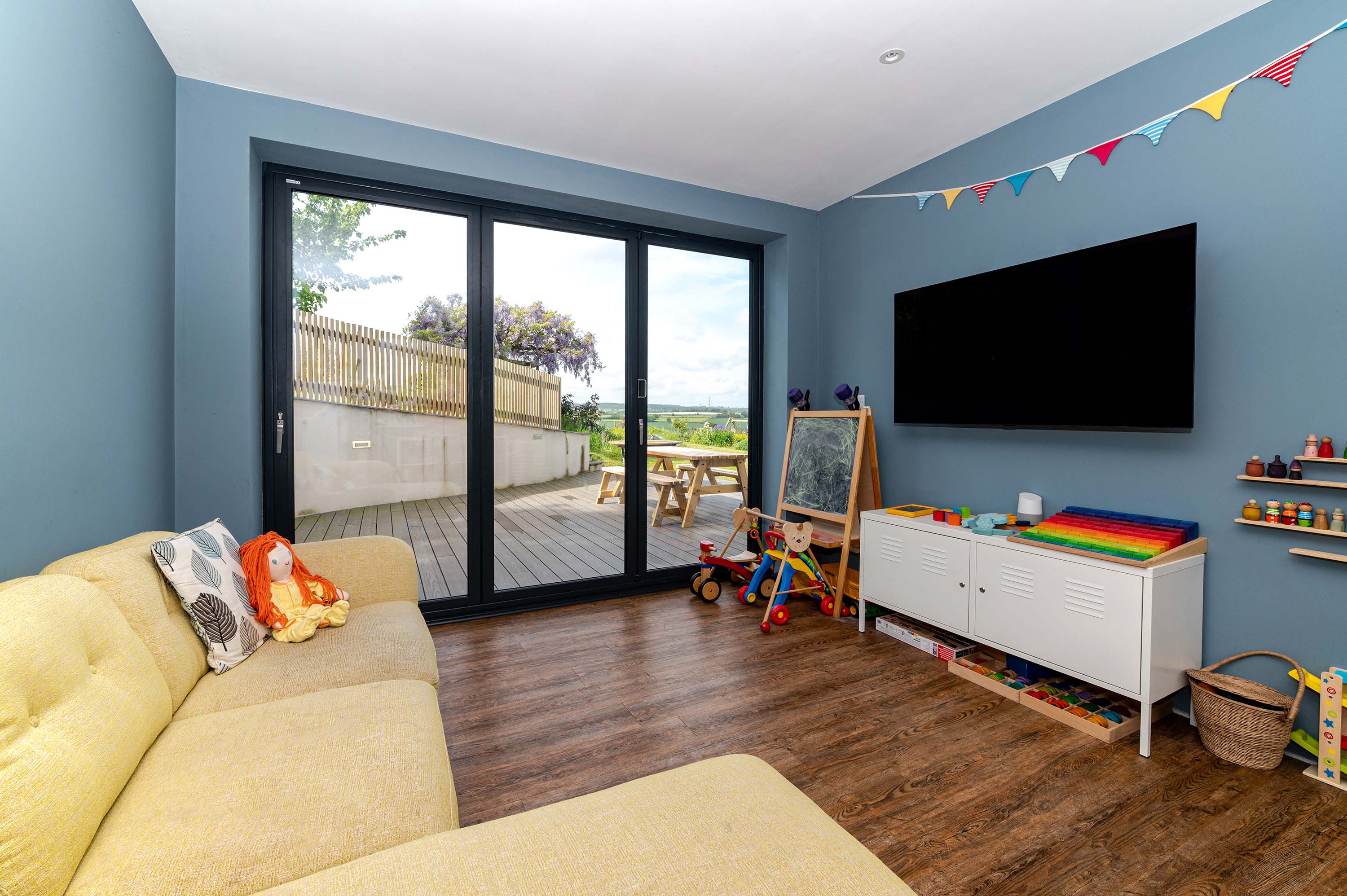South Lea
Herefordshire

Project Details
£100,000 to £249,999
Set in an idyllic plot in South Herefordshire, the property was purchased by our clients who needed an extra bedroom, a children’s play space and a more open plan family friendly floor plan. Through some well targeted interventions in the existing house, the floor plan was opened up to create a family kitchen and dining space. A new contemporary two storey extension provides the additional bedroom and playroom. A recessed, flat roofed link structure provides a new light- filled entrance hall at ground floor level with a first floor bridge landing making an interesting feature of the transition between old and new.


