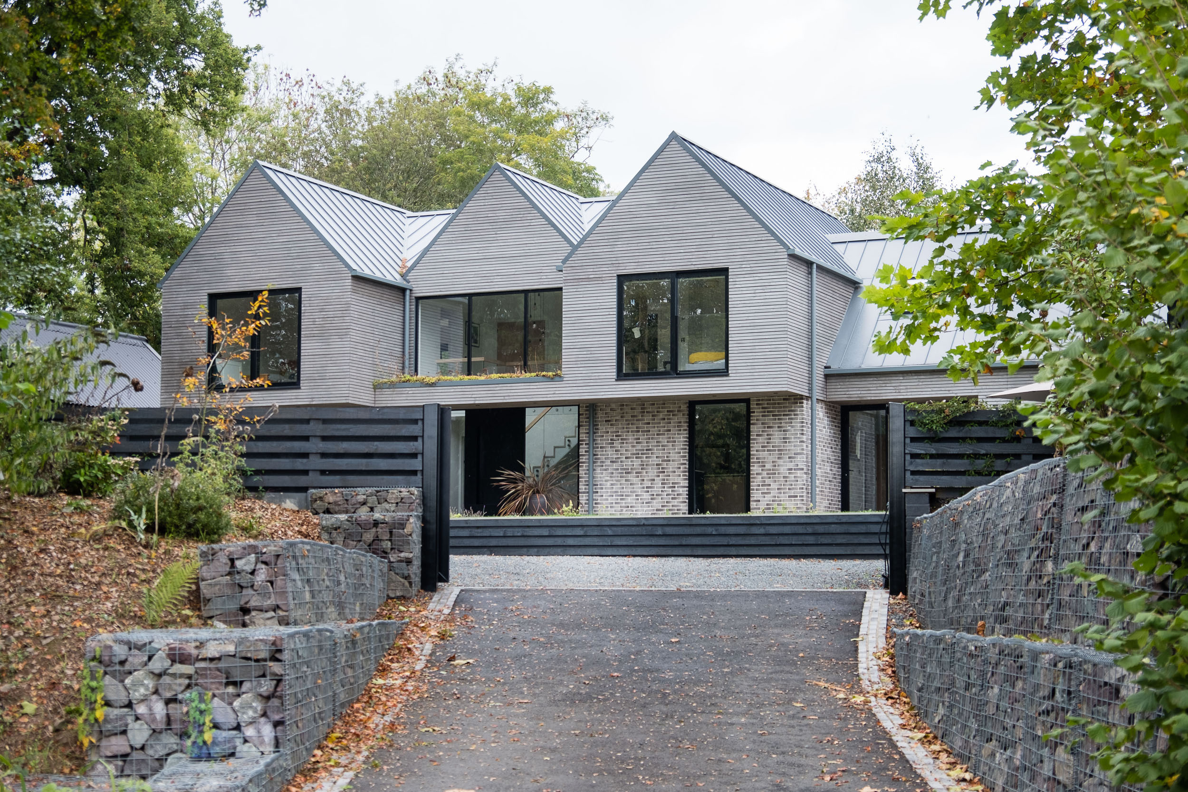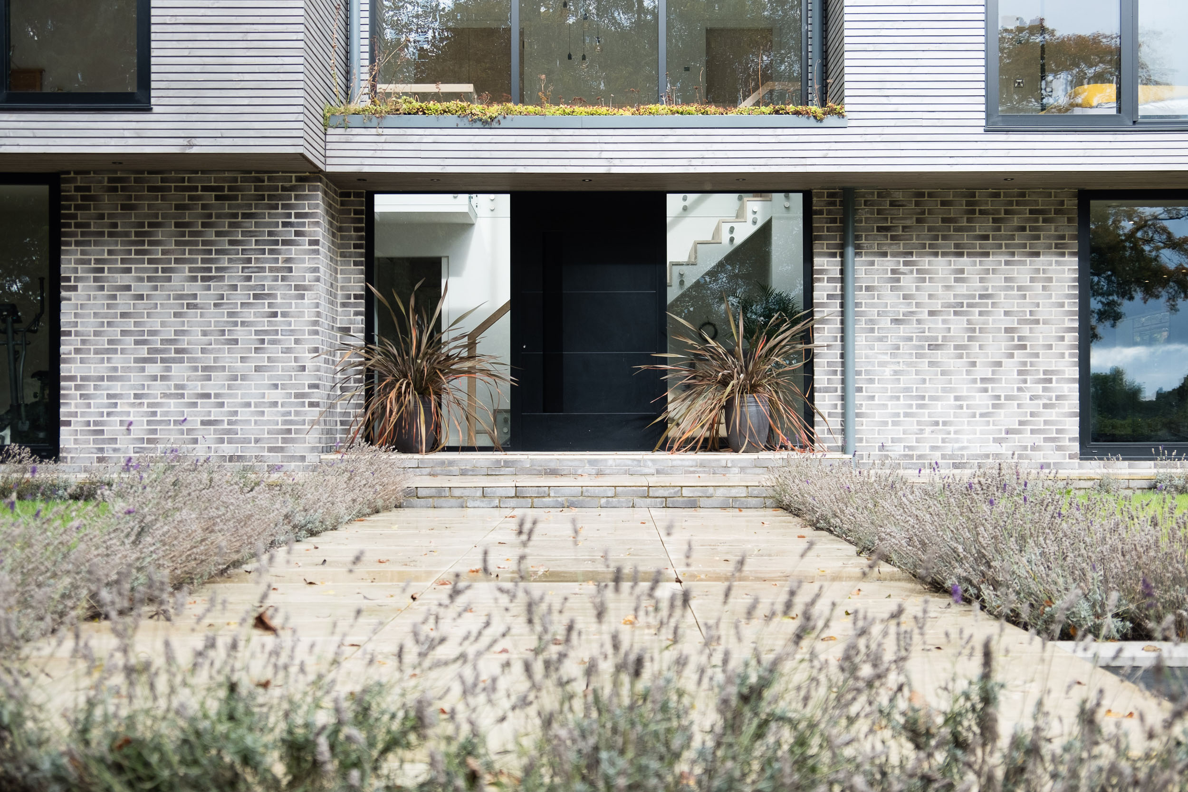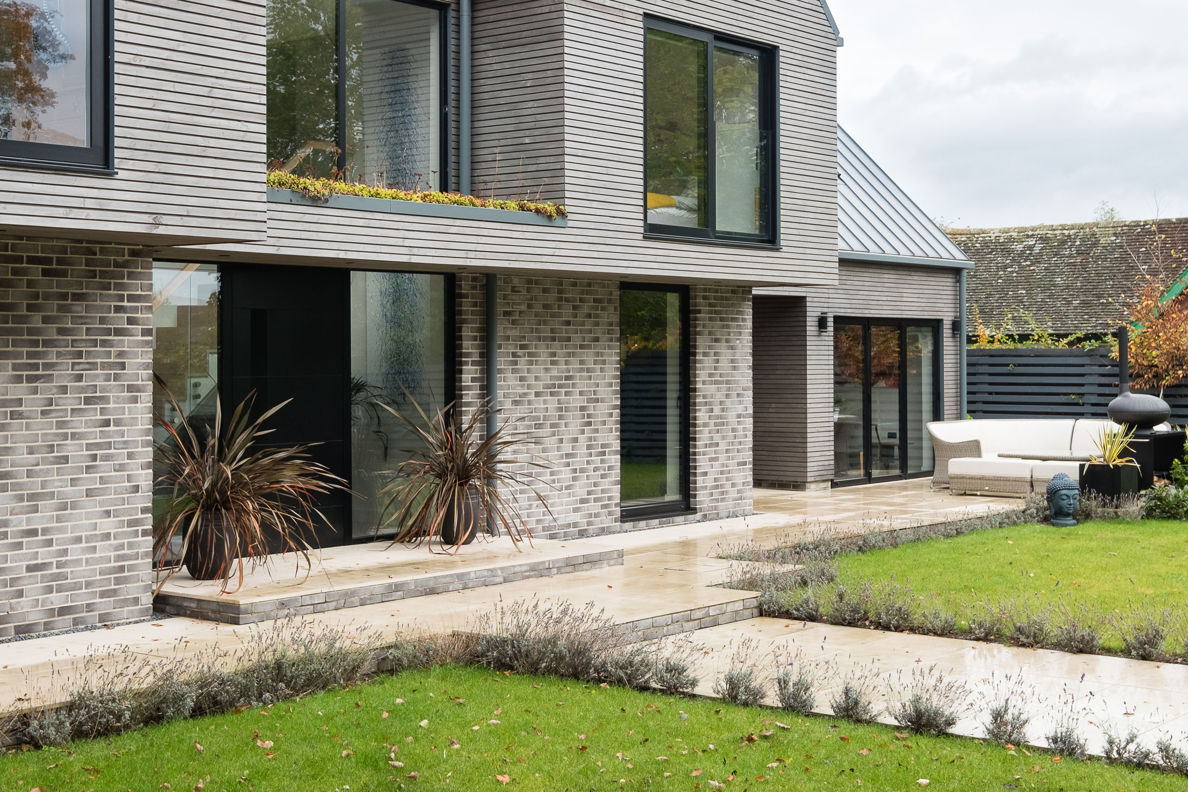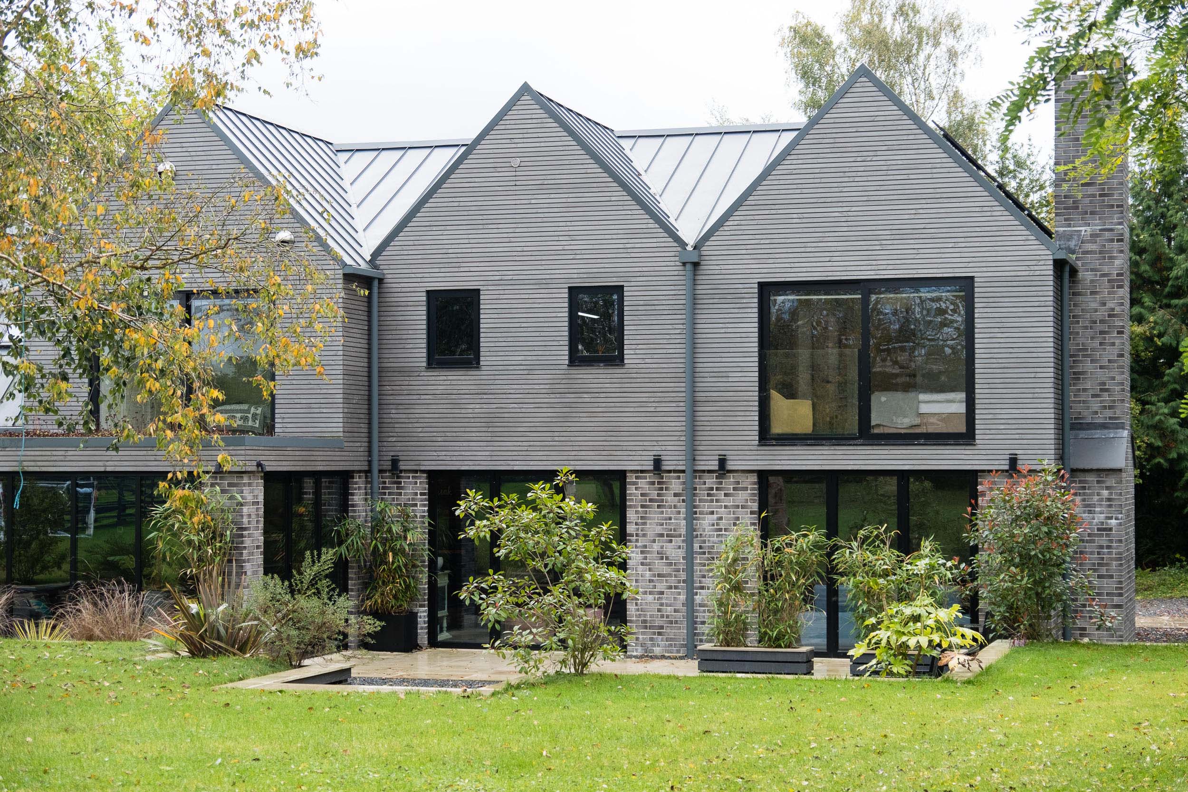Silver Birch
Herefordshire

Project Details
Sitting adjacent to a notable early 20th century house in a west Herefordshire village, Silver Birch was sensitively designed to respond to the form and scale of its neighbour, but with truly contemporary execution and detailing. The house was designed to suit the needs of a large family with plentiful open plan living spaces on the ground floor, and large private bedrooms on the first floor. The carefully arranged projecting gabled form reduces the overall massing of the building, with large triple glazed windows maximising natural delighting and taking in long range rural views from the upper floor rooms. Grey Danish brickwork and pre-treated silver- grey larch cladding combined with a striking standing seam metal roof achieve a cool, neutral colour palette which recedes into the green landscape surrounding and mature tree border to the plot.



